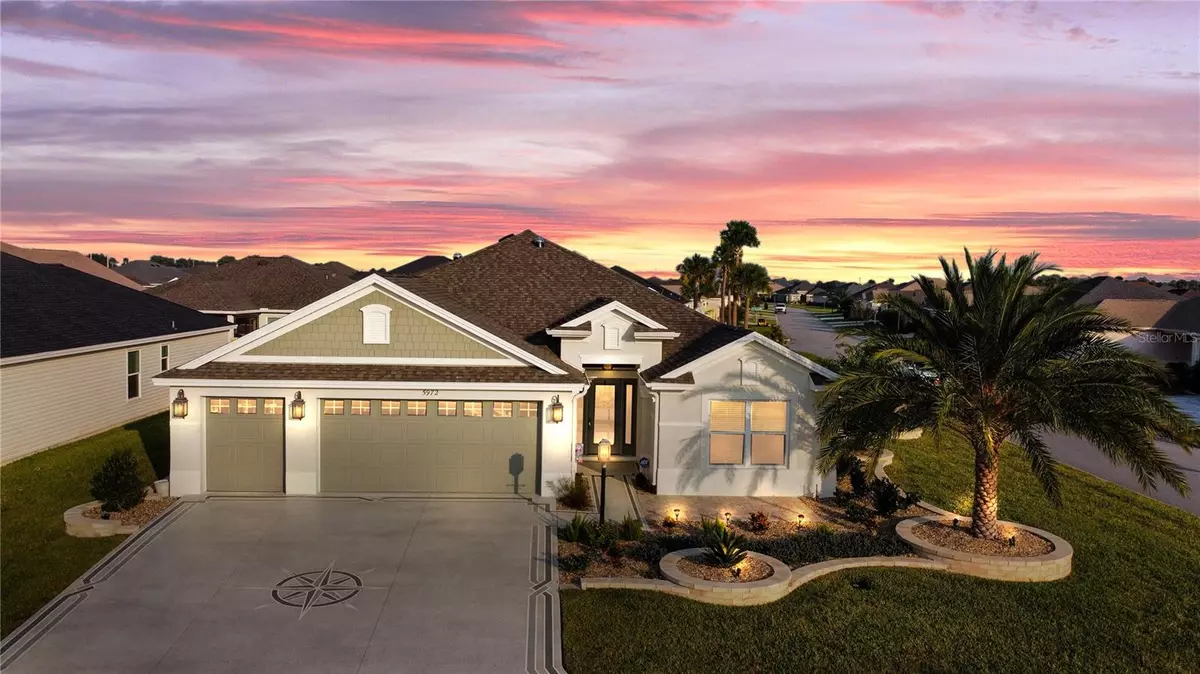$579,500
$608,500
4.8%For more information regarding the value of a property, please contact us for a free consultation.
5972 YANCEY ST The Villages, FL 32163
3 Beds
3 Baths
1,905 SqFt
Key Details
Sold Price $579,500
Property Type Single Family Home
Sub Type Single Family Residence
Listing Status Sold
Purchase Type For Sale
Square Footage 1,905 sqft
Price per Sqft $304
Subdivision Villages/Southern Oaks Un 77
MLS Listing ID G5085452
Sold Date 12/10/24
Bedrooms 3
Full Baths 3
Construction Status Inspections
HOA Y/N No
Originating Board Stellar MLS
Year Built 2021
Annual Tax Amount $7,517
Lot Size 6,534 Sqft
Acres 0.15
Property Description
NEW PRICING!! Welcome to one of the most exquisite Mossy Oak Designer homes in The Village of Cason Hammock! As you approach this spectacular property, you'll be captivated by its attractive Curb Appeal and Extensive Custom Landscaping including outdoor Accent Lighting. Upon entry you will step into a classy Foyer that introduces this gorgeous home. On the right you will find a Bedroom and Guest Bathroom. On the left, down the hallway there is an additional Bedroom with an En-Suite, Roman Shower and Walk-In Closet. The Laundry Room features pedestal Washer/Dryer, built-in Cabinets with a Utility Sink and across the hall you will find the door to the Two Car plus Golf Cart Garage. As you make your way through to the bright airy open floor plan you will be impressed by the elegant Kitchen, Dining and Living Room combination with Vaulted Ceilings, making an ideal space for dinner gatherings. The beautiful Kitchen is a chef's dream, boasting Granite Countertops, Breakfast Bar Seating w/ pendant lighting, Stainless Steel Appliances, ample soft shut White Cabinets with under-cabinet and floor level plinth lighting. The large Pantry and lower Cabinets have Pull-Out Shelves. From the Living Room you will find the charming Primary Bedroom displaying a Tray Ceiling, an oversized En-Suite, Roman Shower, Dual Sinks, Private Toilet and a spacious Walk-In Closet. The Living and Dining Room areas each have Stacking Glass Doors leading to the sizable Lanai. From the Lanai, you can relax and entertain guests on the stunning Brick Paver Patio with a Seating Wall design! The tasteful upgrades in this home and ownership pride will not disappoint you. All the work is done . . . all you have to do is move-in and enjoy! You are a short golf cart ride to Brownwood Paddock Square, or take a leisurely stroll to nearby Sawgrass Grove. Enjoy dazzling Florida sunsets from the side patio, or watch Cape Kennedy Space Center rocket launches from your seats on the front patio. The home is conveniently located near Shopping, Restaurant, Entertainment and Florida's Turnpike. Call for a Showing today! Additional items added to the Home in 2023 & 2024: Crown Molding & Cornices in the Living Room, Entry & Kitchen, 2 Solar Tube Lights in the Laundry Room & Hallway, Solar Attic Vents, Lanai with Floor-to-Ceiling Sliding & Telescoping/Stacking Windows, Decorative Paint-Driveway & Lanai Floor, Brick Paver Patio w/ Seating Wall Design, and front Paver Patio, Brick Paver Landscaping Beds w/ Wireless Control for Lighting & Sprinklers/Irrigation. Security System: Electronic Door Locks, Garage Camera, Motion Detectors, Remote Fire and Intrusion Monitoring. Also, the home has 9 foot Ceilings, Several Pocket Doors and a Tankless Water Heater. Buyer / Buyer's Agent to verify all room measurements. Do Not Convey: The Refrigerator & Freezer in the Garage, the Nest Door Bell and Camera-located front downspout. All information provided in this report is believed true and accurate at data entry but not guaranteed.
Location
State FL
County Sumter
Community Villages/Southern Oaks Un 77
Zoning RESI
Interior
Interior Features Attic Fan, Ceiling Fans(s), Crown Molding, Open Floorplan, Primary Bedroom Main Floor, Tray Ceiling(s), Vaulted Ceiling(s), Walk-In Closet(s)
Heating Central, Electric
Cooling Central Air
Flooring Ceramic Tile
Fireplace false
Appliance Dishwasher, Disposal, Dryer, Microwave, Range, Refrigerator, Tankless Water Heater, Washer
Laundry Laundry Room
Exterior
Exterior Feature Irrigation System, Lighting
Parking Features Garage Door Opener, Golf Cart Garage
Garage Spaces 3.0
Community Features Community Mailbox, Deed Restrictions, Golf Carts OK, Golf, Park, Restaurant, Sidewalks, Tennis Courts
Utilities Available Cable Available, Electricity Connected, Natural Gas Connected
Amenities Available Fitness Center, Gated, Park
Roof Type Shingle
Attached Garage true
Garage true
Private Pool No
Building
Lot Description Corner Lot
Entry Level One
Foundation Slab
Lot Size Range 0 to less than 1/4
Sewer Public Sewer
Water Public
Structure Type Block,Stucco
New Construction false
Construction Status Inspections
Others
Pets Allowed Yes
HOA Fee Include Pool,Recreational Facilities
Senior Community Yes
Ownership Fee Simple
Monthly Total Fees $195
Acceptable Financing Cash, Conventional, FHA, VA Loan
Listing Terms Cash, Conventional, FHA, VA Loan
Num of Pet 2
Special Listing Condition None
Read Less
Want to know what your home might be worth? Contact us for a FREE valuation!

Our team is ready to help you sell your home for the highest possible price ASAP

© 2025 My Florida Regional MLS DBA Stellar MLS. All Rights Reserved.
Bought with ARROW REALTY & INVESTMENTS INC
GET MORE INFORMATION

