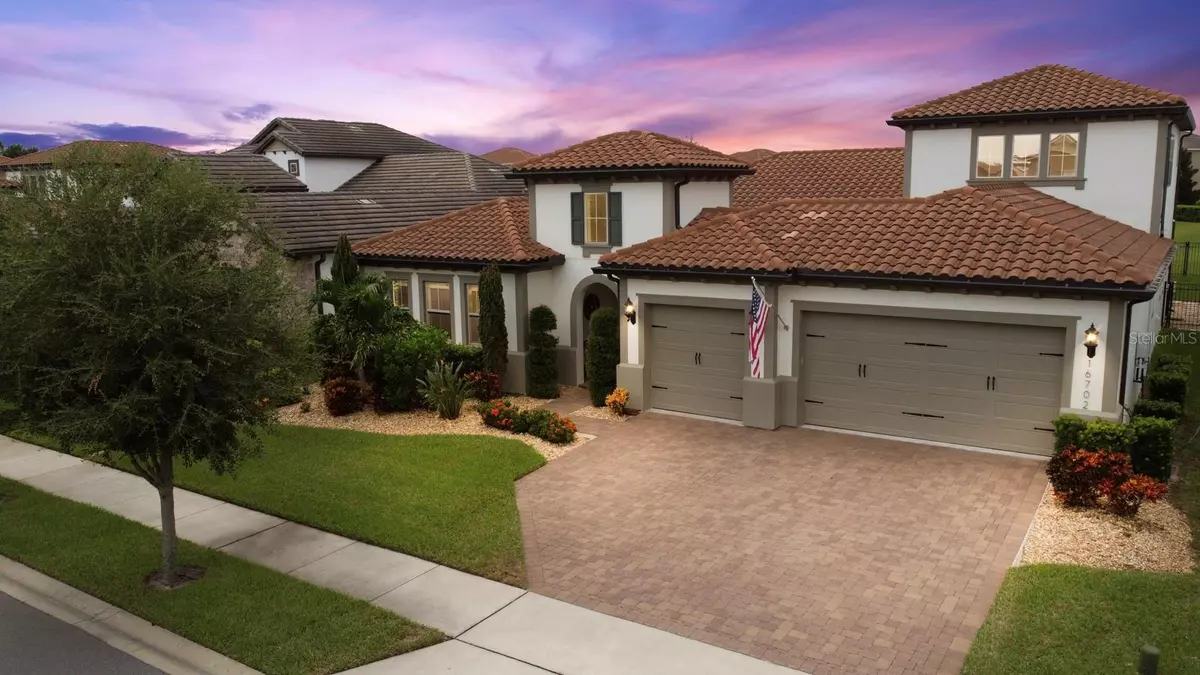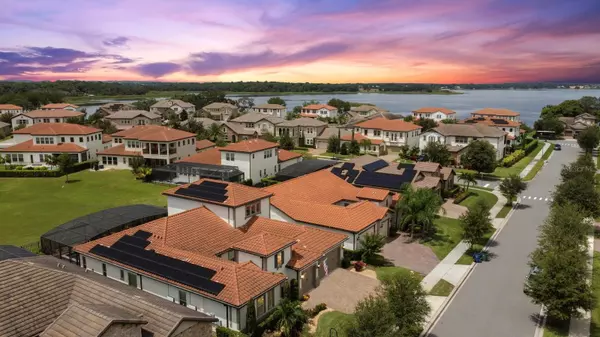$1,160,000
$1,225,000
5.3%For more information regarding the value of a property, please contact us for a free consultation.
16702 OTTERCHASE LN Winter Garden, FL 34787
4 Beds
5 Baths
3,597 SqFt
Key Details
Sold Price $1,160,000
Property Type Single Family Home
Sub Type Single Family Residence
Listing Status Sold
Purchase Type For Sale
Square Footage 3,597 sqft
Price per Sqft $322
Subdivision Waterside/Johns Lake-Ph 1
MLS Listing ID O6236132
Sold Date 10/24/24
Bedrooms 4
Full Baths 4
Half Baths 1
Construction Status Financing,Inspections
HOA Fees $158/mo
HOA Y/N Yes
Originating Board Stellar MLS
Year Built 2019
Annual Tax Amount $10,167
Lot Size 8,712 Sqft
Acres 0.2
Property Description
*INCLUDED Tesla solar is PAID in FULL! Properly named “Waterside”, this luxurious gated community was created to savor the shoreline along Johns Lake. Stunning resort style amenities are perched high above the waters edge to fully experience the natural beauty. A perfect escape to enjoy a swim & daily workout in the fitness center. Classic mediterranean architecture keeps the community cohesive w/ pristine lawns & an array of tasteful tile roofs. When constructing these homes, the truss systems are reinforced to accommodate the weight of the tile, more sturdy than a shingle roof. Quality and durability are important things to consider when purchasing a home in Florida's tropical climate! Elegant & functional this residence has a thoughtful floor plan that will tick all the boxes! An expansive paver drive & walkway leads to a quaint courtyard entrance, a lovely spot to enjoy a glass of wine by moonlight! The home opens up to a foyer w/ high ceilings, lots of natural light & a coat closet! To the right, an office with double glass doors has a private courtyard view & to the left a conveniently located 1/2 bath for guests. A corridor then leads to a bedroom (currently used as an exercise room), full bath & additional storage closet! The main living space is huge with tons of windows overlooking the pool, spa & lanai! Finishes include hardwood floors, neutral paint scheme, crown moulding and custom lighting and fans. The primary suite also shares a backyard view along with a DREAM closet 14x12, soaking tub, walk-in shower and his & her sinks! There's even a sit down makeup vanity w/ additional storage that matches the custom closet system! This gorgeous residence does not disappoint! The kitchen has a large island, walk-in pantry & quality appliances, including a gas range. Real wood cabinetry & granite counters span across into the nook. No need for a formal dining space! Sliding doors open onto the covered lanai w/ room for both outdoor dining & relaxing! The heated pool & spa have a salt system w/gas heater! The backyard is fenced and does have room for your pets to get outside for a bit! And yes, there is a bath just off the kitchen with a pretty shower, vanity & exterior door access. A sizeable laundry room w/ sink & storage sits just off the kitchen w/ an area for a desk or extra refrigerator. Another private bedroom suite, making that 3 on the main floor, has a private bath w/ shower. A drop zone, mudroom/hallway is just inside from the 3 car garage for backpacks & additional storage! The tiered staircase leads to a massive bonus room, bedroom & full bath! A great spot for a pool table or 2nd family room! Ample use of windows keeps this home cheerful w/ beautiful blue sky views in every direction! This quaint corner of Orange County offers an easy commute to all of central Florida's attractions, downtown Orlando & the international airport. Just a few miles from a local favorite, Historic Downtown Winter Garden! Enjoy the weekly Farmer's Market on Saturday mornings along with monthly and seasonal celebrations year round! The West Orange Bike Trail runs through the middle of town w/ a splash pad, posh restaurants, specialty boutiques, coffee shoppes & more! Enjoy the historic architecture with brick streets and a true hometown feel! Be sure to visit The City of Winter Garden's website to find out “Where Good Things Grow”, a great the place to live, work & play for ALL ages!
Location
State FL
County Orange
Community Waterside/Johns Lake-Ph 1
Zoning UVPUD
Interior
Interior Features Built-in Features, Coffered Ceiling(s), Kitchen/Family Room Combo, Open Floorplan, Primary Bedroom Main Floor, Solid Surface Counters, Solid Wood Cabinets, Split Bedroom, Stone Counters, Tray Ceiling(s), Walk-In Closet(s)
Heating Central
Cooling Central Air, Humidity Control, Zoned
Flooring Carpet, Hardwood, Tile, Wood
Fireplace false
Appliance Built-In Oven, Convection Oven, Cooktop, Dishwasher, Gas Water Heater, Microwave, Refrigerator
Laundry Inside, Laundry Room
Exterior
Exterior Feature French Doors, Irrigation System, Rain Gutters, Sliding Doors
Parking Features Driveway, Garage Door Opener
Garage Spaces 3.0
Pool Auto Cleaner, Fiber Optic Lighting, Gunite, Heated, In Ground, Lighting, Salt Water, Self Cleaning, Tile
Community Features Clubhouse, Community Mailbox, Deed Restrictions, Fitness Center, Gated Community - No Guard, Irrigation-Reclaimed Water, Park, Playground, Pool, Sidewalks, Wheelchair Access
Utilities Available Cable Connected, Electricity Connected, Fiber Optics, Natural Gas Available, Public, Solar, Sprinkler Recycled, Street Lights, Underground Utilities
Amenities Available Fitness Center, Gated, Park, Playground, Pool, Recreation Facilities
Water Access 1
Water Access Desc Lake
Roof Type Tile
Porch Patio, Porch
Attached Garage true
Garage true
Private Pool Yes
Building
Lot Description Sidewalk
Story 2
Entry Level Two
Foundation Slab
Lot Size Range 0 to less than 1/4
Sewer Public Sewer
Water Public
Architectural Style Mediterranean
Structure Type Block,Stucco
New Construction false
Construction Status Financing,Inspections
Others
Pets Allowed Yes
Senior Community No
Ownership Fee Simple
Monthly Total Fees $354
Acceptable Financing Cash, Conventional, VA Loan
Membership Fee Required Required
Listing Terms Cash, Conventional, VA Loan
Special Listing Condition None
Read Less
Want to know what your home might be worth? Contact us for a FREE valuation!

Our team is ready to help you sell your home for the highest possible price ASAP

© 2025 My Florida Regional MLS DBA Stellar MLS. All Rights Reserved.
Bought with SOGO REAL ESTATE SERVICES LLC
GET MORE INFORMATION





