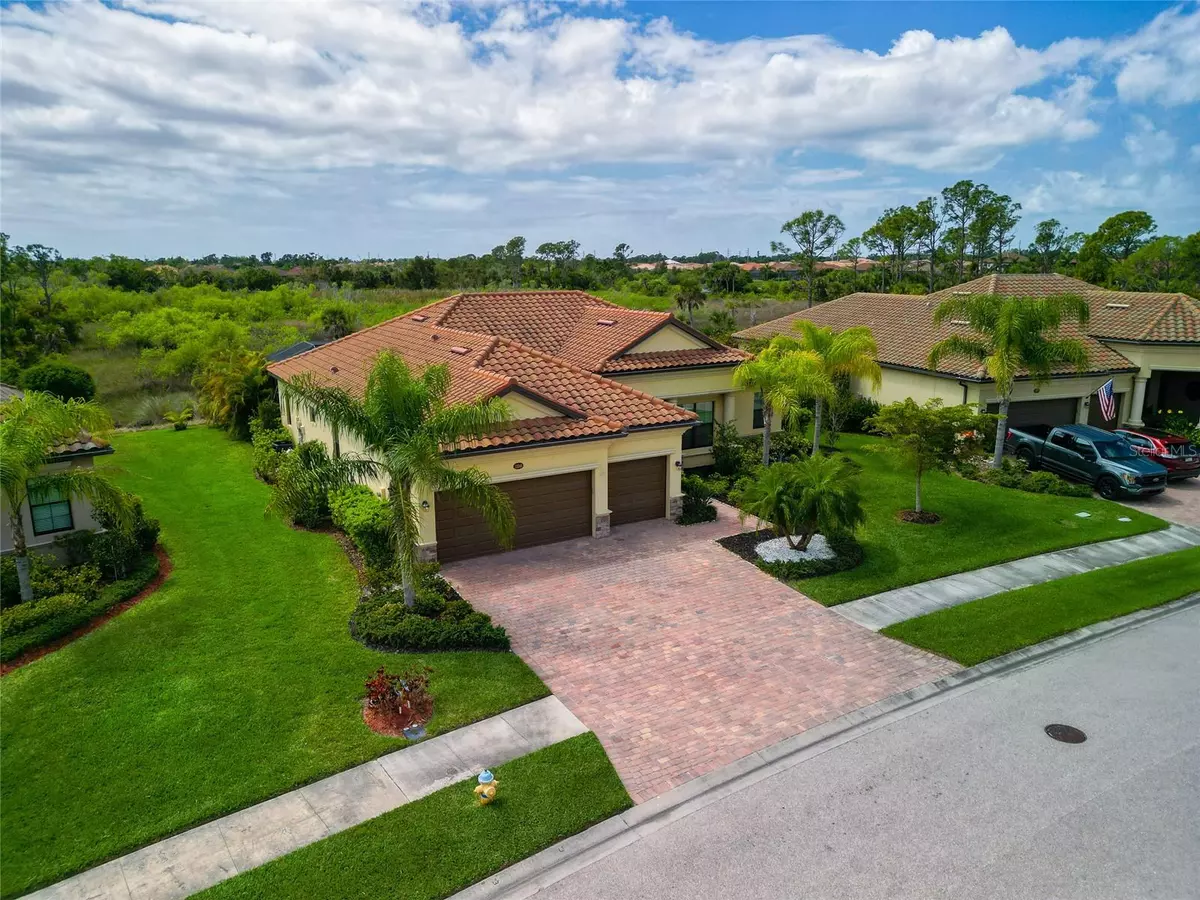$690,000
$725,000
4.8%For more information regarding the value of a property, please contact us for a free consultation.
13349 CARAVAGGIO CT Venice, FL 34293
4 Beds
3 Baths
2,365 SqFt
Key Details
Sold Price $690,000
Property Type Single Family Home
Sub Type Single Family Residence
Listing Status Sold
Purchase Type For Sale
Square Footage 2,365 sqft
Price per Sqft $291
Subdivision Gran Paradiso Ph 1
MLS Listing ID A4604562
Sold Date 10/01/24
Bedrooms 4
Full Baths 2
Half Baths 1
Construction Status Inspections
HOA Fees $320/qua
HOA Y/N Yes
Originating Board Stellar MLS
Year Built 2018
Annual Tax Amount $8,246
Lot Size 10,454 Sqft
Acres 0.24
Property Description
Welcome to this exquisite 4-bedroom, 2.5-bathroom home nestled in the highly sought-after Gran Paradiso neighborhood. Boasting a spacious 3-car garage, this residence offers luxurious living within the gates of the Tuscan-inspired Gran Paradiso community. As you enter, you're greeted by high ceilings and an airy open floorplan with pristine tile flooring throughout. Just adjacent to the foyer is the 4th bedroom which would make a wonderful at-home office, with the formal dining room on the other side. Just ahead you will find the expansive living area which has wall-to-wall slider doors that overlook your sparkling pool and lanai. The chef's dream kitchen spares no expense and features stainless steel built-in appliances, granite countertops, unique tile backsplash, wooden cabinetry, a pantry closet, and a large island/breakfast bar where you can drink your morning coffee as you catch up with the family. A second dining area is next to the kitchen, making entertaining a breeze! The primary suite is a true retreat with tray ceilings, a private entrance to the lanai, a massive walk-in closet, and an en-suite bathroom complete with his and her sinks, a walk-in shower, and a luxurious garden tub—perfect for unwinding after a long day. A split bedroom floorplan takes you to the remaining 2 bedrooms and a shared guest bathroom giving you ample space to host overnight guests or house a big family. Off the back is the oversized lanai and pool area complete with spots to grill out, lounge, and watch sunsets over the natural rear preserve! Gran Paradiso residents enjoy a plethora of amenities centered around the stunning clubhouse. Stay active in the state-of-the-art fitness center, relax in the sauna and steam room, or indulge in a massage in the dedicated massage room. For recreation, there's a game room, library, and office center. Outside, residents can bask in the Florida sun at the tropical saltwater heated pool or enjoy friendly competition on the tennis, pickleball, and basketball courts. The community fosters a vibrant social scene, conveniently located just outside the gates is the Atlanta Braves training facility and stadium, within a 15-minute drive, residents can explore world-class shopping, dining, boating, historic downtown Venice, famous beaches, and more! Don't miss this rare opportunity to experience resort-style living—schedule your showing today and make this home YOURS!
Location
State FL
County Sarasota
Community Gran Paradiso Ph 1
Zoning V
Interior
Interior Features Ceiling Fans(s), Crown Molding, Eat-in Kitchen, High Ceilings, In Wall Pest System, Open Floorplan, Solid Surface Counters, Solid Wood Cabinets, Tray Ceiling(s), Walk-In Closet(s), Window Treatments
Heating Central
Cooling Central Air
Flooring Carpet, Ceramic Tile
Fireplace false
Appliance Built-In Oven, Cooktop, Dishwasher, Dryer, Microwave, Range, Refrigerator, Washer
Laundry Laundry Room
Exterior
Exterior Feature Hurricane Shutters, Irrigation System, Lighting, Sidewalk, Sliding Doors
Garage Spaces 3.0
Pool Heated, In Ground, Salt Water, Screen Enclosure
Community Features Clubhouse, Fitness Center, Gated Community - Guard, Golf Carts OK, Pool, Tennis Courts
Utilities Available BB/HS Internet Available, Electricity Connected, Sewer Connected, Water Connected
View Park/Greenbelt, Trees/Woods
Roof Type Tile
Porch Covered
Attached Garage true
Garage true
Private Pool Yes
Building
Lot Description Conservation Area, Cul-De-Sac, In County, Paved
Entry Level One
Foundation Slab
Lot Size Range 0 to less than 1/4
Sewer Public Sewer
Water Public
Structure Type Block
New Construction false
Construction Status Inspections
Schools
Elementary Schools Taylor Ranch Elementary
Middle Schools Venice Area Middle
High Schools Venice Senior High
Others
Pets Allowed Yes
HOA Fee Include Guard - 24 Hour,Pool,Maintenance Grounds,Management,Recreational Facilities
Senior Community No
Ownership Fee Simple
Monthly Total Fees $320
Acceptable Financing Cash, Conventional
Membership Fee Required Required
Listing Terms Cash, Conventional
Special Listing Condition None
Read Less
Want to know what your home might be worth? Contact us for a FREE valuation!

Our team is ready to help you sell your home for the highest possible price ASAP

© 2025 My Florida Regional MLS DBA Stellar MLS. All Rights Reserved.
Bought with REAL MARK REALTY
GET MORE INFORMATION





