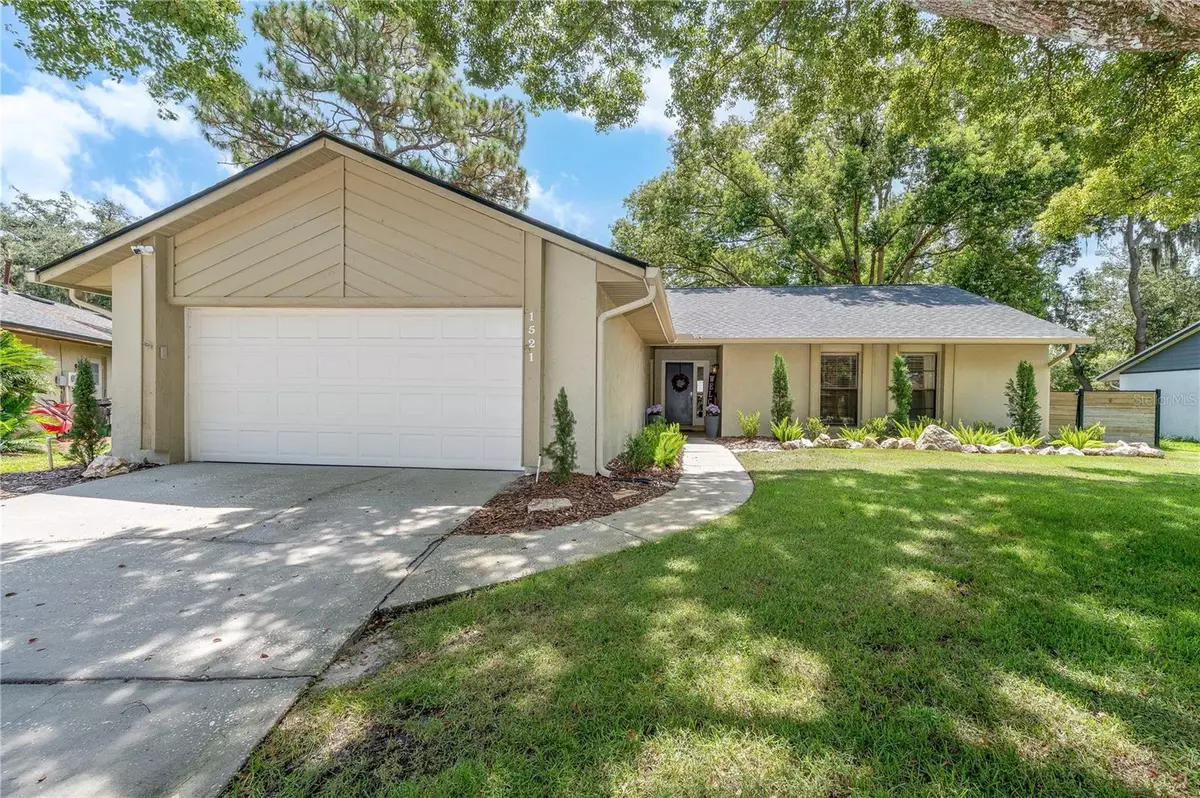$507,000
$499,900
1.4%For more information regarding the value of a property, please contact us for a free consultation.
1521 SOUTHWIND CT Casselberry, FL 32707
3 Beds
2 Baths
1,882 SqFt
Key Details
Sold Price $507,000
Property Type Single Family Home
Sub Type Single Family Residence
Listing Status Sold
Purchase Type For Sale
Square Footage 1,882 sqft
Price per Sqft $269
Subdivision Deer Run Unit 8A
MLS Listing ID O6228744
Sold Date 08/27/24
Bedrooms 3
Full Baths 2
Construction Status Inspections
HOA Fees $16/ann
HOA Y/N Yes
Originating Board Stellar MLS
Year Built 1982
Annual Tax Amount $4,683
Lot Size 10,890 Sqft
Acres 0.25
Property Description
Florida living at its finest. Deer Run pool home on a 1/4 acre lot with over 100k in home improvements and renovations since 2022. This 3 Bedroom/ 2 Bathroom home is ready for you to pack your bags and move in. Conveniently situated just a short drive to Oviedo, Winter Springs, Winter Park, UCF, Full Sail University, 417. As you drive into the neighborhood and onto the street, a quiet cul-de-sac greets you upon arriving at the home. You will immediately notice the curb appeal and mature landscaping. Once inside you will be greeted with open concept living at its finest. The living room is highlighted by high vaulted ceilings, double french doors to the outdoor oasis and a modern brick fireplace with a wood finished mantle. Tasteful and neutral luxury vinyl plank flooring along with modern 1 x 4 baseboards has been installed throughout the home as well as all interior doors and trim. To the left you cannot miss the beautiful modern farmhouse style kitchen complete with a large kitchen island. Highlights of the kitchen include granite countertops, shaker style cabinets, gold hardware, stainless steel like appliances, farmhouse sink, cabinet pantry, and pendant lights above the island for seating. The dining area with its upgraded lighting fixture is conveniently located next to the kitchen for all those dinner gatherings and is perfect for a long rectangular table. Not included in the bedroom count is the popular office/flex room that was enclosed in 2023. What makes it special is the barn door entrance and 2 large windows with a custom roller shade which allow for amazing natural light. The Master Bedroom is a ample 16 x 12 and is highlighted by the double french door with the built in shade inserts. The en-suite master bathroom has been completely renovated with exotic marble counter tops, a long dual sink vanity, and walk in closet. The elongated walk-in shower boast a floor to ceiling modern tile design, built-in bench and storage and a sliding glass frame. 2 Additional bedrooms and a 2nd renovated bathroom complete the interior highlights. Every inch of both bathrooms have been completely renovated from floor to ceiling. The fenced in back yard is the ultimate Florida pool oasis. highlights include a large kidney bean shaped pool, dual level deck, artificial grass flex area, covered patio with tile flooring and 220v service installed (formerly used for the hot tub, dedicated firepit gravel area, a mature shaded tree, and more side yard for all the activities. The garage flooring was recently updated with a durable fleck epoxy flooring. Roof: 9/2022, HVAC/2018, Plumbing 2022, Electrical, 2022. The Hot Tub does not convey. Don't miss out on this beautiful home. It is sure to be a hit.
Location
State FL
County Seminole
Community Deer Run Unit 8A
Zoning PUD
Rooms
Other Rooms Bonus Room
Interior
Interior Features Ceiling Fans(s), Eat-in Kitchen, Open Floorplan, Solid Wood Cabinets, Stone Counters, Thermostat, Vaulted Ceiling(s), Walk-In Closet(s)
Heating Electric, Gas
Cooling Central Air
Flooring Luxury Vinyl
Fireplaces Type Wood Burning
Fireplace true
Appliance Dishwasher, Disposal, Dryer, Gas Water Heater, Microwave, Range, Refrigerator, Washer
Laundry Gas Dryer Hookup, In Garage
Exterior
Exterior Feature French Doors, Irrigation System, Lighting, Rain Gutters, Sidewalk
Parking Features Driveway, Garage Door Opener
Garage Spaces 2.0
Fence Fenced, Masonry, Vinyl, Wood
Pool Gunite, In Ground, Outside Bath Access
Utilities Available BB/HS Internet Available, Cable Available, Electricity Connected, Natural Gas Connected, Public, Sewer Connected, Street Lights, Water Connected
Roof Type Shingle
Attached Garage true
Garage true
Private Pool Yes
Building
Lot Description Cul-De-Sac, Landscaped, Oversized Lot, Sidewalk, Paved
Story 1
Entry Level One
Foundation Slab
Lot Size Range 1/4 to less than 1/2
Sewer Public Sewer
Water Public
Architectural Style Traditional
Structure Type Block,Stucco
New Construction false
Construction Status Inspections
Others
Pets Allowed Yes
Senior Community No
Ownership Fee Simple
Monthly Total Fees $16
Acceptable Financing Cash, Conventional, FHA, VA Loan
Membership Fee Required Required
Listing Terms Cash, Conventional, FHA, VA Loan
Special Listing Condition None
Read Less
Want to know what your home might be worth? Contact us for a FREE valuation!

Our team is ready to help you sell your home for the highest possible price ASAP

© 2025 My Florida Regional MLS DBA Stellar MLS. All Rights Reserved.
Bought with PREMIER SOTHEBYS INT'L REALTY
GET MORE INFORMATION

