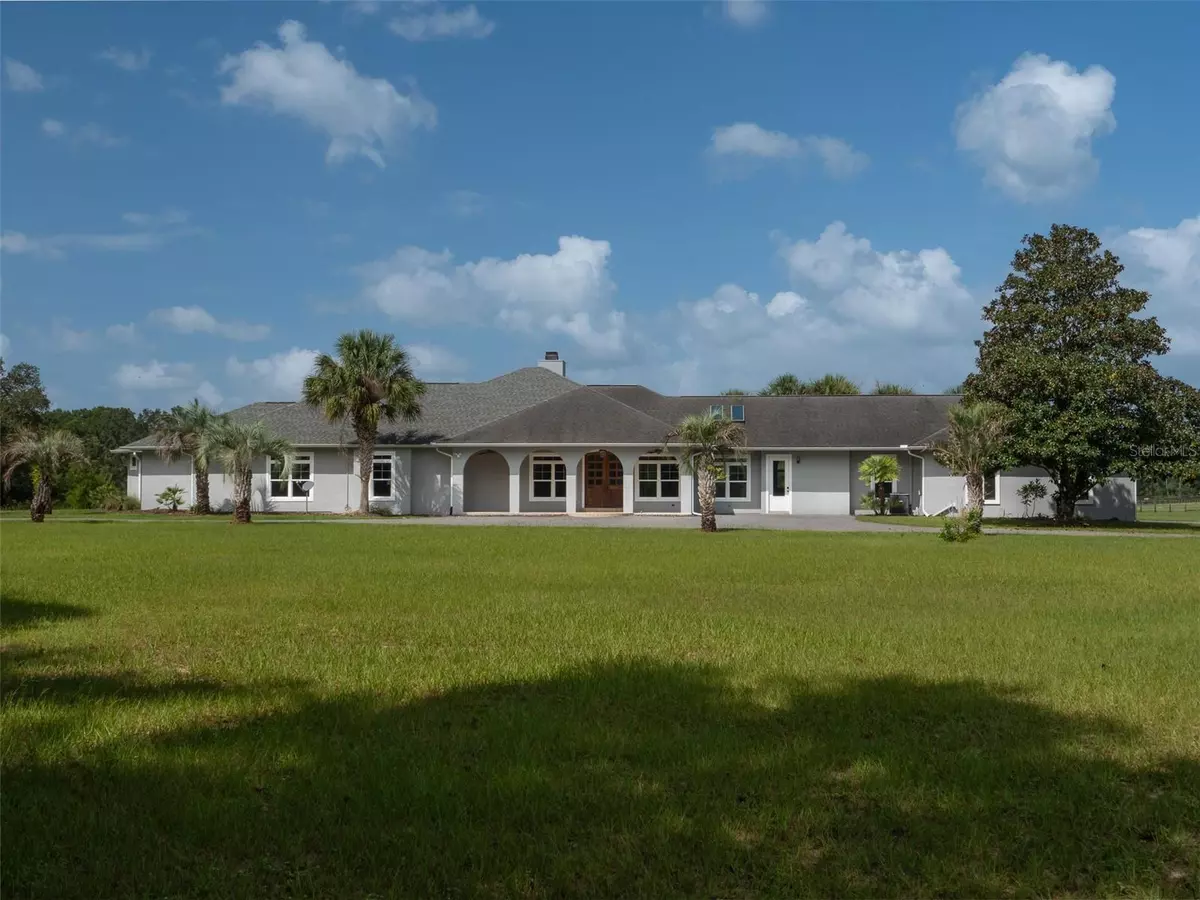$2,400,000
$2,400,000
For more information regarding the value of a property, please contact us for a free consultation.
14281 N US HIGHWAY 441 Citra, FL 32113
3 Beds
5 Baths
5,621 SqFt
Key Details
Sold Price $2,400,000
Property Type Single Family Home
Sub Type Farm
Listing Status Sold
Purchase Type For Sale
Square Footage 5,621 sqft
Price per Sqft $426
MLS Listing ID J979788
Sold Date 08/21/24
Bedrooms 3
Full Baths 4
Half Baths 1
HOA Y/N No
Originating Board Stellar MLS
Year Built 1996
Annual Tax Amount $12,799
Lot Size 42.830 Acres
Acres 42.83
Property Description
This beautiful 42.83 acres is conveniently located just minutes from Ocala, and in less than than 30 minutes you'll find yourself at the entrance to the renowned World Equestrian Center! Imagine having the peace and serenity of country living, and yet having this first class facility, with its eateries, shops, horse events, and year-round festivities at your fingertips! This farm is lush with green grass, board fenced, and supplied with run-in shelters, and plenty of shade trees. The main home underwent almost a total renovation in 2021, including the addition of 1800 square feet, including new master bedroom and bath, new roof and hvac, new windows, and kitchen. This spacious home is loaded with windows for an abundance of natural light, and features a gorgeous double door entry, stunning brick fireplace, and large island kitchen with stone counters, and beautiful wood cabinetry. The huge en suite master is nothing short of a 5-star resort, with his and her vanities and closets, a fabulous chandelier, and tons of storage. This farm features a 4-stall main barn with extra-large tack room, feed room, and 2020 roof and roof construction for better airflow. There is an additional 5-stall barn that includes hay and equipment storage. In addition, this farm has a 1800 square foot 3 BR/2 BA guest house that is just as lovely as the main home, and includes its own 2-car garage. This farm is ready for you to move right it. The Florida equestrian lifestyle is waiting for you.
Location
State FL
County Marion
Zoning A1
Interior
Interior Features Built-in Features, Cathedral Ceiling(s), Ceiling Fans(s), Coffered Ceiling(s), Crown Molding, L Dining, Living Room/Dining Room Combo, Open Floorplan, Skylight(s), Solid Surface Counters, Solid Wood Cabinets, Thermostat, Tray Ceiling(s), Vaulted Ceiling(s), Walk-In Closet(s), Wet Bar
Heating Central, Electric
Cooling Central Air, Zoned
Flooring Tile, Wood
Fireplace true
Appliance Bar Fridge, Built-In Oven, Convection Oven, Cooktop, Dishwasher, Dryer, Electric Water Heater, Exhaust Fan, Freezer, Ice Maker, Range Hood, Refrigerator, Washer, Water Softener, Wine Refrigerator
Laundry Laundry Room
Exterior
Exterior Feature Rain Barrel/Cistern(s), Sliding Doors
Garage Spaces 3.0
Fence Board, Fenced, Wire
Utilities Available Electricity Connected
Roof Type Shingle
Porch Covered, Patio
Attached Garage true
Garage true
Private Pool No
Building
Lot Description Farm
Story 1
Entry Level One
Foundation Concrete Perimeter
Lot Size Range 20 to less than 50
Sewer Septic Tank
Water Well
Structure Type Block,Stucco
New Construction false
Others
Senior Community No
Ownership Fee Simple
Special Listing Condition None
Read Less
Want to know what your home might be worth? Contact us for a FREE valuation!

Our team is ready to help you sell your home for the highest possible price ASAP

© 2025 My Florida Regional MLS DBA Stellar MLS. All Rights Reserved.
Bought with OCALA HORSE PROPERTIES, LLC
GET MORE INFORMATION

