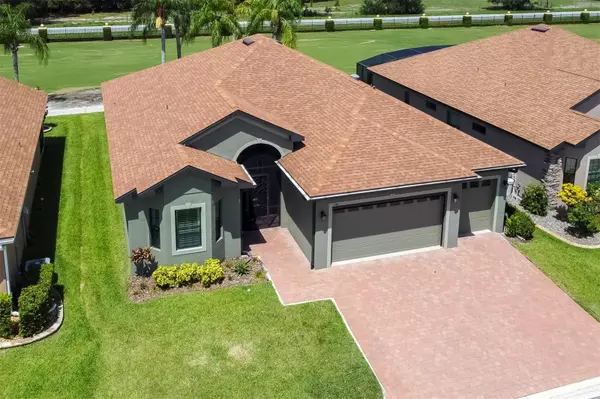$435,000
$435,000
For more information regarding the value of a property, please contact us for a free consultation.
1146 SAWGRASS DR Winter Haven, FL 33884
3 Beds
2 Baths
2,045 SqFt
Key Details
Sold Price $435,000
Property Type Single Family Home
Sub Type Single Family Residence
Listing Status Sold
Purchase Type For Sale
Square Footage 2,045 sqft
Price per Sqft $212
Subdivision Lake Ashton West Ph Ii South
MLS Listing ID P4931066
Sold Date 07/26/24
Bedrooms 3
Full Baths 2
Construction Status Inspections
HOA Fees $5/ann
HOA Y/N Yes
Originating Board Stellar MLS
Year Built 2021
Annual Tax Amount $5,868
Lot Size 6,098 Sqft
Acres 0.14
Property Description
This very desirable Sebastian Floor Plan Built in 2021, is absolutely stunning. With over 2,045 sq. ft. of living space and many upgrades you will love. The kitchen features granite counter tops, stainless steel appliances, ample cabinet space along with a walk in pantry, soft close drawers and cabs, and a large breakfast bar with pendant lights, making the kitchen a popular gathering spot. The spacious owners suite features ceiling fan, cozy carpet under your feet, a very nice size walk in closet, its very own En-Suite bath area with separate comfort height vanities featuring granite counter tops, a walk in shower with glass door enclosure, private water closet with a window for natural light. Two additional bedrooms one with carpet, the other with tile flooring share a full bath w/comfort height vanity and a combo shower/tub. Step out into the oversized lanai from the living room triple sliders featuring plantation sliding shutters, enjoy the view and the comfort from mostly covered ceiling with canned lights, fans, pull down shades for afternoon sun, and lush landscaping. Other highlights include……plantation shutters throughout, luxury vinyl flooring, epoxy flooring in garage, golf cart garage, power screening on garage door, front screened in entryway, expanded paver driveway, solar tube for natural light in kitchen, wash tub in laundry room along with extra space for storage, separate water meter for irrigation saving you money on water bill. Golf cart and furniture available outside of contract. This home is ready for you to move in and enjoy retirement life in the amazing 55+ community of Lake Ashton with two 18 hole golf courses, two restaurants with bars, bowling alley, movie theatre, pickle ball, tennis, shuffleboard, bocce ball, card rooms, craft rooms, two fitness centers, two clubhouses, one indoor pool and one outdoor pool with hot tubs and so much more you have to see.
Location
State FL
County Polk
Community Lake Ashton West Ph Ii South
Zoning RES
Rooms
Other Rooms Inside Utility
Interior
Interior Features Ceiling Fans(s), Coffered Ceiling(s), Eat-in Kitchen, High Ceilings, Living Room/Dining Room Combo, Open Floorplan
Heating Electric, Heat Pump
Cooling Central Air
Flooring Carpet, Ceramic Tile, Luxury Vinyl
Fireplace false
Appliance Dishwasher, Disposal, Dryer, Electric Water Heater, Microwave, Range, Refrigerator, Washer
Laundry Laundry Room
Exterior
Exterior Feature Rain Gutters
Garage Spaces 2.0
Community Features Clubhouse, Deed Restrictions, Dog Park, Fitness Center, Gated Community - Guard, Golf Carts OK, Golf, Pool, Racquetball, Restaurant, Tennis Courts, Wheelchair Access
Utilities Available Cable Available, Electricity Connected, Fiber Optics, Fire Hydrant, Phone Available, Public, Sewer Connected, Street Lights, Underground Utilities, Water Connected
Amenities Available Basketball Court, Cable TV, Clubhouse, Fence Restrictions, Fitness Center, Gated, Golf Course, Handicap Modified, Pickleball Court(s), Pool, Racquetball, Recreation Facilities, Sauna, Security, Shuffleboard Court, Spa/Hot Tub, Tennis Court(s), Wheelchair Access
Water Access 1
Water Access Desc Lake,Pond
Roof Type Shingle
Attached Garage true
Garage true
Private Pool No
Building
Story 1
Entry Level One
Foundation Slab
Lot Size Range 0 to less than 1/4
Sewer Public Sewer
Water Public
Structure Type Block,Stucco
New Construction false
Construction Status Inspections
Others
Pets Allowed Yes
HOA Fee Include Guard - 24 Hour,Pool,Maintenance Grounds,Recreational Facilities,Security
Senior Community Yes
Ownership Fee Simple
Monthly Total Fees $5
Acceptable Financing Cash, Conventional, FHA, Other, VA Loan
Membership Fee Required Required
Listing Terms Cash, Conventional, FHA, Other, VA Loan
Num of Pet 2
Special Listing Condition None
Read Less
Want to know what your home might be worth? Contact us for a FREE valuation!

Our team is ready to help you sell your home for the highest possible price ASAP

© 2025 My Florida Regional MLS DBA Stellar MLS. All Rights Reserved.
Bought with LAKE ASHTON REALTY INC.
GET MORE INFORMATION





