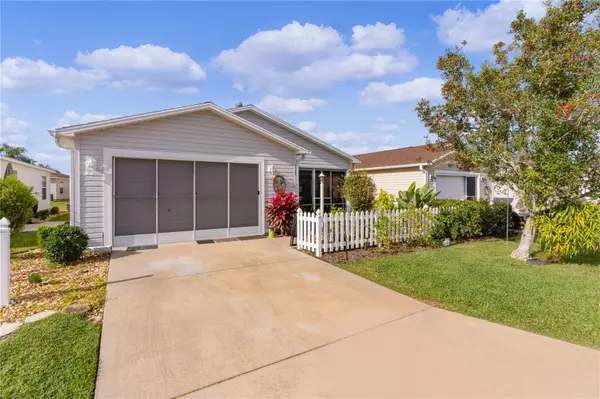$275,000
$271,000
1.5%For more information regarding the value of a property, please contact us for a free consultation.
8138 SE 169TH PALOWNIA LOOP The Villages, FL 32162
2 Beds
2 Baths
1,167 SqFt
Key Details
Sold Price $275,000
Property Type Single Family Home
Sub Type Villa
Listing Status Sold
Purchase Type For Sale
Square Footage 1,167 sqft
Price per Sqft $235
Subdivision The Villages
MLS Listing ID G5078353
Sold Date 05/07/24
Bedrooms 2
Full Baths 2
HOA Y/N No
Originating Board Stellar MLS
Year Built 2002
Annual Tax Amount $1,783
Lot Size 3,920 Sqft
Acres 0.09
Lot Dimensions 40x102
Property Description
NO BOND, NO CARPET, and a MOTIVATED SELLER offering a 2 Bedroom/2Bath Colony Villa with climate-controlled enclosed lanai located in The Village of Calumet Grove. The home's open concept floor plan provides for a spacious area to live and entertain. The property is conveniently located close to two championship golf courses and country clubs, Mulberry Pool and Recreation, the VA Clinic, the new First Responder Recreation Center and shopping. All of this just a short golf cart ride away. The home was updated in 2023 to include a new roof, windows, blinds, light fixtures and paint. The hot water heater was replaced in 2021. All of these upgrades along with casual living, low maintenance, and location ensures the peace of mind for both investors and those who want to want to experience The Village for themselves. Whether it be furnished, turnkey and/or a golf cart that you're looking for, these may also be available for purchase. Seller is eager to make a deal.
Location
State FL
County Marion
Community The Villages
Zoning RESI
Interior
Interior Features Attic Fan, Ceiling Fans(s), Eat-in Kitchen, Living Room/Dining Room Combo, Open Floorplan, Solid Surface Counters, Thermostat, Walk-In Closet(s)
Heating Electric, Natural Gas
Cooling Central Air
Flooring Luxury Vinyl
Fireplace false
Appliance Dishwasher, Disposal, Dryer, Gas Water Heater, Microwave, Range, Refrigerator, Washer
Laundry In Garage
Exterior
Exterior Feature Irrigation System, Sliding Doors
Parking Features Driveway
Garage Spaces 1.0
Fence Vinyl
Community Features Community Mailbox, Deed Restrictions, Dog Park, Gated Community - No Guard, Golf Carts OK, Golf, Pool, Restaurant, Wheelchair Access
Utilities Available Cable Available, Cable Connected, Natural Gas Connected, Phone Available, Public, Sewer Connected, Sprinkler Meter, Street Lights, Underground Utilities
Amenities Available Clubhouse, Gated, Golf Course, Pickleball Court(s), Playground, Pool, Recreation Facilities, Shuffleboard Court
Roof Type Shingle
Porch Enclosed, Porch
Attached Garage true
Garage true
Private Pool No
Building
Lot Description Paved
Story 1
Entry Level One
Foundation Slab
Lot Size Range 0 to less than 1/4
Sewer Public Sewer
Water Public
Structure Type Vinyl Siding
New Construction false
Others
Pets Allowed Cats OK, Dogs OK, Yes
HOA Fee Include Pool,Recreational Facilities
Senior Community Yes
Ownership Fee Simple
Monthly Total Fees $195
Acceptable Financing Cash, Conventional, FHA, VA Loan
Listing Terms Cash, Conventional, FHA, VA Loan
Num of Pet 2
Special Listing Condition None
Read Less
Want to know what your home might be worth? Contact us for a FREE valuation!

Our team is ready to help you sell your home for the highest possible price ASAP

© 2025 My Florida Regional MLS DBA Stellar MLS. All Rights Reserved.
Bought with KELLER WILLIAMS ADVANTAGE III REALTY
GET MORE INFORMATION





