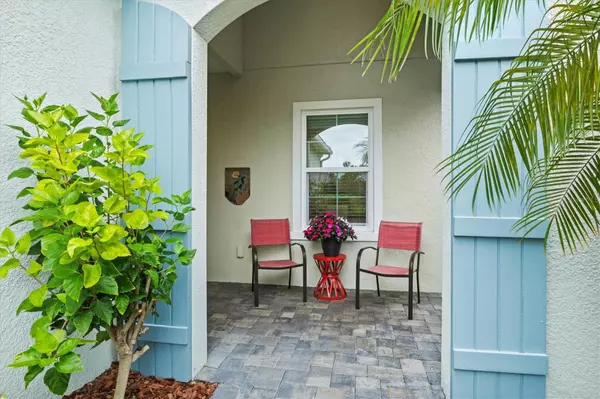$460,000
$474,900
3.1%For more information regarding the value of a property, please contact us for a free consultation.
3007 SKY BLUE CV Bradenton, FL 34211
2 Beds
2 Baths
1,632 SqFt
Key Details
Sold Price $460,000
Property Type Single Family Home
Sub Type Villa
Listing Status Sold
Purchase Type For Sale
Square Footage 1,632 sqft
Price per Sqft $281
Subdivision Indigo Ph Vii Subphase 7A & 7B
MLS Listing ID A4590456
Sold Date 04/24/24
Bedrooms 2
Full Baths 2
Construction Status Inspections
HOA Fees $240/qua
HOA Y/N Yes
Originating Board Stellar MLS
Year Built 2018
Annual Tax Amount $4,515
Lot Size 4,791 Sqft
Acres 0.11
Property Description
Seller's Motivated!!! Welcome to the picturesque neighborhood of Indigo nestled within Lakewood Ranch. This Tidewinds model villa boasts a cozy yet spacious layout, featuring 2 bedrooms and 2 baths complemented by a convenient 2-car garage. As you step inside, the den/study greets you with its inviting vinyl plank flooring, complemented by a built-in desk and a ceiling fan—a perfect spot for productivity or relaxation. The front door, adorned with a glass insert, invites ample natural light to cascade into the living space, creating an airy ambiance.
The second bedroom, adorned with plush carpeting, hosts a ceiling fan and a closet, welcoming any guest. Its accompanying bath is equipped with tiled flooring, a linen closet, and a beautifully tiled tub & shower. The laundry room, complete with a convenient sink, adds practicality to everyday chores.
The heart of the home lies in the well-appointed kitchen featuring an island with stunning granite countertops, white cabinetry, a pantry, and an elegant backsplash. All windows are fortified with impact storm windows, ensuring safety and security.
The living room, adorned with a tray ceiling and ceiling fan, seamlessly connects to the dining area. Sliding doors lead to a screened, extended lanai boasting breathtaking views of the tranquil pond and lush preserve, offering an ideal setting for relaxation or entertaining guests.
The luxurious master bedroom boasts his and her closets, one being a walk-in, while its ensuite bath showcases a tiled walk-in shower and split sinks, embodying comfort and sophistication.
Convenience intertwines with leisure as this villa is short distance to the oasis community pool. Nearby Gullet Elementary and Mona Jain Middle School cater to families, while Bob Gardner Park offers outdoor escapades. Indigo community itself offers an array of recreational amenities including a playground, clubhouse, bocce ball and pickleball courts, a fitness center, and an Activities Director, fostering a vibrant community spirit. Enjoy access to two community pools, fostering a sense of camaraderie and leisure options.
The villa's prime location close to Interstate 75 ensures easy access to beaches and shopping, including the renowned UTC Mall. Embrace a lifestyle of comfort, convenience, and community in this charming Indigo villa.
Location
State FL
County Manatee
Community Indigo Ph Vii Subphase 7A & 7B
Zoning PD-R
Rooms
Other Rooms Den/Library/Office
Interior
Interior Features Ceiling Fans(s), Living Room/Dining Room Combo, Open Floorplan, Primary Bedroom Main Floor, Stone Counters, Walk-In Closet(s), Window Treatments
Heating Central
Cooling Central Air
Flooring Carpet, Luxury Vinyl, Tile
Furnishings Unfurnished
Fireplace false
Appliance Dishwasher, Dryer, Gas Water Heater, Microwave, Range, Refrigerator, Washer
Laundry Inside, Laundry Room
Exterior
Exterior Feature Sidewalk, Sliding Doors
Garage Spaces 2.0
Community Features Deed Restrictions, Fitness Center, Gated Community - Guard, Golf Carts OK, Irrigation-Reclaimed Water, Playground, Pool
Utilities Available Cable Connected, Electricity Connected, Natural Gas Connected, Public, Sewer Connected, Water Connected
Amenities Available Clubhouse, Gated, Maintenance, Playground, Pool
View Y/N 1
View Water
Roof Type Tile
Porch Covered, Enclosed, Patio
Attached Garage true
Garage true
Private Pool No
Building
Lot Description Sidewalk, Paved
Story 1
Entry Level One
Foundation Slab
Lot Size Range 0 to less than 1/4
Builder Name Neil Communities
Sewer Public Sewer
Water Public
Structure Type Block,Concrete
New Construction false
Construction Status Inspections
Schools
Elementary Schools Gullett Elementary
Middle Schools Dr Mona Jain Middle
High Schools Lakewood Ranch High
Others
Pets Allowed Yes
HOA Fee Include Pool,Escrow Reserves Fund,Maintenance Structure,Maintenance Grounds,Management,Recreational Facilities,Security
Senior Community No
Ownership Fee Simple
Monthly Total Fees $240
Acceptable Financing Cash, Conventional, FHA, VA Loan
Membership Fee Required Required
Listing Terms Cash, Conventional, FHA, VA Loan
Special Listing Condition None
Read Less
Want to know what your home might be worth? Contact us for a FREE valuation!

Our team is ready to help you sell your home for the highest possible price ASAP

© 2025 My Florida Regional MLS DBA Stellar MLS. All Rights Reserved.
Bought with MICHAEL SAUNDERS & COMPANY
GET MORE INFORMATION





