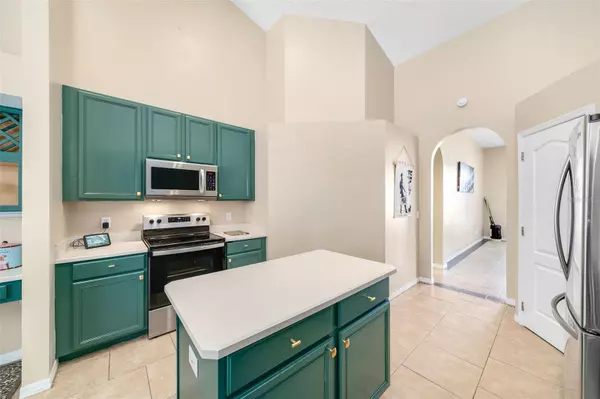$627,000
$629,000
0.3%For more information regarding the value of a property, please contact us for a free consultation.
4624 IVY CONOLEY DR Orlando, FL 32812
4 Beds
3 Baths
2,718 SqFt
Key Details
Sold Price $627,000
Property Type Single Family Home
Sub Type Single Family Residence
Listing Status Sold
Purchase Type For Sale
Square Footage 2,718 sqft
Price per Sqft $230
Subdivision Gatlin Gardens
MLS Listing ID O6177197
Sold Date 04/16/24
Bedrooms 4
Full Baths 3
HOA Fees $33/ann
HOA Y/N Yes
Originating Board Stellar MLS
Year Built 1997
Annual Tax Amount $4,216
Lot Size 8,712 Sqft
Acres 0.2
Property Description
Indoor and Outdoor Living spaces at their finest! Welcome home to your modern 4 bedroom 3 full bathroom pool home that is the perfect for entertaining. A double door entry opens into your large foyer with high coffered ceilings, recessed wall niches & an open concept formal dining & formal living room flanking either side of this well-appointed entrance. Custom built floor to ceiling wood book cases cover the entire wall with sliding ladder access. Beyond the formal dining you'll find a large open kitchen with more than average counter space and plenty cabinet space, built in desk/coffee bar, top of the line stainless steel appliances & eat in breakfast nook. Soaring ceilings in the great room create a generous open space completed by a wood burning fire place and a view of your screen outdoor pool oasis. The primary suite is large w/ a trey ceiling & slider out to the pool. The primary bedroom suite includes 2 generously sized walk in closets, soaking tub, walk in shower, linen closet & water closet. Split floor plan design means the remaining 3 bedrooms and indoor laundry room are all on the opposite side of the home as well as another 2 full bathrooms, one with a bathtub & one with a walk in shower & exterior door out the pool. In ground pool & spa recently updated with new pavers , in pool sun shelf, Pantair propane heater, resurfaced with “Aqua Blue” ,new pool pump and Automation 1 Aqua link. ….are within a high ceiling screen enclosure that also offers sitting areas, overhead fans. The backyard is fully fenced with white vinyl fencing, landscaping & includes a sprinkler system. 2 car garage, pavered driveway, gutters & a whole house security system are just a few of the noteworthy upgrades you'll love about this home!
Location
State FL
County Orange
Community Gatlin Gardens
Zoning R-1A
Rooms
Other Rooms Inside Utility
Interior
Interior Features Built-in Features, Ceiling Fans(s), Eat-in Kitchen, High Ceilings, Kitchen/Family Room Combo, Living Room/Dining Room Combo, Primary Bedroom Main Floor, Solid Wood Cabinets, Split Bedroom, Walk-In Closet(s), Window Treatments
Heating Central
Cooling Central Air
Flooring Ceramic Tile
Fireplaces Type Family Room, Wood Burning
Fireplace true
Appliance Dishwasher, Disposal, Dryer, Electric Water Heater, Microwave, Range, Refrigerator, Washer
Laundry Laundry Room
Exterior
Exterior Feature Irrigation System, Lighting, Sidewalk
Garage Spaces 2.0
Fence Wood
Pool Deck, Gunite, Heated, In Ground, Screen Enclosure
Utilities Available Public
View Pool
Roof Type Shingle
Porch Covered, Rear Porch, Screened
Attached Garage true
Garage true
Private Pool Yes
Building
Lot Description City Limits, Landscaped, Paved
Story 1
Entry Level One
Foundation Slab
Lot Size Range 0 to less than 1/4
Sewer Public Sewer
Water Public
Structure Type Block
New Construction false
Schools
Elementary Schools Shenandoah Elem
Middle Schools Conway Middle
High Schools Boone High
Others
Pets Allowed Yes
Senior Community No
Ownership Fee Simple
Monthly Total Fees $33
Membership Fee Required Required
Special Listing Condition None
Read Less
Want to know what your home might be worth? Contact us for a FREE valuation!

Our team is ready to help you sell your home for the highest possible price ASAP

© 2025 My Florida Regional MLS DBA Stellar MLS. All Rights Reserved.
Bought with MAINFRAME REAL ESTATE
GET MORE INFORMATION





