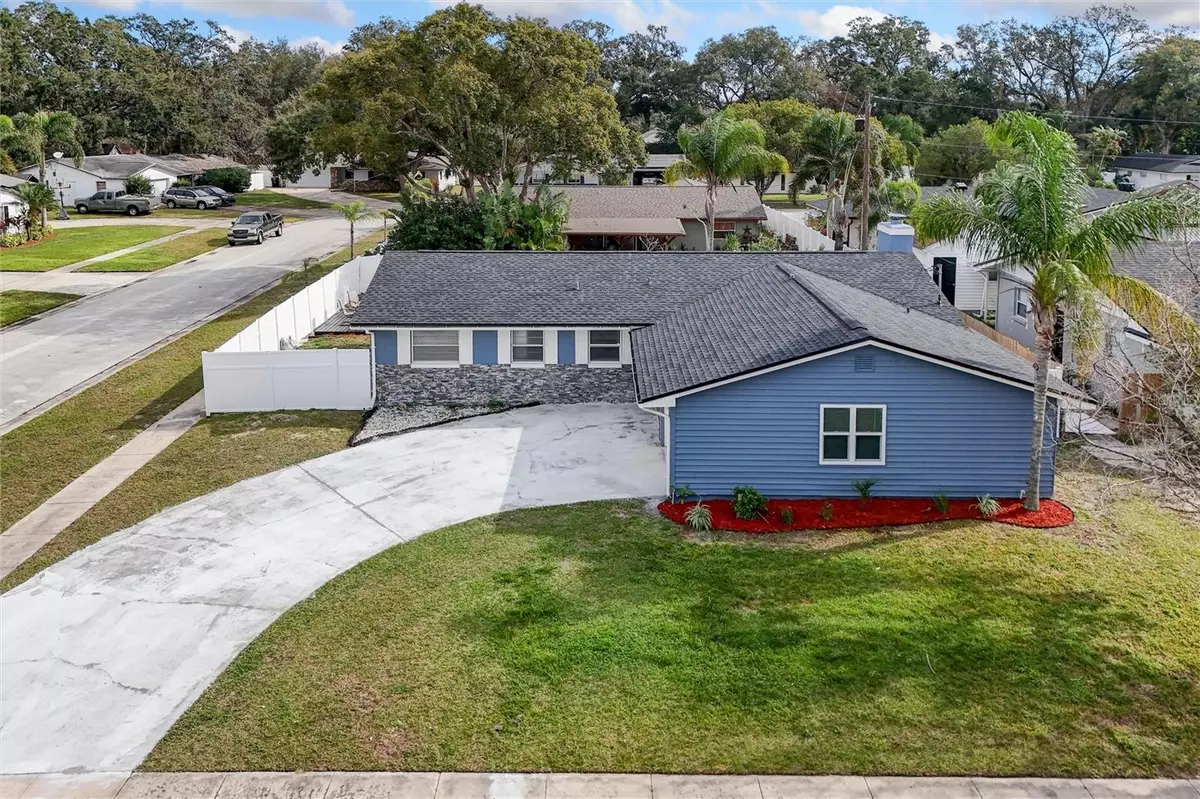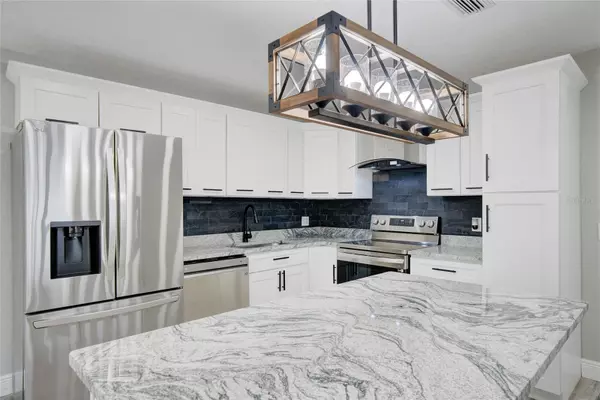$439,000
$439,000
For more information regarding the value of a property, please contact us for a free consultation.
4419 GASPARILLA AVE Orlando, FL 32812
3 Beds
2 Baths
1,652 SqFt
Key Details
Sold Price $439,000
Property Type Single Family Home
Sub Type Single Family Residence
Listing Status Sold
Purchase Type For Sale
Square Footage 1,652 sqft
Price per Sqft $265
Subdivision Conway Hills Ut 3
MLS Listing ID O6170336
Sold Date 04/04/24
Bedrooms 3
Full Baths 2
HOA Y/N No
Originating Board Stellar MLS
Year Built 1971
Annual Tax Amount $2,729
Lot Size 7,405 Sqft
Acres 0.17
Property Description
Welcome to your dream home in the heart of Orlando, just 25 minutes from the enchanting world of Disney! This meticulously renovated residence boasts a perfect blend of modern luxury and timeless charm.
Step into a haven of comfort with a brand-new kitchen, bathrooms, roof, and floors that redefine elegance. The open-concept design creates an inviting atmosphere, seamlessly connecting the living spaces for effortless entertaining. Picture yourself in the heart of family gatherings or hosting friends in the modern fireplace-adorned living area.
The kitchen is a culinary masterpiece, featuring top-of-the-line appliances and contemporary finishes. Enjoy the perfect balance of style and functionality in every corner. The bathrooms have been transformed into spa-like retreats, offering a sanctuary for relaxation.
But the allure doesn't end indoors. Step outside into your expansive backyard oasis, complete with a refreshing pool and an entertainment deck that's perfect for hosting summer barbecues or cozy evenings under the stars. The huge backyard provides ample space for play, gardening, or simply unwinding in the Florida sunshine.
This home is not just a property; it's a lifestyle upgrade. Embrace the magic of Orlando living with easy access to Disney and other attractions. Don't miss the opportunity to make this fully renovated gem your own. Your dream home awaits!
Location
State FL
County Orange
Community Conway Hills Ut 3
Zoning R-1A
Interior
Interior Features Ceiling Fans(s), Kitchen/Family Room Combo, Thermostat
Heating Central
Cooling Central Air
Flooring Laminate, Tile, Vinyl
Fireplace true
Appliance Dishwasher, Range, Range Hood, Refrigerator
Laundry In Garage, Washer Hookup
Exterior
Exterior Feature Private Mailbox, Sidewalk, Sliding Doors
Garage Spaces 2.0
Pool In Ground
Utilities Available Public
Roof Type Shingle
Attached Garage true
Garage true
Private Pool Yes
Building
Entry Level One
Foundation Slab
Lot Size Range 0 to less than 1/4
Sewer Septic Tank
Water Public
Structure Type Stucco
New Construction false
Others
Senior Community No
Ownership Fee Simple
Acceptable Financing Cash, Conventional, FHA, VA Loan
Listing Terms Cash, Conventional, FHA, VA Loan
Special Listing Condition None
Read Less
Want to know what your home might be worth? Contact us for a FREE valuation!

Our team is ready to help you sell your home for the highest possible price ASAP

© 2025 My Florida Regional MLS DBA Stellar MLS. All Rights Reserved.
Bought with ENGEL & VOLKERS
GET MORE INFORMATION





