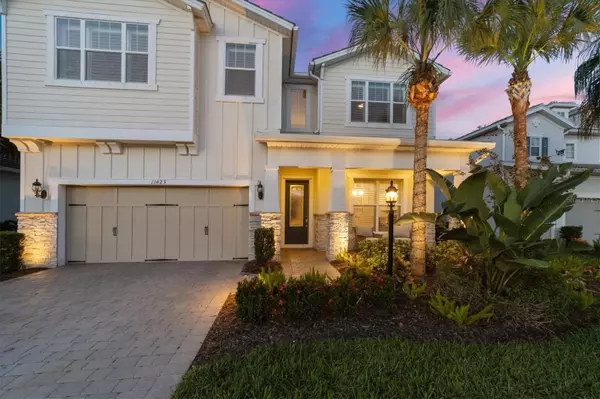$1,000,000
$1,025,000
2.4%For more information regarding the value of a property, please contact us for a free consultation.
11423 GOLDEN BAY PL Lakewood Ranch, FL 34211
4 Beds
3 Baths
3,008 SqFt
Key Details
Sold Price $1,000,000
Property Type Single Family Home
Sub Type Single Family Residence
Listing Status Sold
Purchase Type For Sale
Square Footage 3,008 sqft
Price per Sqft $332
Subdivision Mallory Park Ph I A, C & E
MLS Listing ID A4592346
Sold Date 03/27/24
Bedrooms 4
Full Baths 2
Half Baths 1
Construction Status Inspections
HOA Fees $354/qua
HOA Y/N Yes
Originating Board Stellar MLS
Year Built 2017
Annual Tax Amount $7,094
Lot Size 7,405 Sqft
Acres 0.17
Property Description
Welcome to Mallory Park, one of the most sought-after villages in Lakewood Ranch! Located on a cul-de-sac street, this popular Cypress Model has it all and is an entertainer's dream home with an open concept great room that has access to the stunning lanai through the pocket slider doors. The large, extended covered lanai makes enjoying Florida life easy and it comes equipped with an outdoor kitchen, custom pool and spa. Gorgeous private water and preserve view lot with pristine landscaping and great yard space complete the outdoors while high end finishes make up the interior. Upon entering the home, you will notice the grand entryway with wide hallways and raised ceilings. The main level consists of an open concept kitchen, dining area, living room, office, planning center, laundry room, bathroom, pantry and of course the large master suite. Then head upstairs to the massive loft area and 3 bedrooms along with another full bath. Beautiful plank tile floors, stone countertops, built in appliances, custom tile backsplash, 8' doors, tall baseboards, tray ceilings and flat walls are some of the high-end finishes that were chosen throughout this home. Mallory Park is golf cart friendly and has a wonderful amenity center where neighbors gather to swim, sunbathe, exercise, play pickle-ball, basketball, BBQ or just relax by the fire pit. Next-door is Bob Gardner Park that has a playground, dog park, walking trails, ball fields, and even disc golf. Mallory Park also has a private walking path to the top-rated Lakewood Ranch schools for an easy commute. It is easy to see why the Sarasota area is in such high demand and why Lakewood Ranch is the nation's #1 master planned community in the nation. Schedule your private tour today!
Location
State FL
County Manatee
Community Mallory Park Ph I A, C & E
Zoning RES
Rooms
Other Rooms Den/Library/Office, Great Room, Inside Utility, Loft
Interior
Interior Features Built-in Features, Ceiling Fans(s), Coffered Ceiling(s), Crown Molding, High Ceilings, In Wall Pest System, Kitchen/Family Room Combo, Living Room/Dining Room Combo, Open Floorplan, Pest Guard System, Primary Bedroom Main Floor, Solid Surface Counters, Split Bedroom, Stone Counters, Thermostat, Tray Ceiling(s), Walk-In Closet(s), Window Treatments
Heating Central, Electric
Cooling Central Air
Flooring Carpet, Tile
Fireplace false
Appliance Dishwasher, Disposal, Dryer, Gas Water Heater, Microwave, Refrigerator
Laundry Laundry Room
Exterior
Exterior Feature Hurricane Shutters, Irrigation System, Lighting, Outdoor Grill, Outdoor Kitchen, Private Mailbox, Rain Gutters, Sliding Doors
Garage Spaces 2.0
Pool Heated, In Ground, Lighting
Community Features Clubhouse, Community Mailbox, Deed Restrictions, Fitness Center, Golf Carts OK, Irrigation-Reclaimed Water, Park, Playground, Pool, Sidewalks
Utilities Available Cable Connected, Electricity Connected, Fiber Optics, Natural Gas Connected, Public, Sewer Connected, Underground Utilities, Water Connected
Amenities Available Basketball Court, Clubhouse, Fence Restrictions, Fitness Center, Gated, Lobby Key Required, Pickleball Court(s), Playground, Pool, Recreation Facilities, Spa/Hot Tub, Vehicle Restrictions
View Y/N 1
View Park/Greenbelt, Pool, Trees/Woods, Water
Roof Type Metal,Tile
Attached Garage true
Garage true
Private Pool Yes
Building
Lot Description Cul-De-Sac
Story 2
Entry Level Two
Foundation Slab
Lot Size Range 0 to less than 1/4
Sewer Public Sewer
Water Public
Architectural Style Craftsman, Florida
Structure Type Block,Cement Siding,Stone,Stucco
New Construction false
Construction Status Inspections
Schools
Elementary Schools Gullett Elementary
Middle Schools Dr Mona Jain Middle
High Schools Lakewood Ranch High
Others
Pets Allowed Yes
HOA Fee Include Pool,Maintenance Grounds,Recreational Facilities
Senior Community No
Pet Size Extra Large (101+ Lbs.)
Ownership Fee Simple
Monthly Total Fees $354
Acceptable Financing Cash, Conventional, VA Loan
Membership Fee Required Required
Listing Terms Cash, Conventional, VA Loan
Num of Pet 3
Special Listing Condition None
Read Less
Want to know what your home might be worth? Contact us for a FREE valuation!

Our team is ready to help you sell your home for the highest possible price ASAP

© 2025 My Florida Regional MLS DBA Stellar MLS. All Rights Reserved.
Bought with LPT REALTY
GET MORE INFORMATION





