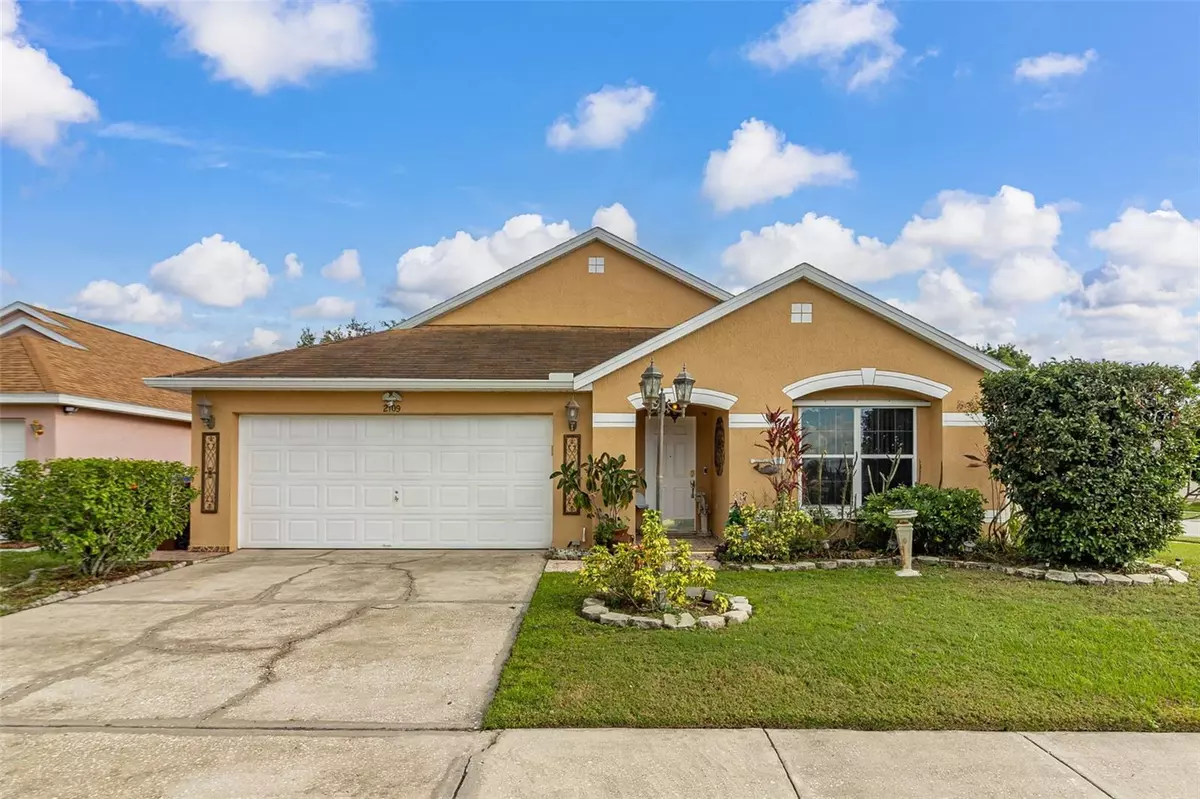$375,000
$365,000
2.7%For more information regarding the value of a property, please contact us for a free consultation.
2109 SHANNON LAKES BLVD Kissimmee, FL 34743
4 Beds
2 Baths
1,879 SqFt
Key Details
Sold Price $375,000
Property Type Single Family Home
Sub Type Single Family Residence
Listing Status Sold
Purchase Type For Sale
Square Footage 1,879 sqft
Price per Sqft $199
Subdivision Shannon Lakes Ph 03
MLS Listing ID S5095129
Sold Date 03/22/24
Bedrooms 4
Full Baths 2
Construction Status Appraisal,Financing,Inspections
HOA Fees $26/ann
HOA Y/N Yes
Originating Board Stellar MLS
Year Built 2000
Annual Tax Amount $4,394
Lot Size 6,534 Sqft
Acres 0.15
Lot Dimensions 65x100
Property Description
Just reduced for a quick sale!!! SMALL YARD= LOW MAINTENANCE. Solar Panels will be paid by seller at Closing! Hurricane Shutters Included too. Welcome to this charming and spacious 4-bedroom house nestled on a corner lot, boasting a welcoming ambiance and thoughtful design with ceramic tile floors throughout. As you approach, the allure of the home is evident with its well-maintained exterior and a 2-car garage standing proudly at the side.
Upon entering, the first bedroom, strategically placed at the entrance, could serve as a guest room, an office, or a cozy den. The living and formal dining room combination immediately captivates with its open layout and abundant natural light streaming through large windows, creating an inviting atmosphere for gatherings and relaxation.
The heart of the home lies in the well-appointed kitchen and family room, seamlessly combined to create a comfortable space for daily living and entertaining. The kitchen is a culinary delight, boasting ample cabinet space, complemented by a built-in pantry featuring textured glass for added charm and functionality.
The master bedroom exudes tranquility and functionality, complete with a spacious walk-in closet for storage convenience. Adjacent to the master lies the versatile third bedroom, offering the option for use as a nursery or a convenient office space. The master bathroom is designed for comfort and convenience, showcasing double sinks and a private toilet room, adding a touch of luxury to everyday living.
The fourth bedroom, adorned with captivating beach-themed wallpaper spanning wall to wall, evokes a serene coastal ambiance, perfect for relaxation or as a vibrant space for a young beach enthusiast.
Conveniently placed in the hall, the second bathroom caters to the needs of the remaining bedrooms. A separate laundry room offers practicality and ease of household chores.
Stepping outside, a long and spacious screened-in patio awaits, offering a perfect setting for outdoor gatherings or quiet moments of reprieve. The addition of new solar panels ensures energy efficiency, a modern eco-friendly feature that contributes to reduced energy costs. Remarkably, these solar panels will be fully paid off at the time of closing, adding further value to this already exceptional home.
Home has sprinkler system to keep your grass looking beautiful all year round.
In summary, this thoughtfully designed 4-bedroom house on a corner lot boasts a harmonious blend of comfort, functionality, and modern amenities, promising a delightful living experience for its fortunate new owners.
Location
State FL
County Osceola
Community Shannon Lakes Ph 03
Zoning KMPU
Interior
Interior Features Built-in Features, Ceiling Fans(s), Kitchen/Family Room Combo, Living Room/Dining Room Combo, Walk-In Closet(s)
Heating Central
Cooling Central Air
Flooring Ceramic Tile
Fireplace false
Appliance Dishwasher, Disposal, Microwave, Range, Refrigerator
Laundry Laundry Room
Exterior
Exterior Feature Sliding Doors
Parking Features Garage Door Opener
Garage Spaces 2.0
Community Features Deed Restrictions, Park, Playground, Tennis Courts
Utilities Available Cable Available
Roof Type Shingle
Porch Rear Porch, Screened
Attached Garage true
Garage true
Private Pool No
Building
Story 1
Entry Level One
Foundation Block
Lot Size Range 0 to less than 1/4
Sewer Public Sewer
Water Public
Architectural Style Traditional
Structure Type Block
New Construction false
Construction Status Appraisal,Financing,Inspections
Others
Pets Allowed Yes
HOA Fee Include Escrow Reserves Fund,Insurance,Maintenance Grounds
Senior Community No
Ownership Fee Simple
Monthly Total Fees $53
Acceptable Financing Cash, Conventional, FHA, VA Loan
Membership Fee Required Required
Listing Terms Cash, Conventional, FHA, VA Loan
Special Listing Condition None
Read Less
Want to know what your home might be worth? Contact us for a FREE valuation!

Our team is ready to help you sell your home for the highest possible price ASAP

© 2025 My Florida Regional MLS DBA Stellar MLS. All Rights Reserved.
Bought with MAINFRAME REAL ESTATE
GET MORE INFORMATION





