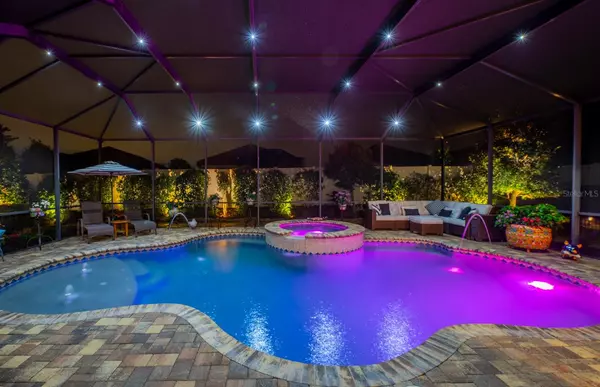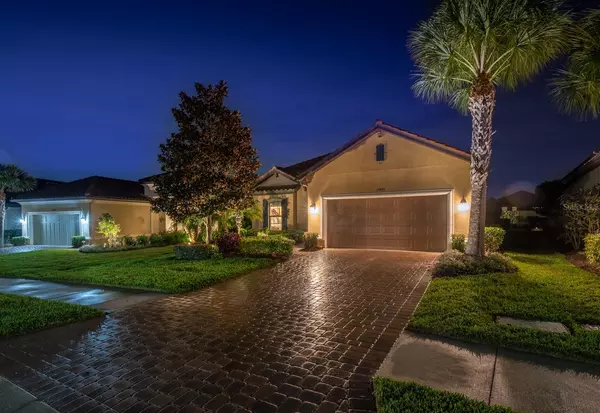$849,000
$849,000
For more information regarding the value of a property, please contact us for a free consultation.
11545 BITOLA DR Odessa, FL 33556
3 Beds
3 Baths
2,262 SqFt
Key Details
Sold Price $849,000
Property Type Single Family Home
Sub Type Single Family Residence
Listing Status Sold
Purchase Type For Sale
Square Footage 2,262 sqft
Price per Sqft $375
Subdivision Esplanade/Starkey Ranch Ph 1
MLS Listing ID U8227809
Sold Date 03/12/24
Bedrooms 3
Full Baths 3
Construction Status Inspections
HOA Fees $372/qua
HOA Y/N Yes
Originating Board Stellar MLS
Year Built 2017
Annual Tax Amount $9,980
Lot Size 9,147 Sqft
Acres 0.21
Property Description
SPECTACULAR home with personal and community amenities in the exclusive gated Esplanade at Starkey Ranch. This truly one of a kind Lazio model has a slew of upgrades and finishings that make it a SHOWSTOPPER in the already amazing neighborhood. Some of these LUXURY UPGRADES include a resort-worthy POOL with glamorous lighting, Wolf kitchen cooking appliances and Bosch dishwasher, hidden electrical outlets in the pantry and primary bathroom vanity, wired speaker system throughout the living areas and outdoor entertaining area, and a FABULOUS walk-in organized closet just to name a few. Entering the 3 bedroom plus large home office you are greeted with soaring 10 foot ceilings throughout this open concept 3 way split floor plan. The enormous family room is open to your dining room, gourmet kitchen with upgraded Wolf appliances, and sliding glass doors that lead out to your outdoor kitchen. This chef's dream kitchen has it all (gas cooktop, Wolf stainless steel appliances, massive island with double sided cabinets with custom underlighting and breakfast bar, crown molding, cabinet underlighting, and endless gleaming quartz countertops for tons of space. Enjoy engineered hardwood flooring in all bedrooms and porcelain tile in all common areas and bathrooms. The primary suite features tray ceiling wrapped in crown molding, a spa-like bathroom with a huge shower, his/her vanities and a vanity customized with hidden electrical outlets in the drawer for those hairdryers, curling irons, and electric razors to keep your counters clear. All of this flows into the spacious walk-in organized custom closet with floor to ceiling shelving and racks, making you feel like you are shopping in a designer boutique every time you get dressed. The outdoor living space is an entertainer's dream with an outdoor kitchen that includes a large grill, refrigerator, granite countertops, and sink, custom lighting that is in and around your saltwater pool with a sun shelf that features a gas heated spillover spa. This screened space surrounded by tropical landscaping is ready to host your Super Bowl party yet transforms into a perfect peaceful oasis, especially at night when the custom Nebula LED lighting system illuminates the sky over your gleaming pool for an evening under the man-made stars. Other upgrades include crown molding, tray ceilings, 8 foot doors, walk-in primary closet, custom wood closets, gas cooktop, gas tankless hot water heater, 2 car garage with painted epoxy flooring, private fenced in back yard, freshly painted exterior, and just too many more upgrades to mention here. I dare say this home is better than a model home. You are a short stroll to the clubhouse with its luxury array of amenities available only to the Esplanade neighborhood. While you have your own personal pool, you will also have EXCLUSIVE access to the community resort style pool with cabanas at the clubhouse, fire pit, fitness center, catering kitchen, billiard/pool room, club/craft room, dog park and all the other amenities Starkey Ranch has to offer. Let's not forget that this is a maintenance free community so leave your lawn equipment behind! Have you started packing yet? The PERFECT home in the PERFECT LOCATION won't last long!
Location
State FL
County Pasco
Community Esplanade/Starkey Ranch Ph 1
Zoning MPUD
Rooms
Other Rooms Bonus Room, Inside Utility
Interior
Interior Features Ceiling Fans(s), Crown Molding, High Ceilings, Kitchen/Family Room Combo, Living Room/Dining Room Combo, Open Floorplan, Primary Bedroom Main Floor, Solid Wood Cabinets, Split Bedroom, Stone Counters, Thermostat, Tray Ceiling(s), Walk-In Closet(s)
Heating Central
Cooling Central Air
Flooring Hardwood, Tile
Fireplace false
Appliance Built-In Oven, Convection Oven, Cooktop, Dishwasher, Disposal, Gas Water Heater, Microwave, Range Hood, Refrigerator, Tankless Water Heater, Water Purifier, Water Softener
Laundry Inside, Laundry Room
Exterior
Exterior Feature Irrigation System, Lighting, Outdoor Grill, Outdoor Kitchen, Rain Gutters, Sidewalk, Sliding Doors, Tennis Court(s)
Garage Spaces 2.0
Fence Fenced, Other, Vinyl
Pool Child Safety Fence, Gunite, In Ground, Lighting, Salt Water, Screen Enclosure
Community Features Association Recreation - Owned, Community Mailbox, Deed Restrictions, Dog Park, Fitness Center, Gated Community - No Guard, Irrigation-Reclaimed Water, Playground, Pool, Sidewalks
Utilities Available Cable Connected, Electricity Connected, Natural Gas Connected, Public, Sewer Connected, Sprinkler Recycled, Street Lights, Underground Utilities, Water Connected
Amenities Available Clubhouse, Fitness Center, Gated, Maintenance, Park, Pickleball Court(s), Playground, Pool, Tennis Court(s)
View Pool
Roof Type Concrete,Tile
Porch Covered, Front Porch, Patio, Screened
Attached Garage true
Garage true
Private Pool Yes
Building
Lot Description Sidewalk, Paved
Story 1
Entry Level One
Foundation Slab
Lot Size Range 0 to less than 1/4
Sewer Public Sewer
Water Public
Structure Type Block,Stucco
New Construction false
Construction Status Inspections
Others
Pets Allowed Cats OK, Dogs OK, Yes
HOA Fee Include Pool,Escrow Reserves Fund,Maintenance Structure,Maintenance Grounds,Pool
Senior Community No
Ownership Fee Simple
Monthly Total Fees $378
Acceptable Financing Cash, Conventional, FHA, VA Loan
Membership Fee Required Required
Listing Terms Cash, Conventional, FHA, VA Loan
Special Listing Condition None
Read Less
Want to know what your home might be worth? Contact us for a FREE valuation!

Our team is ready to help you sell your home for the highest possible price ASAP

© 2025 My Florida Regional MLS DBA Stellar MLS. All Rights Reserved.
Bought with RE/MAX REALTEC GROUP INC
GET MORE INFORMATION





