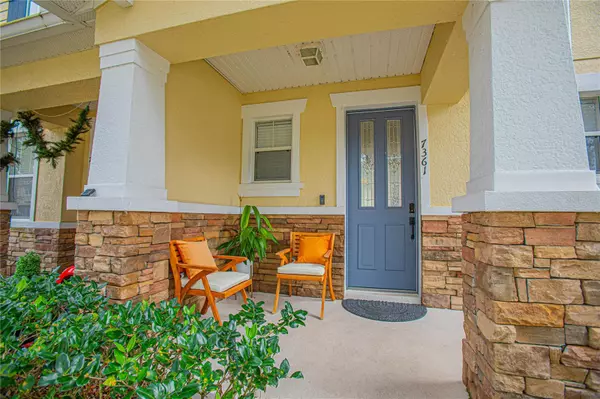$395,500
$399,900
1.1%For more information regarding the value of a property, please contact us for a free consultation.
7361 BRIGHTLAND ST Windermere, FL 34786
3 Beds
3 Baths
1,468 SqFt
Key Details
Sold Price $395,500
Property Type Townhouse
Sub Type Townhouse
Listing Status Sold
Purchase Type For Sale
Square Footage 1,468 sqft
Price per Sqft $269
Subdivision Lake Burden
MLS Listing ID O6169363
Sold Date 02/29/24
Bedrooms 3
Full Baths 2
Half Baths 1
Construction Status Inspections
HOA Fees $237/mo
HOA Y/N Yes
Originating Board Stellar MLS
Year Built 2007
Annual Tax Amount $4,543
Lot Size 2,613 Sqft
Acres 0.06
Lot Dimensions x
Property Description
New Price! Nestled in the heart of Windermere, this two-story townhome is a perfect blend of charm, comfort, and modern living. As you approach, the cute front porch entrance welcomes you, hinting at the warmth that lies within. The exterior is adorned with stone columns and crowned with a stylish barrel-tiled roof, adding character to this inviting abode. Spread across 1,468 sq. ft., this townhome boasts a thoughtful interior design with a unique open courtyard that beautifully divides the living space from the rear two car garage. The courtyard is an ideal setting for outdoor living – imagine setting up seating, dining, and a fire pit to entertain friends and family. With three bedrooms and two and a half bathrooms, this home offers both space and functionality. The second level hosts the bedrooms, with one en suite and the others sharing a hall full bathroom. Convenience is key, and a strategically placed laundry room adds to the ease of daily living. The interior features an open plan, with a light and bright kitchen. The curved island provides seating for informal meals, and is equipped with a built-in sink and dishwasher, plus you will find a closet pantry, and ample cabinet and prep space. The kitchen seamlessly opens to the living and dining room, creating a cohesive living space. Sliding doors provide easy access to the exterior patio, merging indoor and outdoor living seamlessly. Whether you're hosting a small get-together or simply enjoying a quiet evening, this outdoor space offers endless possibilities. Lake Burden offers a number of amenities including a clubhouse, pool, playground, ball fields, tennis courts, walking trails, picnic area, and a fishing dock. Great location near Lakeside Village Shopping Center with a Publix, breakfast spots, emergency care, a pet store, and more – all within a 3-5 minute drive. Additionally, Walt Disney World, Universal Studios and SeaWorld are just a short drive away. This townhome is a great opportunity for first-time buyers or those seeking a more manageable living space. Low maintenance living, no mowing, yard work or exterior upkeep, so you can spend more time doing the things that matter most. Contact us for a viewing and experience the unparalleled lifestyle that awaits you in this charming community. One year basic home warranty provided.
Location
State FL
County Orange
Community Lake Burden
Zoning RES
Rooms
Other Rooms Great Room, Inside Utility
Interior
Interior Features Ceiling Fans(s), Eat-in Kitchen, Kitchen/Family Room Combo, Living Room/Dining Room Combo, Open Floorplan, PrimaryBedroom Upstairs, Solid Surface Counters
Heating Central
Cooling Central Air
Flooring Laminate, Tile
Fireplace false
Appliance Dishwasher, Disposal, Microwave, Range, Refrigerator
Laundry Inside, Upper Level
Exterior
Exterior Feature Courtyard, Irrigation System, Sidewalk
Parking Features Covered, Curb Parking, Garage Door Opener, Garage Faces Rear, Ground Level, On Street, Open
Garage Spaces 1.0
Fence Other
Community Features Clubhouse, Deed Restrictions, Park, Playground, Pool, Sidewalks, Tennis Courts
Utilities Available Cable Available, Electricity Available, Electricity Connected, Phone Available, Public, Sewer Available, Sewer Connected, Water Available, Water Connected
Amenities Available Clubhouse, Park, Playground, Pool, Tennis Court(s)
View Park/Greenbelt
Roof Type Shingle
Attached Garage false
Garage true
Private Pool No
Building
Lot Description Level, Sidewalk
Story 2
Entry Level Two
Foundation Slab
Lot Size Range 0 to less than 1/4
Sewer Public Sewer
Water Public
Structure Type Block,Stucco
New Construction false
Construction Status Inspections
Schools
Elementary Schools Sunset Park Elem
Middle Schools Horizon West Middle School
High Schools Windermere High School
Others
Pets Allowed Yes
HOA Fee Include Pool,Maintenance Grounds
Senior Community No
Ownership Fee Simple
Monthly Total Fees $237
Acceptable Financing Cash, Conventional, FHA, VA Loan
Membership Fee Required Required
Listing Terms Cash, Conventional, FHA, VA Loan
Special Listing Condition None
Read Less
Want to know what your home might be worth? Contact us for a FREE valuation!

Our team is ready to help you sell your home for the highest possible price ASAP

© 2025 My Florida Regional MLS DBA Stellar MLS. All Rights Reserved.
Bought with ALL REAL ESTATE & INVESTMENTS
GET MORE INFORMATION





