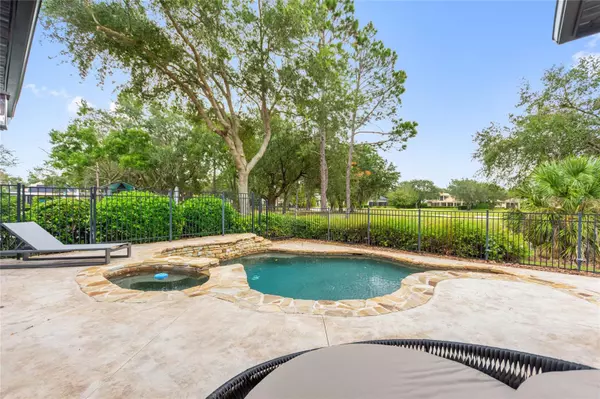$1,775,000
$1,850,000
4.1%For more information regarding the value of a property, please contact us for a free consultation.
8217 TIBET BUTLER DR Windermere, FL 34786
4 Beds
4 Baths
3,900 SqFt
Key Details
Sold Price $1,775,000
Property Type Single Family Home
Sub Type Single Family Residence
Listing Status Sold
Purchase Type For Sale
Square Footage 3,900 sqft
Price per Sqft $455
Subdivision Keenes Pointe Unit 2
MLS Listing ID O6154344
Sold Date 02/22/24
Bedrooms 4
Full Baths 4
Construction Status No Contingency
HOA Fees $252/ann
HOA Y/N Yes
Originating Board Stellar MLS
Year Built 2002
Annual Tax Amount $16,270
Lot Size 0.340 Acres
Acres 0.34
Lot Dimensions 75x160x100x163
Property Description
Exquisite residence situated alongside the 8th hole of the prestigious Keene's Pointe Golden Bear golf course in Windermere, Florida. Recently, this home experienced a comprehensive renovation indoors and outdoors, resulting in a stunning 4-bedroom, 4-bathroom property featuring remarkable enhancements and high-end finishes. It now boasts a new roof, new & upgraded windows, renovated bathrooms, fresh interior and exterior paint, among others. This gorgeous furnished house presents a spacious bonus room, a private pool, a fenced yard, an office, a 3-car garage, and a summer kitchen, all overlooking the picturesque golf course.
Residents of Keene's Pointe enjoy a wealth of amenities, including 24-hour security, lush landscaping, community parks, playgrounds, private docks, and lake access. The community also features a well-appointed country club with various membership options, encompassing golf, tennis, a fitness center, a community pool, dining venues, and abundant social opportunities. For details on membership fees for the Golden Bear Club, please contact them directly.
Location
State FL
County Orange
Community Keenes Pointe Unit 2
Zoning P-D
Rooms
Other Rooms Breakfast Room Separate, Den/Library/Office, Formal Dining Room Separate, Inside Utility
Interior
Interior Features Cathedral Ceiling(s), Ceiling Fans(s), Crown Molding, High Ceilings, Primary Bedroom Main Floor, Open Floorplan, Solid Surface Counters, Solid Wood Cabinets, Split Bedroom, Stone Counters, Tray Ceiling(s), Vaulted Ceiling(s), Walk-In Closet(s), Wet Bar, Window Treatments
Heating Central, Electric, Zoned
Cooling Central Air
Flooring Brick, Carpet, Ceramic Tile, Wood
Fireplaces Type Family Room, Gas
Furnishings Furnished
Fireplace true
Appliance Built-In Oven, Convection Oven, Dishwasher, Disposal, Exhaust Fan, Gas Water Heater, Microwave, Range, Refrigerator, Wine Refrigerator
Laundry Inside
Exterior
Exterior Feature Irrigation System, Lighting, Outdoor Kitchen
Parking Features Garage Door Opener, Garage Faces Side
Garage Spaces 3.0
Fence Fenced
Pool Heated, Indoor, Salt Water
Community Features Boat Ramp, Deed Restrictions, Fishing, Gated Community - Guard, Golf Carts OK, Golf, Lake, Park, Playground, Pool, Restaurant, Sidewalks, Tennis Courts, Water Access
Utilities Available BB/HS Internet Available, Cable Connected, Electricity Connected, Sprinkler Meter, Street Lights, Underground Utilities
Amenities Available Boat Slip, Clubhouse, Dock, Fitness Center, Gated, Golf Course, Park, Pool, Security, Storage, Tennis Court(s)
Water Access 1
Water Access Desc Lake
View Golf Course
Roof Type Shingle
Porch Covered, Deck, Front Porch, Patio
Attached Garage true
Garage true
Private Pool Yes
Building
Lot Description Level, On Golf Course, Sidewalk, Paved, Private
Entry Level Two
Foundation Slab
Lot Size Range 1/4 to less than 1/2
Sewer Septic Tank
Water Public
Architectural Style Traditional
Structure Type Block,Stucco
New Construction false
Construction Status No Contingency
Schools
Elementary Schools Windermere Elem
Middle Schools Bridgewater Middle
High Schools Windermere High School
Others
Pets Allowed Yes
HOA Fee Include Guard - 24 Hour
Senior Community No
Ownership Fee Simple
Monthly Total Fees $252
Acceptable Financing Cash, Conventional
Membership Fee Required Required
Listing Terms Cash, Conventional
Special Listing Condition None
Read Less
Want to know what your home might be worth? Contact us for a FREE valuation!

Our team is ready to help you sell your home for the highest possible price ASAP

© 2025 My Florida Regional MLS DBA Stellar MLS. All Rights Reserved.
Bought with RE/MAX PRIME PROPERTIES
GET MORE INFORMATION





