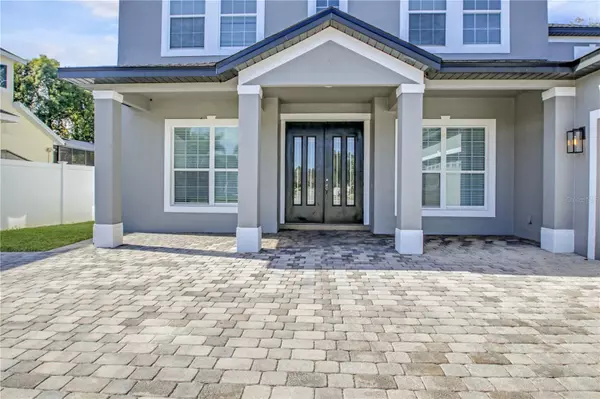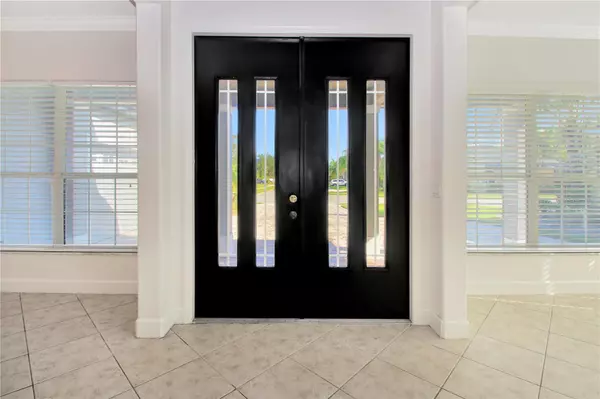$545,000
$575,000
5.2%For more information regarding the value of a property, please contact us for a free consultation.
525 KAYS LANDING DR Sanford, FL 32771
5 Beds
3 Baths
2,962 SqFt
Key Details
Sold Price $545,000
Property Type Single Family Home
Sub Type Single Family Residence
Listing Status Sold
Purchase Type For Sale
Square Footage 2,962 sqft
Price per Sqft $183
Subdivision Kays Landing Ph 2
MLS Listing ID O6162476
Sold Date 02/15/24
Bedrooms 5
Full Baths 3
Construction Status Appraisal,Financing,Inspections
HOA Fees $88/qua
HOA Y/N Yes
Originating Board Stellar MLS
Year Built 2007
Annual Tax Amount $6,838
Lot Size 7,840 Sqft
Acres 0.18
Property Description
Lovely 5 bedroom and 3 bath home in Kays Landing! As you walk up the brick paver driveway, you will be greeted by double glass leaded doors. Get ready to move into a home with new exterior and interior paint. New carpet has been installed with extra padding. New Roof. Kitchen is a Chef's delight with stainless steel appliances, granite counter tops, 42-inch cabinets, cooktop, and built-in oven. Electrical work has been installed for pendant lighting above the kitchen counter. Great open floor plan creates a spacious feel. Extended lanai with no rear neighbors for peaceful relaxation of the outdoors . Living room can be used as an open office or can be enclosed should extra space be needed. Nice size dining room will accommodate several guests for holiday meals. Master bedroom has two walk-in closets. Remodeled guest bath. Generously sized secondary bedrooms. Great location. Amenities include community pool and playground. Seminole schools, close to major highways, restaurants and shopping.
Location
State FL
County Seminole
Community Kays Landing Ph 2
Zoning PD
Rooms
Other Rooms Attic, Family Room, Inside Utility
Interior
Interior Features Ceiling Fans(s), Crown Molding, High Ceilings, Kitchen/Family Room Combo, Solid Wood Cabinets, Thermostat, Tray Ceiling(s), Walk-In Closet(s)
Heating Central, Electric, Heat Pump, Zoned
Cooling Central Air
Flooring Carpet, Tile, Tile
Fireplace false
Appliance Built-In Oven, Cooktop, Dishwasher, Disposal, Electric Water Heater, Microwave, Refrigerator
Laundry Laundry Room
Exterior
Exterior Feature Irrigation System, Sliding Doors
Garage Spaces 2.0
Community Features Community Mailbox, Deed Restrictions
Utilities Available BB/HS Internet Available, Cable Available, Cable Connected, Electricity Available, Electricity Connected, Fire Hydrant, Public, Sewer Connected, Street Lights, Water Connected
Amenities Available Gated, Playground, Pool
Roof Type Shingle
Porch Covered, Patio, Rear Porch
Attached Garage true
Garage true
Private Pool No
Building
Entry Level Two
Foundation Slab
Lot Size Range 0 to less than 1/4
Sewer Public Sewer
Water Public
Architectural Style Contemporary
Structure Type Block,Stucco
New Construction false
Construction Status Appraisal,Financing,Inspections
Others
Pets Allowed Yes
Senior Community No
Ownership Fee Simple
Monthly Total Fees $88
Acceptable Financing Cash, Conventional, FHA, VA Loan
Membership Fee Required Required
Listing Terms Cash, Conventional, FHA, VA Loan
Num of Pet 2
Special Listing Condition None
Read Less
Want to know what your home might be worth? Contact us for a FREE valuation!

Our team is ready to help you sell your home for the highest possible price ASAP

© 2025 My Florida Regional MLS DBA Stellar MLS. All Rights Reserved.
Bought with WATSON REALTY CORP
GET MORE INFORMATION





