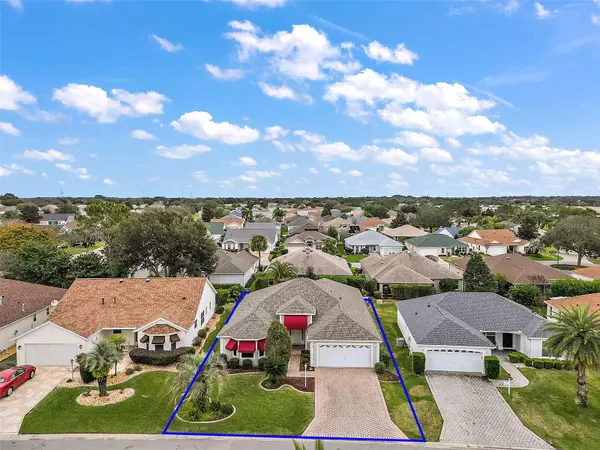$419,900
$419,900
For more information regarding the value of a property, please contact us for a free consultation.
17929 SE 85TH CAUSTON CT The Villages, FL 32162
3 Beds
2 Baths
2,049 SqFt
Key Details
Sold Price $419,900
Property Type Single Family Home
Sub Type Single Family Residence
Listing Status Sold
Purchase Type For Sale
Square Footage 2,049 sqft
Price per Sqft $204
Subdivision The Villages
MLS Listing ID G5077209
Sold Date 02/13/24
Bedrooms 3
Full Baths 2
HOA Y/N No
Originating Board Stellar MLS
Year Built 2002
Annual Tax Amount $3,849
Lot Size 6,534 Sqft
Acres 0.15
Lot Dimensions 62x103
Property Description
This enlarged, bond-paid designer boasts a BRAND NEW ROOF and finished Florida Room that is currently set up as a media room with it's own mini-split HVAC, this Crape Myrtle / Juniper also features virtually brand new Samsung stainless steel kitchen appliances, including a self-cleaning, convection oven that doubles as an air fryer, microwave, upscale dishwasher and a top-of-the-line refrigerator. The spacious laundry room adjacent to the kitchen features new Samsung machines that can wash and dry a small load in a top-loader configuration (saving you water and electricity), or do larger loads as front loaders. Also in the laundry is a built-in office with desk and cabinet storage, allowing you to keep your guest rooms for your GUESTS :-) The Florida Room / Media room is recently completed and boasts a large flat screen TV with sound bar that conveys with the home. The window shades in the room are powered and remote-controlled. The master suite, found in the rear of the home, features a massive walk-in closet with built-in space for hanging and folding closthes, double vanities, an oversized shower and a separate water closet. The guest rooms are tucked away in the front of the home, and both have custom closet treatments. They share the guest bath which features a virtually-new walk-in bathtub with whilpool jets. The garage is 27 feet deep which affords parking for golf carts behind the cars (with room to spare) and features a HUGE amount of cabinets for extra storage. Out back is a grilling patio that could be easily enclosed in a bird cage. Lots to love in this one! Come see it today.
Location
State FL
County Marion
Community The Villages
Zoning PUD
Interior
Interior Features High Ceilings, Open Floorplan, Vaulted Ceiling(s), Walk-In Closet(s), Window Treatments
Heating Central, Gas
Cooling Central Air
Flooring Carpet, Hardwood, Tile
Fireplace false
Appliance Dishwasher, Dryer, Microwave, Range, Refrigerator, Washer
Laundry Laundry Room
Exterior
Exterior Feature Irrigation System
Garage Spaces 2.0
Utilities Available Cable Connected, Electricity Connected, Natural Gas Connected, Public, Sewer Connected, Underground Utilities, Water Connected
Roof Type Shingle
Attached Garage true
Garage true
Private Pool No
Building
Story 1
Entry Level One
Foundation Slab
Lot Size Range 0 to less than 1/4
Sewer Public Sewer
Water Public
Structure Type Vinyl Siding
New Construction false
Others
Senior Community Yes
Ownership Fee Simple
Monthly Total Fees $195
Special Listing Condition None
Read Less
Want to know what your home might be worth? Contact us for a FREE valuation!

Our team is ready to help you sell your home for the highest possible price ASAP

© 2025 My Florida Regional MLS DBA Stellar MLS. All Rights Reserved.
Bought with REALTY EXECUTIVES IN THE VILLAGES
GET MORE INFORMATION





