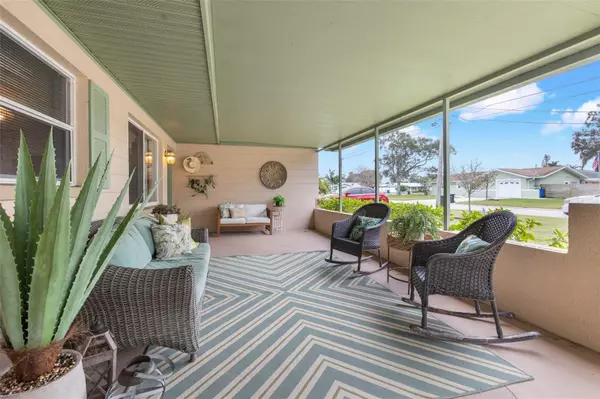$650,000
$650,000
For more information regarding the value of a property, please contact us for a free consultation.
159 92ND AVE NE St Petersburg, FL 33702
3 Beds
2 Baths
1,415 SqFt
Key Details
Sold Price $650,000
Property Type Single Family Home
Sub Type Single Family Residence
Listing Status Sold
Purchase Type For Sale
Square Footage 1,415 sqft
Price per Sqft $459
Subdivision Sun Plaza Isles Sec 5
MLS Listing ID U8224674
Sold Date 02/09/24
Bedrooms 3
Full Baths 2
HOA Y/N No
Originating Board Stellar MLS
Year Built 1962
Annual Tax Amount $1,740
Lot Size 7,840 Sqft
Acres 0.18
Lot Dimensions 65x116
Property Description
Amazing opportunity to own a waterfront property located in the sought after Riviera Bay neighborhood in beautiful Saint Petersburg. This 3 bedroom, 2 bathroom, split floor plan home features an open concept, spacious bedrooms plus access to natural gas which is a rare find in the area. You will be able to enjoy wonderful water views from many rooms in the house not to mention while you sip your morning coffee in your large, enclosed patio that overlooks Pirate's Cove. This home is perfect for the boating enthusiast as you'll be enjoying life in open waters within minutes! Situated right in the center of Pirate's Cove, cruise into the channels leading to Riviera Bay which connects to Weedon Island Preserve and feeds into the famous Tampa Bay. The location couldn't be any better; just the right distance from 4th Street where you're close enough to many dining and shopping options while also just being a quick drive to Downtown St Pete. You can also hop on the Gandy bridge and be in Tampa before you know it! This home is a perfect value for anyone looking for an opportunity to renovate and add your own personal finishing touches to a property in a highly sought-after location. Schedule your showing today!
Location
State FL
County Pinellas
Community Sun Plaza Isles Sec 5
Direction NE
Rooms
Other Rooms Den/Library/Office
Interior
Interior Features Ceiling Fans(s), Kitchen/Family Room Combo, Living Room/Dining Room Combo, Open Floorplan, Primary Bedroom Main Floor, Split Bedroom, Thermostat
Heating Central
Cooling Central Air
Flooring Ceramic Tile, Laminate, Luxury Vinyl, Terrazzo
Fireplace false
Appliance Dishwasher, Gas Water Heater, Range, Range Hood, Refrigerator
Laundry In Garage
Exterior
Exterior Feature Irrigation System, Rain Gutters, Storage
Parking Features Driveway, Garage Door Opener, Oversized, Workshop in Garage
Garage Spaces 1.0
Fence Vinyl
Community Features Park
Utilities Available Public
Waterfront Description Canal - Saltwater
View Y/N 1
Water Access 1
Water Access Desc Canal - Saltwater
View Water
Roof Type Shingle
Porch Covered, Front Porch, Rear Porch, Screened
Attached Garage true
Garage true
Private Pool No
Building
Lot Description FloodZone, Paved
Story 1
Entry Level One
Foundation Slab
Lot Size Range 0 to less than 1/4
Sewer Public Sewer
Water Public
Structure Type Block,Concrete
New Construction false
Schools
Elementary Schools Sawgrass Lake Elementary-Pn
Middle Schools Meadowlawn Middle-Pn
High Schools Northeast High-Pn
Others
Pets Allowed Yes
Senior Community No
Ownership Fee Simple
Acceptable Financing Cash, Conventional
Listing Terms Cash, Conventional
Special Listing Condition None
Read Less
Want to know what your home might be worth? Contact us for a FREE valuation!

Our team is ready to help you sell your home for the highest possible price ASAP

© 2025 My Florida Regional MLS DBA Stellar MLS. All Rights Reserved.
Bought with FANNIE HILLMAN & ASSOCIATES
GET MORE INFORMATION





