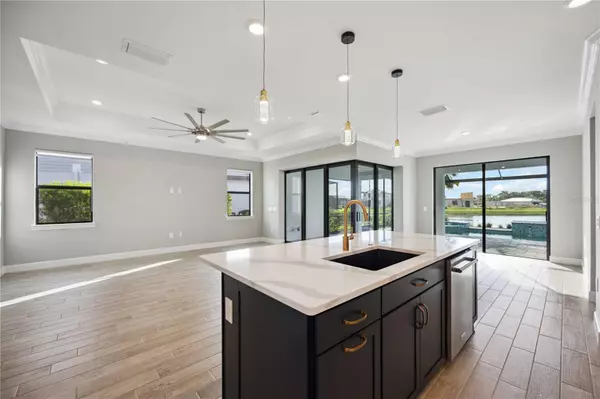$760,000
$780,000
2.6%For more information regarding the value of a property, please contact us for a free consultation.
5755 BLUESTAR CT Lakewood Ranch, FL 34211
3 Beds
2 Baths
2,054 SqFt
Key Details
Sold Price $760,000
Property Type Single Family Home
Sub Type Single Family Residence
Listing Status Sold
Purchase Type For Sale
Square Footage 2,054 sqft
Price per Sqft $370
Subdivision Sapphire Point Ph I & Ii Subph 1A, 1B, 1
MLS Listing ID A4585410
Sold Date 01/12/24
Bedrooms 3
Full Baths 2
Construction Status Inspections
HOA Fees $290/qua
HOA Y/N Yes
Originating Board Stellar MLS
Year Built 2022
Annual Tax Amount $2,610
Lot Size 8,712 Sqft
Acres 0.2
Property Description
One or more photo(s) has been virtually staged. Welcome to your dream home in the heart of Lakewood Ranch. This newly built home features 3 bedrooms, 2 bathrooms, and a den, with the perfect blend of comfort and luxury. Take advantage of the Florida lifestyle with the extended covered lanai to the beautiful saltwater pool and spa that features a panoramic pool cage overlooking the lake. The open-concept floor plan of this home seamlessly connects the living, dining, and kitchen areas, creating an inviting space for entertaining. The living area features zero corner sliders plus additional sliding doors to the pool area. The kitchen is also a focal point of the living space with a large kitchen island with quartz countertops along with nice upgrades like upgraded cabinets, under cabinet lighting, built-in appliances and tile backsplash. Also the primary suite overlooks the pool and lake.
Lakewood Ranch is renowned for its top-rated schools, beautiful parks, and vibrant community. Sapphire Point is an amenity rich neighborhood with a resort-style pool, fitness center, dog park, fire pit and playground to name a few of the amenities.
Click here for a vitual walkthrough: https://my.matterport.com/show/?m=cb5ubrfGrjg&mls=1
Location
State FL
County Manatee
Community Sapphire Point Ph I & Ii Subph 1A, 1B, 1
Zoning PD-R
Rooms
Other Rooms Den/Library/Office
Interior
Interior Features Crown Molding, Eat-in Kitchen, High Ceilings, Living Room/Dining Room Combo, Primary Bedroom Main Floor, Split Bedroom, Tray Ceiling(s), Walk-In Closet(s), Window Treatments
Heating Central
Cooling Central Air
Flooring Carpet, Ceramic Tile
Fireplace false
Appliance Built-In Oven, Dishwasher, Disposal, Dryer, Freezer, Microwave, Range Hood, Refrigerator, Washer
Exterior
Exterior Feature Hurricane Shutters, Irrigation System, Rain Gutters, Sidewalk, Sliding Doors
Garage Spaces 2.0
Pool In Ground, Screen Enclosure
Community Features Clubhouse, Community Mailbox, Deed Restrictions, Dog Park, Fitness Center, Gated Community - No Guard, Golf Carts OK, Playground, Pool, Sidewalks
Utilities Available BB/HS Internet Available, Cable Available, Electricity Connected, Sewer Connected, Water Connected
View Y/N 1
View Water
Roof Type Tile
Attached Garage true
Garage true
Private Pool Yes
Building
Entry Level One
Foundation Slab
Lot Size Range 0 to less than 1/4
Sewer Public Sewer
Water Public
Structure Type Block
New Construction false
Construction Status Inspections
Others
Pets Allowed Breed Restrictions
HOA Fee Include Common Area Taxes,Pool,Maintenance Grounds,Recreational Facilities
Senior Community No
Pet Size Extra Large (101+ Lbs.)
Ownership Fee Simple
Monthly Total Fees $290
Acceptable Financing Cash, Conventional, FHA, VA Loan
Membership Fee Required Required
Listing Terms Cash, Conventional, FHA, VA Loan
Num of Pet 3
Special Listing Condition None
Read Less
Want to know what your home might be worth? Contact us for a FREE valuation!

Our team is ready to help you sell your home for the highest possible price ASAP

© 2025 My Florida Regional MLS DBA Stellar MLS. All Rights Reserved.
Bought with COLDWELL BANKER REALTY
GET MORE INFORMATION





