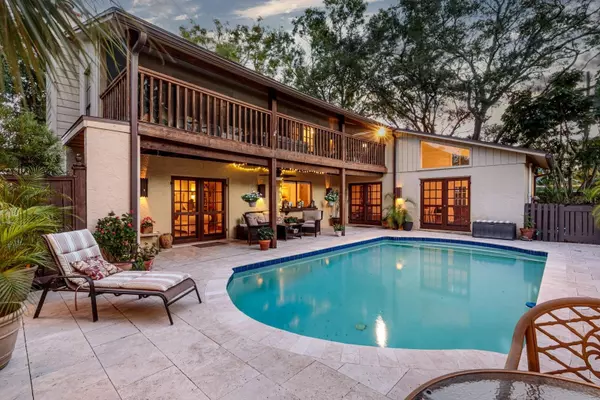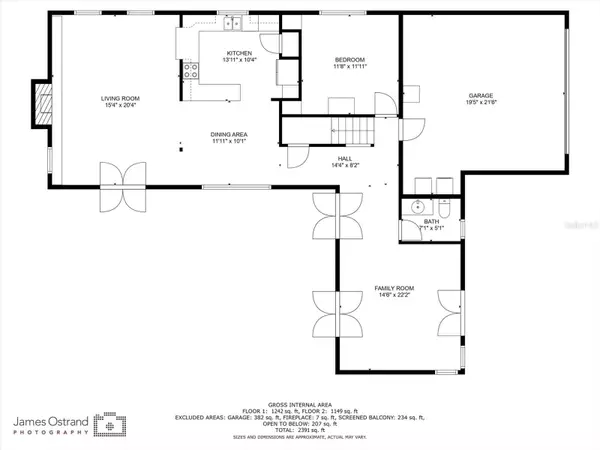$1,250,000
$1,325,000
5.7%For more information regarding the value of a property, please contact us for a free consultation.
336 20TH AVE NE St Petersburg, FL 33704
4 Beds
3 Baths
2,391 SqFt
Key Details
Sold Price $1,250,000
Property Type Single Family Home
Sub Type Single Family Residence
Listing Status Sold
Purchase Type For Sale
Square Footage 2,391 sqft
Price per Sqft $522
Subdivision Snell & Hamletts North Shore Add
MLS Listing ID U8222929
Sold Date 12/29/23
Bedrooms 4
Full Baths 3
Construction Status Inspections
HOA Y/N No
Originating Board Stellar MLS
Year Built 1980
Annual Tax Amount $5,420
Lot Size 6,534 Sqft
Acres 0.15
Lot Dimensions 60x110
Property Description
Captivating 4-Bedroom, 2.5-Bath Historic Home in Old Northeast
Step into the charm of Old Northeast with this fantastic 4-bedroom, 2.5-bathroom, 2-story home built in 1980 that also includes a 2-garage. This residence exudes character and boasts a courtyard with a refreshing pool, creating a serene oasis in the heart of St. Petersburg.
Embrace the allure of the second-floor screened-in porch, complete with a hot tub, offering a perfect retreat to unwind. The expansive backyard is adorned with a deck and meticulous landscaping, providing an ideal space for relaxation and entertainment. Additionally, a parking pad in the back alley adds convenience for extra parking.
Situated in a premier neighborhood in Saint Pete's historical northeast, this home offers proximity to downtown, mere minutes away. Enjoy the convenience of downtown parks, beaches, and entertainment within walking distance. The vibrant atmosphere of Coffee Pot Bayou waterfront, coupled with a scenic drive full of restaurants and shops, enhances the appeal of this locale.
Experience the best of what St. Pete has to offer, from museums to waterfront restaurants and boating activities. The home is only a 20-minute drive to Tampa International Airport, making travel seamless.
Inside, discover a thoughtful layout featuring a fireplace, split bedrooms, and a loft upstairs. Notably, one of the bedrooms is situated downstairs, catering to potential in-law or nanny arrangements.
This beautiful residence harmonizes historical charm with modern conveniences, providing a unique and inviting living experience. Schedule your private tour today and immerse yourself in the elegance and comfort this Old Northeast gem has to offer.
Call now to secure your exclusive tour and make this captivating home yours!
Location
State FL
County Pinellas
Community Snell & Hamletts North Shore Add
Direction NE
Rooms
Other Rooms Den/Library/Office, Loft
Interior
Interior Features Cathedral Ceiling(s), Ceiling Fans(s), Eat-in Kitchen, Living Room/Dining Room Combo, PrimaryBedroom Upstairs, Solid Wood Cabinets, Vaulted Ceiling(s), Walk-In Closet(s), Window Treatments
Heating Central
Cooling Central Air
Flooring Carpet, Ceramic Tile
Fireplace true
Appliance Dishwasher, Disposal, Dryer, Range, Range Hood, Refrigerator, Washer
Laundry In Garage
Exterior
Exterior Feature Balcony, Courtyard, Garden, Lighting, Sidewalk
Parking Features Alley Access, Curb Parking, Driveway, Garage Faces Rear, On Street, Open, Parking Pad
Garage Spaces 2.0
Fence Wood
Pool Gunite, In Ground, Lighting, Tile
Utilities Available BB/HS Internet Available, Cable Available, Cable Connected, Electricity Connected, Sewer Connected, Street Lights, Water Connected
View Trees/Woods
Roof Type Shingle
Attached Garage true
Garage true
Private Pool Yes
Building
Lot Description City Limits, Landscaped, Street Brick
Story 2
Entry Level Two
Foundation Slab
Lot Size Range 0 to less than 1/4
Sewer Public Sewer
Water Public
Structure Type Block
New Construction false
Construction Status Inspections
Others
Senior Community No
Ownership Fee Simple
Acceptable Financing Cash, Conventional, VA Loan
Listing Terms Cash, Conventional, VA Loan
Special Listing Condition None
Read Less
Want to know what your home might be worth? Contact us for a FREE valuation!

Our team is ready to help you sell your home for the highest possible price ASAP

© 2025 My Florida Regional MLS DBA Stellar MLS. All Rights Reserved.
Bought with BROPHY REAL ESTATE
GET MORE INFORMATION





