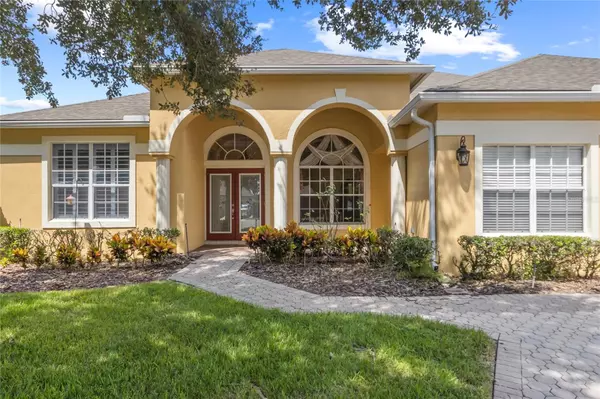$615,000
$640,000
3.9%For more information regarding the value of a property, please contact us for a free consultation.
4287 LILLIAN HALL LN Orlando, FL 32812
4 Beds
3 Baths
2,552 SqFt
Key Details
Sold Price $615,000
Property Type Single Family Home
Sub Type Single Family Residence
Listing Status Sold
Purchase Type For Sale
Square Footage 2,552 sqft
Price per Sqft $240
Subdivision Gatlin Gardens
MLS Listing ID O6143724
Sold Date 11/10/23
Bedrooms 4
Full Baths 3
Construction Status Appraisal,Financing,Inspections
HOA Fees $33/ann
HOA Y/N Yes
Originating Board Stellar MLS
Year Built 1996
Annual Tax Amount $3,924
Lot Size 10,454 Sqft
Acres 0.24
Lot Dimensions 27x26x45x117x78x136
Property Description
Welcome to 4287 Lillian Hall Lane, located in the coveted Gatlin Gardens neighborhood within the highly desirable Conway community of Orlando, FL 32828. This exquisite four-bedroom, three-full bathroom home is a true gem, offering a perfect blend of elegance, functionality, and tranquility.
As you step onto the property, you'll immediately notice the inviting large front porch, a perfect spot to enjoy your morning coffee or greet guests. Situated on a peaceful cul-de-sac, this home boasts a spacious interior with a split-plan layout that provides both privacy and convenience for all.
Upon entering, you'll be greeted by high ceilings and crown molding that enhance the sense of space and luxury. The centerpiece of the living room is a cozy wood-burning fireplace, adding warmth and character to the heart of the home.
The open-concept design seamlessly connects the kitchen and living area, creating an ideal space for entertaining. The kitchen is a chef's dream, featuring granite countertops, stainless steel appliances, 42" wood cabinets, a convenient breakfast bar/island, stylish tile backsplash, and even convection/double ovens for culinary enthusiasts. A large closet pantry ensures you have ample storage space.
For those in need of a dedicated workspace, the home offers a spacious den/study/media room with double French doors, perfect for a home office or creative studio.
One of the standout features of this property is the oversized owner's bedroom, complete with a delightful seating area, high ceilings, and large windows that offers stunning pond views. Dual walk-in closets provide ample storage space for your wardrobe.
The recently remodeled owner's bath is a true oasis, boasting dual vanities with quartz countertops, a luxurious garden soaking tub, a generously sized walk-in shower, and a private water closet, all adorned with beautiful porcelain tile.
Additional features of this remarkable home include an interior laundry room with extra cabinets for added convenience, a spacious three-car garage with pull-down stairs for attic access, and a screened and heated pool that overlooks the tranquil pond, creating a serene outdoor retreat. The covered patio and additional brick paver patio outside the pool screen offer versatile options for outdoor living and entertainment.
The property also boasts an oversized brick paver driveway, a completely fenced backyard for added privacy, and a shallow well for full property lawn irrigation, ensuring your landscape stays lush and green.
With a roof replacement in 2020, this home is move-in ready and offers easy access to shopping, restaurants, the airport, and downtown Orlando. Don't miss your chance to make 4287 Lillian Hall Lane your forever home, where luxury living meets Florida tranquility. Schedule a showing today!
Location
State FL
County Orange
Community Gatlin Gardens
Zoning R-1A
Rooms
Other Rooms Breakfast Room Separate, Den/Library/Office, Formal Dining Room Separate, Formal Living Room Separate, Inside Utility
Interior
Interior Features Ceiling Fans(s), Crown Molding, Eat-in Kitchen, High Ceilings, Kitchen/Family Room Combo, Open Floorplan, Split Bedroom, Stone Counters, Thermostat, Walk-In Closet(s), Window Treatments
Heating Central
Cooling Central Air
Flooring Carpet, Ceramic Tile, Tile
Fireplaces Type Living Room, Wood Burning
Fireplace true
Appliance Convection Oven, Dishwasher, Disposal, Dryer, Electric Water Heater, Microwave, Range, Refrigerator, Washer
Laundry Inside, Laundry Room
Exterior
Exterior Feature Irrigation System, Lighting, Rain Gutters, Sidewalk, Sliding Doors
Parking Features Driveway, Garage Door Opener, Guest, On Street, Oversized
Garage Spaces 2.0
Fence Fenced, Other
Pool Auto Cleaner, Child Safety Fence, Gunite, Heated, In Ground, Pool Sweep, Screen Enclosure, Solar Heat
Community Features Association Recreation - Owned, Deed Restrictions, Park, Playground, Sidewalks
Utilities Available Cable Connected, Electricity Connected, Fire Hydrant, Phone Available, Sewer Connected, Sprinkler Well, Street Lights
Amenities Available Park, Playground
Waterfront Description Pond
View Y/N 1
View Water
Roof Type Shingle
Porch Covered, Enclosed, Front Porch, Patio, Porch, Rear Porch, Screened
Attached Garage true
Garage true
Private Pool Yes
Building
Lot Description Cul-De-Sac, In County, Level, Near Public Transit, Sidewalk, Paved
Story 1
Entry Level One
Foundation Slab
Lot Size Range 0 to less than 1/4
Sewer Public Sewer
Water Public
Architectural Style Contemporary
Structure Type Block,Stucco
New Construction false
Construction Status Appraisal,Financing,Inspections
Schools
Elementary Schools Shenandoah Elem
Middle Schools Conway Middle
High Schools Boone High
Others
Pets Allowed Yes
Senior Community No
Ownership Fee Simple
Monthly Total Fees $33
Acceptable Financing Cash, Conventional, VA Loan
Membership Fee Required Required
Listing Terms Cash, Conventional, VA Loan
Special Listing Condition None
Read Less
Want to know what your home might be worth? Contact us for a FREE valuation!

Our team is ready to help you sell your home for the highest possible price ASAP

© 2025 My Florida Regional MLS DBA Stellar MLS. All Rights Reserved.
Bought with COLDWELL BANKER SOLOMON
GET MORE INFORMATION





