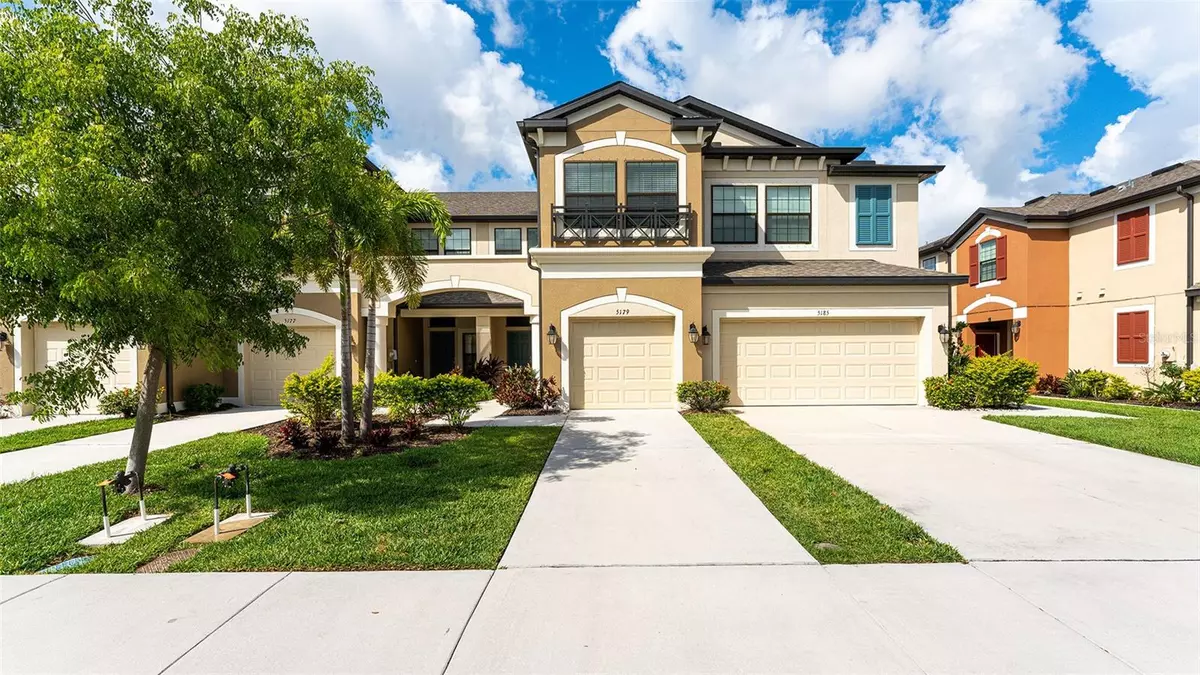$417,000
$424,000
1.7%For more information regarding the value of a property, please contact us for a free consultation.
5179 78TH ST CIR E Bradenton, FL 34203
3 Beds
3 Baths
1,908 SqFt
Key Details
Sold Price $417,000
Property Type Townhouse
Sub Type Townhouse
Listing Status Sold
Purchase Type For Sale
Square Footage 1,908 sqft
Price per Sqft $218
Subdivision Creekwood Twnhms
MLS Listing ID A4573544
Sold Date 11/06/23
Bedrooms 3
Full Baths 2
Half Baths 1
Construction Status Inspections
HOA Fees $270/mo
HOA Y/N Yes
Originating Board Stellar MLS
Year Built 2019
Annual Tax Amount $4,029
Lot Size 2,178 Sqft
Acres 0.05
Property Description
INVESTMENT OPPORTUNITY - TENANT OCCUPIED This spacious townhouse boasts 1,908 SqFt of living space, and was built by M/I Homes in 2019 complete with tile flooring throughout. With 3 bedrooms and 2.5 bathrooms, this home is perfect for families. The townhouse is thoughtfully designed with two floors of living space. On the first floor, you'll find an attached single car garage with epoxy flooring and driveway space for an additional car. Ground floor is an open-concept space that features stainless steel appliances and granite countertops - perfect for cooking and entertaining. You'll also love the back screened lanai overlooking the heated pool. The second floor is where you'll find the primary bedroom, complete with its own walk-in closet and ensuite bathroom featuring a walk-in shower. The other two bedrooms are located down the hall, along with another full bathroom, with one guest suite including a walk in closet. This is a maintenance free community, no CDD fees and LOW HOA fees.With nearby amenities like parks, restaurants, and schools, you'll have everything you need right at your fingertips. Property has been income producing for 3 years, and is a great location for commuters.
Location
State FL
County Manatee
Community Creekwood Twnhms
Zoning PDR
Direction E
Interior
Interior Features Crown Molding, High Ceilings, Living Room/Dining Room Combo, Master Bedroom Upstairs, Open Floorplan, Walk-In Closet(s)
Heating Electric
Cooling Central Air
Flooring Tile
Fireplace false
Appliance Convection Oven, Dishwasher, Disposal, Dryer, Electric Water Heater, Freezer, Microwave, Refrigerator, Washer
Exterior
Exterior Feature Hurricane Shutters, Irrigation System, Sidewalk
Garage Spaces 1.0
Pool Heated, In Ground
Community Features Community Mailbox, Deed Restrictions, Irrigation-Reclaimed Water, Pool, Sidewalks
Utilities Available Cable Available, Electricity Connected, Sewer Connected, Water Connected
Roof Type Shingle
Attached Garage true
Garage true
Private Pool No
Building
Story 2
Entry Level Two
Foundation Block
Lot Size Range 0 to less than 1/4
Sewer Public Sewer
Water Public
Structure Type Stucco
New Construction false
Construction Status Inspections
Schools
Elementary Schools Tara Elementary
Middle Schools Braden River Middle
High Schools Braden River High
Others
Pets Allowed Yes
HOA Fee Include Pool,Maintenance Structure,Maintenance Grounds,Pest Control,Pool
Senior Community No
Ownership Fee Simple
Monthly Total Fees $270
Acceptable Financing Cash, Conventional, FHA, VA Loan
Membership Fee Required Required
Listing Terms Cash, Conventional, FHA, VA Loan
Special Listing Condition None
Read Less
Want to know what your home might be worth? Contact us for a FREE valuation!

Our team is ready to help you sell your home for the highest possible price ASAP

© 2025 My Florida Regional MLS DBA Stellar MLS. All Rights Reserved.
Bought with COLDWELL BANKER REALTY
GET MORE INFORMATION





