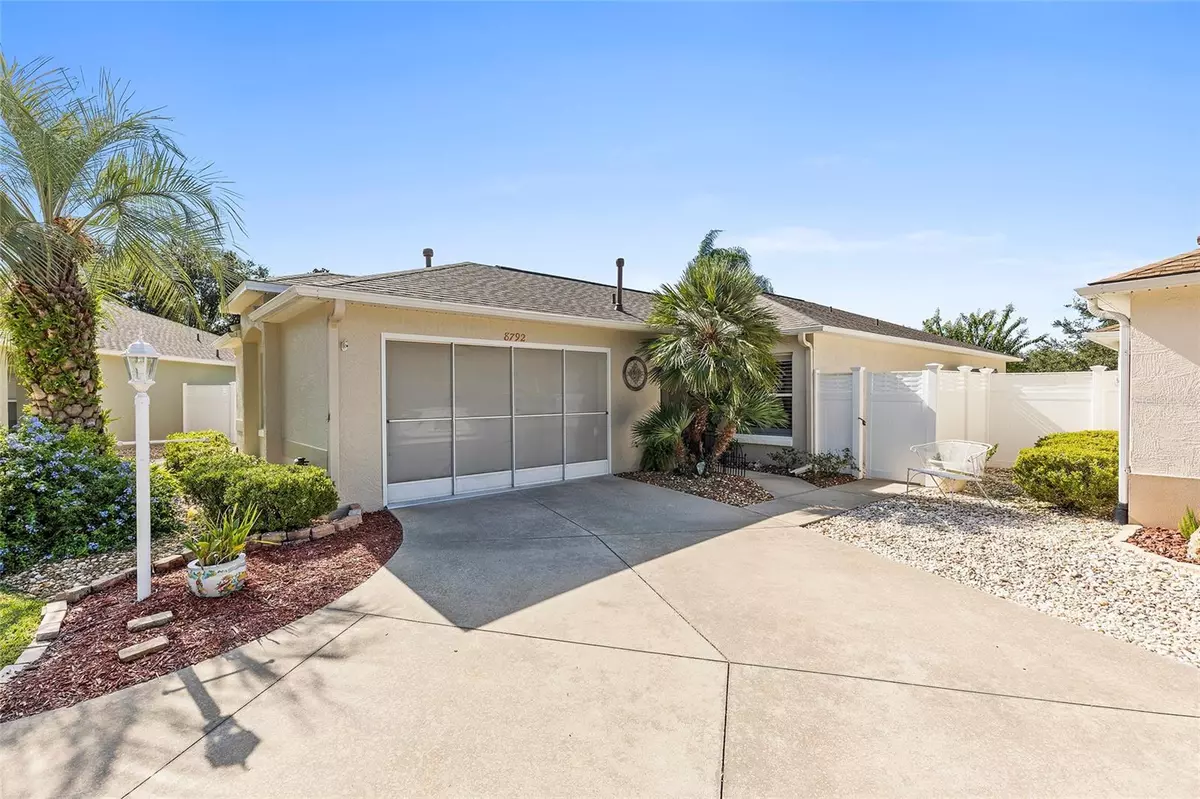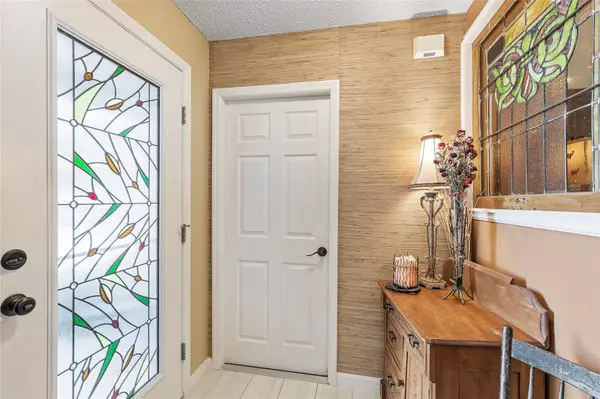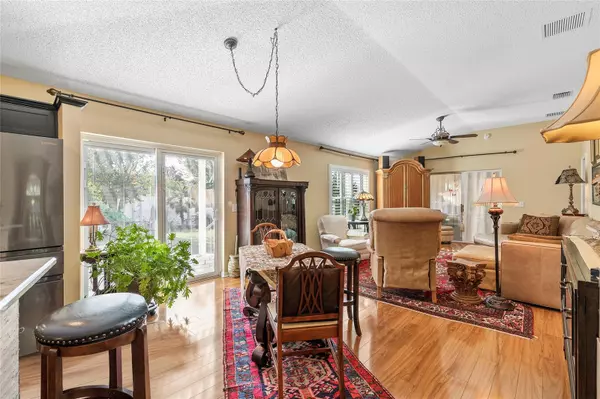$382,000
$389,500
1.9%For more information regarding the value of a property, please contact us for a free consultation.
8792 SE 166TH BIRCHBROOK LOOP The Villages, FL 32162
2 Beds
2 Baths
1,242 SqFt
Key Details
Sold Price $382,000
Property Type Single Family Home
Sub Type Villa
Listing Status Sold
Purchase Type For Sale
Square Footage 1,242 sqft
Price per Sqft $307
Subdivision The Villages
MLS Listing ID G5073518
Sold Date 11/01/23
Bedrooms 2
Full Baths 2
Construction Status Inspections
HOA Y/N No
Originating Board Stellar MLS
Year Built 2003
Annual Tax Amount $4,023
Lot Size 6,098 Sqft
Acres 0.14
Lot Dimensions 58x105
Property Description
Golf Front remodeled 2/2 Woodlawn Courtyard Villa in Birchbrook Villas in the Village of Briar Meadow. ROOF 2021, HVAC 2018, Gas HWH 2010. Painted 2023 Located on the 6th Tee of Ashleigh Meadows (Lopez) Golf course. This unique courtyard villa has laminate floors throughout and tile in the bathrooms. Living room with sliding glass doors open to enclosed climate-controlled lanai and dining room sliders open to your outdoor oasis with privacy for grilling, dining, entertaining and watching golfers and perfect place to relax after a day of activities in The Villages. The eat in Kitchen boasts upgraded stainless-steel appliances, Quartzite countertops, pull outs, copper farm sink, gas range with pot filler, and breakfast bar. The Master Bedroom has sliders to the lanai, custom walk-in closet, ensuite bath with walk in shower, new comfort height- toilet, and granite counter tops. Guest bath has granite, shower tub combo. Additional features include attic stair kit, ceiling fans with light kits, plantation shutters, sliding doors with built in Blinds, new windows. Close to the VA Clinic, Nancy Lopez Championship Golf Course and just minutes to Mulberry Recreation Center, shopping, dining and all The Villages has to offer. Call to schedule an appointment so you can start living your Villages Dream!
Location
State FL
County Marion
Community The Villages
Zoning PUD
Interior
Interior Features Ceiling Fans(s), Eat-in Kitchen, High Ceilings, Living Room/Dining Room Combo, Open Floorplan, Solid Wood Cabinets, Split Bedroom, Stone Counters, Vaulted Ceiling(s), Walk-In Closet(s), Window Treatments
Heating Natural Gas
Cooling Central Air
Flooring Laminate, Tile
Fireplace false
Appliance Dishwasher, Disposal, Dryer, Microwave, Range, Refrigerator, Washer
Laundry In Garage
Exterior
Exterior Feature Courtyard, Irrigation System, Rain Gutters, Sidewalk, Sliding Doors
Parking Features Driveway, Garage Door Opener, Golf Cart Parking
Garage Spaces 1.0
Fence Vinyl
Community Features Deed Restrictions, Gated Community - Guard, Golf, Irrigation-Reclaimed Water, Pool
Utilities Available Cable Available, Electricity Available, Natural Gas Connected, Sewer Connected, Water Connected
Amenities Available Basketball Court, Gated, Park, Pickleball Court(s), Pool, Racquetball, Recreation Facilities, Shuffleboard Court, Tennis Court(s)
View Golf Course
Roof Type Shingle
Porch Enclosed, Front Porch, Patio
Attached Garage true
Garage true
Private Pool No
Building
Lot Description Irregular Lot, On Golf Course
Story 1
Entry Level One
Foundation Slab
Lot Size Range 0 to less than 1/4
Sewer Public Sewer
Water Public
Architectural Style Courtyard
Structure Type Block, Stucco
New Construction false
Construction Status Inspections
Others
Pets Allowed Yes
HOA Fee Include Pool, Pool, Recreational Facilities
Senior Community Yes
Ownership Fee Simple
Monthly Total Fees $189
Acceptable Financing Cash, Conventional, FHA, VA Loan
Listing Terms Cash, Conventional, FHA, VA Loan
Num of Pet 2
Special Listing Condition None
Read Less
Want to know what your home might be worth? Contact us for a FREE valuation!

Our team is ready to help you sell your home for the highest possible price ASAP

© 2025 My Florida Regional MLS DBA Stellar MLS. All Rights Reserved.
Bought with NEXTHOME SALLY LOVE REAL ESTATE
GET MORE INFORMATION





