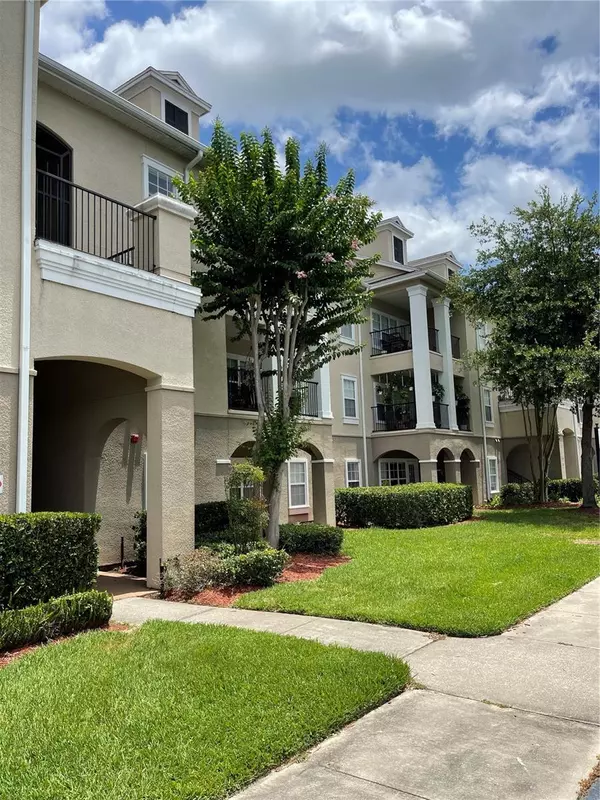$260,000
$275,000
5.5%For more information regarding the value of a property, please contact us for a free consultation.
3725 CONROY RD #2116 Orlando, FL 32839
2 Beds
2 Baths
1,036 SqFt
Key Details
Sold Price $260,000
Property Type Condo
Sub Type Condominium
Listing Status Sold
Purchase Type For Sale
Square Footage 1,036 sqft
Price per Sqft $250
Subdivision Mosaic/Millenia
MLS Listing ID O6130170
Sold Date 10/26/23
Bedrooms 2
Full Baths 2
HOA Fees $352/mo
HOA Y/N Yes
Originating Board Stellar MLS
Year Built 2003
Annual Tax Amount $2,481
Lot Size 0.310 Acres
Acres 0.31
Property Description
What an Amazing First Floor, Furnished, Beautiful, Vacant and Spacious 2 bedrooms, 2 baths Condo in the Resort style Gated Community of Mosaic at Millenia. Just Across from The Mall at Millenia! Interior Features New Air Conditioning, New Water Heater, Granite counter tops, Utility room, Double Sinks, Huge Pantry, Solid Cabinets, Quality Porcelain Tile Throughout, Crown Molded, Covered Private Balcony, Walk-in-Closets, Exterior Storage Room Adjacent to Front Entry, First Floor Large Split Floor Plan! Separate Laundry room with Washer and Dryer. Clean & Bright Lots of Windows to Allow for Natural Light. Close and Easy Access to I-4, Turnpike, other Major Highways, Downtown Orlando and Theme Parks. A few Minutes Away from Universal Studios. Great Dining, Shopping and Entertainment in the Surrounded area. Community Offers Spectacular Clubhouse with Kitchen, Pool Table, Movie Theater, Fitness Center, Business Center, Resort Style Swimming Pool with Summer Kitchen, Hot tub, Tennis Court, Playground and Sand Volleyball Court. Card Gate Access with Security Guard at Night. Desirable Area. BBQ Pavilion for your Enjoyment. One Car Designated Parking and Additional Guest Parking. Great Location to Reside, or for Investment. Pet friendly Community, Valet Trash Service. Owner Can do own Car Wash at the Auto Service Area. Sold as As-Is!
Location
State FL
County Orange
Community Mosaic/Millenia
Zoning R-3B
Interior
Interior Features Crown Molding, Kitchen/Family Room Combo, Living Room/Dining Room Combo, Master Bedroom Main Floor, Open Floorplan, Solid Wood Cabinets, Split Bedroom, Stone Counters, Walk-In Closet(s)
Heating Central
Cooling Central Air
Flooring Tile
Furnishings Furnished
Fireplace false
Appliance Convection Oven, Dishwasher, Disposal, Dryer, Electric Water Heater, Microwave, Refrigerator, Washer
Exterior
Exterior Feature Balcony, Storage
Parking Features Assigned, Guest
Pool In Ground
Community Features Buyer Approval Required, Clubhouse, Community Mailbox, Fitness Center, Gated Community - Guard, Playground, Pool, Tennis Courts
Utilities Available Cable Available, Electricity Connected, Sewer Connected, Street Lights, Water Connected
Roof Type Shingle
Porch Covered, Porch
Attached Garage false
Garage false
Private Pool No
Building
Story 3
Entry Level One
Foundation Slab
Lot Size Range 1/4 to less than 1/2
Sewer Public Sewer
Water Public
Architectural Style Traditional
Structure Type Stucco, Wood Frame
New Construction false
Others
Pets Allowed Yes
HOA Fee Include Pool, Maintenance Structure, Maintenance Grounds, Pool, Recreational Facilities, Security, Sewer, Trash, Water
Senior Community No
Ownership Condominium
Monthly Total Fees $352
Acceptable Financing Cash, Conventional
Membership Fee Required Required
Listing Terms Cash, Conventional
Num of Pet 2
Special Listing Condition None
Read Less
Want to know what your home might be worth? Contact us for a FREE valuation!

Our team is ready to help you sell your home for the highest possible price ASAP

© 2025 My Florida Regional MLS DBA Stellar MLS. All Rights Reserved.
Bought with CHARLES RUTENBERG REALTY ORLANDO
GET MORE INFORMATION





