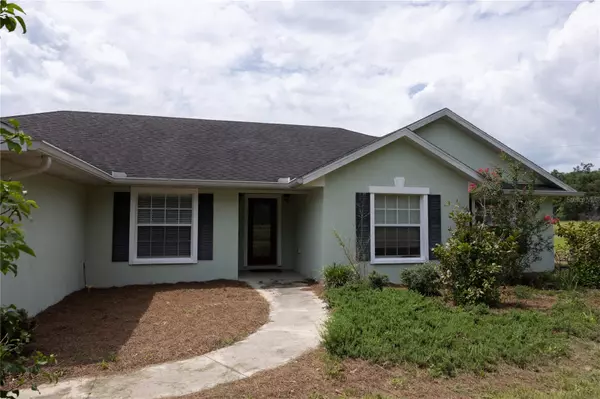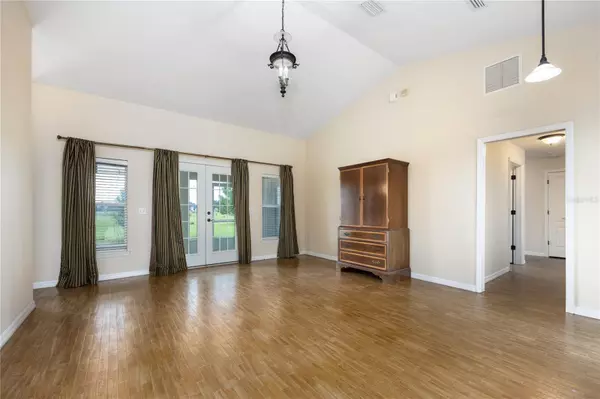$395,000
$424,900
7.0%For more information regarding the value of a property, please contact us for a free consultation.
22049 NW 169TH AVE High Springs, FL 32643
3 Beds
3 Baths
1,981 SqFt
Key Details
Sold Price $395,000
Property Type Single Family Home
Sub Type Single Family Residence
Listing Status Sold
Purchase Type For Sale
Square Footage 1,981 sqft
Price per Sqft $199
Subdivision Cedar Lane Plantation
MLS Listing ID GC515463
Sold Date 10/27/23
Bedrooms 3
Full Baths 2
Half Baths 1
Construction Status Inspections
HOA Fees $37/ann
HOA Y/N Yes
Originating Board Stellar MLS
Year Built 2005
Annual Tax Amount $4,500
Lot Size 5.030 Acres
Acres 5.03
Property Description
*RARE OPPORTUNITY* to own a gorgeous 5-acre estate in the exclusive community of Cedar Lane Plantation. Nestled on a private paved street in the beautiful town of High Springs, this charming 3 bedroom, 2.5 bathroom home features a bright and airy floor plan with a beautiful kitchen equipped with stainless steel appliances, solid counter tops, lighting above and below custom cabinets, and a screened-in lanai to enjoy the Florida weather year round. The owner's suite boasts vaulted ceilings with a spacious walk-in closet, double vanities, a walk-in shower, and jetted soaker tub. The spacious floor plan provides 2 sets of French doors in the living room that open to the lanai and outside patio. The oversized windows invite tons of natural light inside and are in all the right places. The 2 car garage also offers shelving and storage in addition to an extended driveway to park several vehicles. This is a horse friendly property allowing 2 horses to prance freely. It also includes a metal storage building which can be used as a workshop or storage. Located just minutes from I-75, grocery stores, great local restaurants, and the Springs this is a great location right outside of Gainesville. Call today for your private showing!
Location
State FL
County Alachua
Community Cedar Lane Plantation
Zoning A
Interior
Interior Features Ceiling Fans(s), High Ceilings, Kitchen/Family Room Combo, Living Room/Dining Room Combo, Master Bedroom Main Floor, Open Floorplan, Stone Counters, Thermostat, Walk-In Closet(s), Window Treatments
Heating Central, Electric, Heat Pump
Cooling Central Air
Flooring Carpet, Linoleum
Fireplace false
Appliance Electric Water Heater, Microwave, Range, Range Hood, Refrigerator
Laundry Laundry Closet
Exterior
Exterior Feature French Doors, Sidewalk
Garage Spaces 2.0
Utilities Available BB/HS Internet Available, Cable Available, Electricity Connected, Fiber Optics, Phone Available, Street Lights, Underground Utilities
Roof Type Shingle
Attached Garage true
Garage true
Private Pool No
Building
Entry Level One
Foundation Slab
Lot Size Range 5 to less than 10
Sewer Septic Tank
Water Well
Structure Type Stucco
New Construction false
Construction Status Inspections
Others
Pets Allowed Yes
Senior Community No
Ownership Fee Simple
Monthly Total Fees $37
Acceptable Financing Cash, Conventional
Membership Fee Required Required
Listing Terms Cash, Conventional
Special Listing Condition None
Read Less
Want to know what your home might be worth? Contact us for a FREE valuation!

Our team is ready to help you sell your home for the highest possible price ASAP

© 2025 My Florida Regional MLS DBA Stellar MLS. All Rights Reserved.
Bought with FLORIDA HOMES REALTY & MORTGAGE
GET MORE INFORMATION





