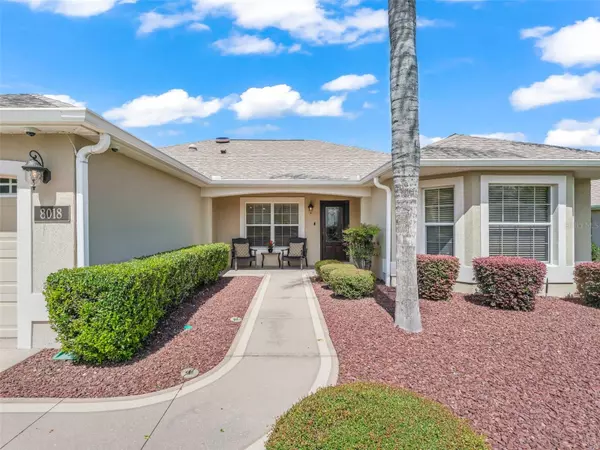$414,780
$405,000
2.4%For more information regarding the value of a property, please contact us for a free consultation.
8018 SE 177TH WINTERTHUR LOOP The Villages, FL 32162
3 Beds
2 Baths
1,473 SqFt
Key Details
Sold Price $414,780
Property Type Single Family Home
Sub Type Single Family Residence
Listing Status Sold
Purchase Type For Sale
Square Footage 1,473 sqft
Price per Sqft $281
Subdivision The Villages
MLS Listing ID G5073504
Sold Date 10/22/23
Bedrooms 3
Full Baths 2
HOA Y/N No
Originating Board Stellar MLS
Year Built 2004
Annual Tax Amount $4,134
Lot Size 6,098 Sqft
Acres 0.14
Lot Dimensions 63x96
Property Description
WELCOME to the LOVELY 3/2 custom Maple (Allamanda) DESIGNER home located in the Village of Piedmont! Be greeted with its BEAUTIFUL CURB APPEAL: manicured landscaping, inviting FRONT PORCH, and prime STUCCO home exterior. Be WOWED when you step inside this UPGRADED, MOVE-IN READY home w/ NO BOND!! The OPEN FLOOR PLAN is enhanced with Vaulted and TRAY CEILINGS and SOLAR TUBES for natural light, as well as beautiful 24" CERAMIC TILE and engineered HARDWOOD Floors. NO CARPET!
The kitchen showcases upgraded MAPLE CABINETRY with PULL-OUTS, GRANITE countertops, and STAINLESS STEEL appliances, including a 5-burner GAS range. You'll appreciate the under-counter lighting that highlights the space, activated by Google remotely!
With a split bedroom plan, the guest & master bedrooms are thoughtfully positioned on opposite sides ensuring privacy. The EXPANDED front bedroom has a versatile, closetless design, TRAY CEILING, large BAY WINDOWs + 2 more windows, WOOD FLOORING, & is currently utilized as a LARGE FAMILY ROOM/Den. For your convenience, sold separately there is a 75" Vizio TV, sound bar, and SURROUND SOUND! There is a second guest bedroom, guest bath, and linen closet! The master bedroom is spacious and includes its own mounted 50" Sharp TV, an ENSUITE BATHROOM w/custom oversized TILE SHOWER, DUAL SINKS w/GRANITE, plus a large WALK-IN CLOSET w/custom organizers.
Be spoiled w/an INSIDE LAUNDRY ROOM that hosts a Maytag washer & new dryer plus EXTRA CABINETS & HUGE Organizer Closet!
But the best BONUS ROOM yet is the 20x12 ENCLOSED FLORIDA ROOM elevated from neighbors, complete with upgraded THERMAL-PANE GLASS WINDOWS and door. Imagine the perfect game room or morning room, or close all the SOLAR SHADES to create the perfect extra TV room- Mounted 55" Vizio TV INCLUDED! PLUS an added bonus, step out and down into the COVERED BIRDCAGE perfect for grilling or relaxing.
The property includes several modern features and upgrades such as an ATTIC LADDER for access to extra storage and SOLAR ATTIC FAN, EPOXY GARAGE FLOOR, RADIANT ROOF CARRIER, programmable WiFi THERMOSTAT w/ humidistat, WiFi-CONTROLLED LIGHTS, SOLAR TUBES w/built-in night lights, 6 SECURITY CAMERAS, a SMART DOORBELL, and a SMART IRRIGATION SYSTEM.
You'll also appreciate the notable improvements, such as a new ROOF (OCT 2020), a BIRD CAGE COVER (JAN 2023), new Glass THERMO PANE WINDOWS & DOOR in Lanai (MAR 2022), GRANITE countertops w/sinks and faucets (SEPT 2021), a NEW REFRIGERATOR (FEB 2020), a NEW HIGH-EFFICIENCY FURNACE/AC Unit w/2-stage 3.5-ton compressor (MAR 2021), a new gas WATER HEATER (SEPT 2019) and a new Maytag Electric Dryer (AUG 2023).
Location
State FL
County Marion
Community The Villages
Zoning PUD
Rooms
Other Rooms Florida Room
Interior
Interior Features Attic Fan, Ceiling Fans(s), High Ceilings, Living Room/Dining Room Combo, Master Bedroom Main Floor, Open Floorplan, Skylight(s), Split Bedroom, Tray Ceiling(s), Vaulted Ceiling(s), Walk-In Closet(s)
Heating Central
Cooling Central Air
Flooring Ceramic Tile, Hardwood, Vinyl
Fireplace false
Appliance Dishwasher, Dryer, Gas Water Heater, Microwave, Range, Refrigerator, Washer
Laundry Inside, Laundry Room
Exterior
Exterior Feature Irrigation System, Other, Rain Gutters
Garage Spaces 2.0
Community Features Clubhouse, Deed Restrictions, Fitness Center, Golf Carts OK, Golf, Pool, Tennis Courts
Utilities Available Cable Connected, Electricity Connected, Natural Gas Connected, Sewer Connected, Street Lights, Underground Utilities, Water Connected
Amenities Available Golf Course, Pickleball Court(s), Pool, Recreation Facilities, Shuffleboard Court, Tennis Court(s), Trail(s)
Roof Type Shingle
Attached Garage true
Garage true
Private Pool No
Building
Story 1
Entry Level One
Foundation Slab
Lot Size Range 0 to less than 1/4
Sewer Public Sewer
Water Public
Structure Type Block, Stucco
New Construction false
Others
Pets Allowed Yes
HOA Fee Include Pool, Recreational Facilities
Senior Community Yes
Ownership Fee Simple
Monthly Total Fees $189
Acceptable Financing Cash, Conventional, FHA, VA Loan
Listing Terms Cash, Conventional, FHA, VA Loan
Special Listing Condition None
Read Less
Want to know what your home might be worth? Contact us for a FREE valuation!

Our team is ready to help you sell your home for the highest possible price ASAP

© 2025 My Florida Regional MLS DBA Stellar MLS. All Rights Reserved.
Bought with RE/MAX PREMIER REALTY
GET MORE INFORMATION





