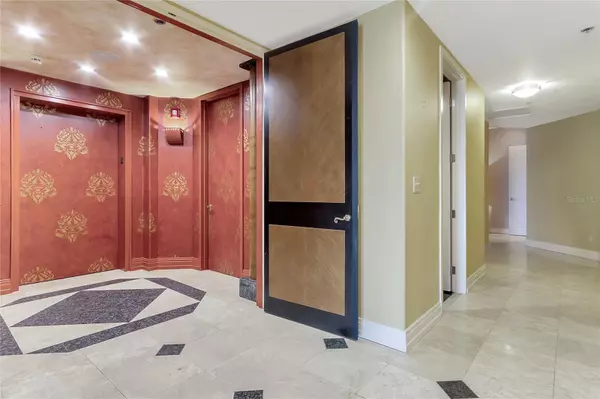$800,000
$850,000
5.9%For more information regarding the value of a property, please contact us for a free consultation.
1110 SW IVANHOE BLVD #26 Orlando, FL 32804
3 Beds
4 Baths
3,187 SqFt
Key Details
Sold Price $800,000
Property Type Condo
Sub Type Condominium
Listing Status Sold
Purchase Type For Sale
Square Footage 3,187 sqft
Price per Sqft $251
Subdivision Renaissance At Lake Ivanhoe Condo
MLS Listing ID O6120260
Sold Date 10/06/23
Bedrooms 3
Full Baths 3
Half Baths 1
HOA Fees $1,950/mo
HOA Y/N Yes
Originating Board Stellar MLS
Year Built 1990
Annual Tax Amount $6,906
Lot Size 0.650 Acres
Acres 0.65
Property Description
Beautiful 5th-floor 1-level unit in the newly renovated Renaissance building located in the highly sought-after College Park. The building is finishing up a complete exterior renovation including new roof, balconies, exterior paint, hardscape, and landscaping. This is a spacious 3-bedroom, 3.5-bathroom home with 3,187 square feet of open floor plan, but plenty of room to have your own space. There are 3 private balconies to enjoy multiple views of downtown Orlando and Lake Ivanhoe. The building offers 24/7 security and the elevator takes you from the parking garage straight into your personal residence for total privacy and security. You are greeted by a gracious foyer before you enter into the spacious living spaces with detailed ceilings, designer lighting, and open areas with 9' ceilings throughout and allows for you to design the spaces as your lifestyle desires. The kitchen has custom cabinets, stainless appliances, and granite countertops. All bedrooms are en suite with walk-in closets and private balconies. The primary suite has 2 large walk-in closets, a large bedroom, and resort-style bathroom with large shower, dual vanities, and separate water closet. There is also a half bath for guests and an area perfect for an office/work or additional TV/reading area. The unit has tons of storage including multiple closets, full-size laundry room, and a 10x10 deeded storage unit. 2 deeded parking spaces in the garage near the elevator. The building amenities include a pool, tennis court, game room, meeting room, expansive lobby with caterer's kitchen perfect for private functions, and newly renovated weight room that has showers, saunas, and changing rooms. The Renaissance is perfectly located with easy access to downtown Orlando, Winter Park, and a few blocks from the restaurants and shops in downtown College Park and the Ivanhoe District.
Location
State FL
County Orange
Community Renaissance At Lake Ivanhoe Condo
Zoning R-3B/T
Rooms
Other Rooms Storage Rooms
Interior
Interior Features Attic Fan, Ceiling Fans(s), Coffered Ceiling(s), Crown Molding, Elevator, High Ceilings, L Dining, Living Room/Dining Room Combo, Open Floorplan, Solid Wood Cabinets, Stone Counters
Heating Central, Electric
Cooling Central Air
Flooring Tile, Travertine, Wood
Furnishings Unfurnished
Fireplace false
Appliance Built-In Oven, Convection Oven, Cooktop, Dishwasher, Disposal, Dryer, Exhaust Fan, Freezer, Ice Maker, Microwave, Other, Range, Range Hood, Tankless Water Heater, Washer
Exterior
Exterior Feature Balcony, Sliding Doors
Parking Features Assigned, Garage Door Opener, Guest, Open, Reserved, Under Building
Garage Spaces 2.0
Pool Gunite, In Ground
Community Features Fitness Center, Pool, Tennis Courts
Utilities Available Cable Available, Cable Connected, Electricity Available, Electricity Connected, Fire Hydrant, Public, Sewer Available, Sewer Connected, Street Lights, Water Connected
Amenities Available Elevator(s), Fitness Center, Lobby Key Required, Pool, Recreation Facilities, Security, Storage, Tennis Court(s)
View Y/N 1
Water Access 1
Water Access Desc Lake,Lake - Chain of Lakes
View Water
Roof Type Built-Up, Tile
Porch Covered, Patio, Porch
Attached Garage true
Garage true
Private Pool No
Building
Lot Description Paved
Story 6
Entry Level One
Foundation Slab
Lot Size Range 1/2 to less than 1
Sewer Public Sewer
Water Public
Structure Type Block
New Construction false
Schools
Elementary Schools Princeton Elem
Middle Schools College Park Middle
High Schools Edgewater High
Others
Pets Allowed Yes
HOA Fee Include Guard - 24 Hour, Pool, Escrow Reserves Fund, Maintenance Structure, Maintenance Grounds, Management, Pool, Security, Sewer, Trash, Water
Senior Community No
Ownership Condominium
Monthly Total Fees $1, 950
Membership Fee Required Required
Special Listing Condition None
Read Less
Want to know what your home might be worth? Contact us for a FREE valuation!

Our team is ready to help you sell your home for the highest possible price ASAP

© 2025 My Florida Regional MLS DBA Stellar MLS. All Rights Reserved.
Bought with KELLER WILLIAMS WINTER PARK
GET MORE INFORMATION





