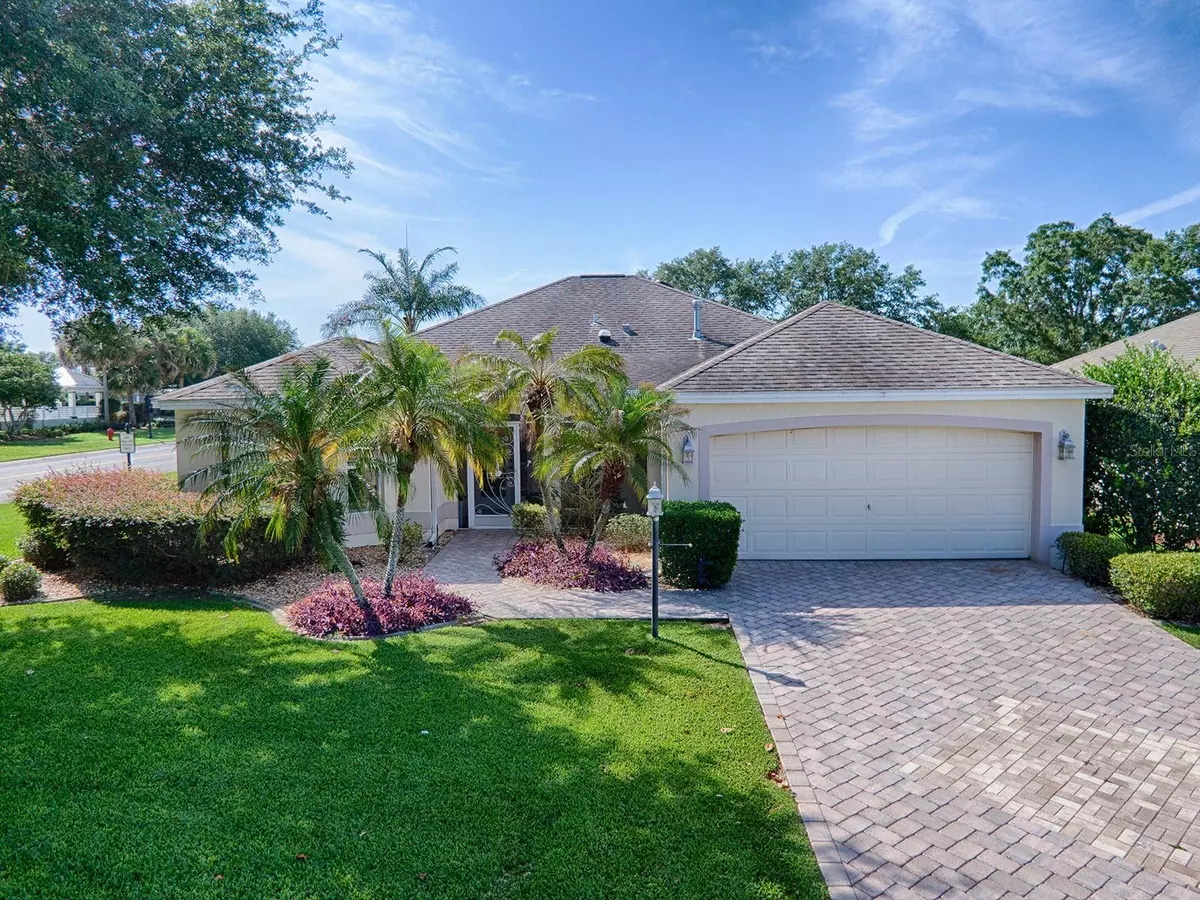$335,000
$349,000
4.0%For more information regarding the value of a property, please contact us for a free consultation.
7848 SE 170TH STONEBROOK LN The Villages, FL 32162
3 Beds
2 Baths
1,850 SqFt
Key Details
Sold Price $335,000
Property Type Single Family Home
Sub Type Single Family Residence
Listing Status Sold
Purchase Type For Sale
Square Footage 1,850 sqft
Price per Sqft $181
Subdivision The Villages
MLS Listing ID G5068428
Sold Date 08/07/23
Bedrooms 3
Full Baths 2
Construction Status Inspections
HOA Y/N No
Originating Board Stellar MLS
Year Built 2003
Annual Tax Amount $2,591
Lot Size 6,969 Sqft
Acres 0.16
Lot Dimensions 72x94
Property Description
BOND PAID on this LOVELY 3/2 ROYAL PALM DESIGNER in the Village of CALUMET GROVE directly across the street from the Calumet Grove adult POOL. This CORNER LOT home has nice curb appeal with lovely palms and PAVER DRIVEWAY and WALKWAY leading to your screened front porch. Upon entering through the BEAUTIFUL LEADED GLASS front door with matching sidelite, you'll find CERAMIC TILE flooring in the foyer and a COAT CLOSET. On the right is the laundry room with extra cabinets, set tub and WASHER and DRYER that do convey! On the left is the LOVELY, LARGE EAT-IN kitchen with TILE flooring, beveled-edge laminate counters, OAK cabinets with hardware, pull-out drawers, DOUBLE DOOR PANTRY also with pull-outs, a CUSTOM BUILT-IN BUFFET area with glass front cabinets above and lots of extra cabinet space. NEWER appliances include a side-by-side refrigerator, GAS range, microwave, dishwasher and NEWER faucet and sink! For dining, there is a convenient breakfast bar and a great CASUAL DINING AREA with a large bay window and PLANTATION SHUTTERS here as well as over the sink and in the FORMAL DINING ROOM! There is carpet in the dining room, living room, one guest room, master bedroom and LAMINATE flooring in the 2nd guest room. SLIDING GLASS DOORS open from the living room to your EXPANDED CANVAS COVERED LANAI and screened area with CHATTAHOOCHEE RIVER ROCK flooring. This popular floor plan has the master bedroom on one side of the home which features TWO WALK-IN CLOSETS (one very large with extra shelving) and an EN-SUITE bathroom with DUAL SINKS, vanity area, TILE flooring, and NEWER TILED shower with FRAMELESS GLASS door. The guest area is on the opposite side of the home and features two guest bedrooms. The back guest room has a BUILT-IN DESK, overhead cabinets, and a QUEEN SIZE MURPHY BED, double-door closet, and sliding glass doors that open out to the screened lanai. The shared guest bathroom features a walk-in tub/shower, SOLAR TUBE, and the linen closet is in the hallway. The 2nd guest bedroom has a large closet. This home offers lots of PRIVACY, not only with the large corner lot but with landscaping and the rear faces the side of the home behind. The roof is original, newer 2011 HVAC, and 2013 HOT WATER HEATER. Calumet Grove is surrounded by GOLF COURSES, the Nancy Lopez Legacy Country Club, and the NEW First Responders Recreation Center, Mulberry Grove Recreation Center, Mulberry Grove Plaza Shopping Center and SO MUCH MORE! COME SEE ALL THAT THIS HOME AND SURROUNDING AREA HAS TO OFFER!
Location
State FL
County Marion
Community The Villages
Zoning R1
Rooms
Other Rooms Formal Dining Room Separate, Inside Utility
Interior
Interior Features Built-in Features, Ceiling Fans(s), Eat-in Kitchen, Living Room/Dining Room Combo, Master Bedroom Main Floor, Split Bedroom, Vaulted Ceiling(s), Walk-In Closet(s), Window Treatments
Heating Baseboard, Natural Gas
Cooling Central Air
Flooring Carpet, Ceramic Tile, Laminate
Fireplace false
Appliance Dishwasher, Disposal, Dryer, Gas Water Heater, Microwave, Range, Refrigerator, Washer
Laundry Inside, Laundry Room
Exterior
Exterior Feature Irrigation System, Rain Gutters, Sliding Doors, Sprinkler Metered
Parking Features Garage Door Opener, Golf Cart Parking
Garage Spaces 2.0
Community Features Community Mailbox, Deed Restrictions, Fitness Center, Golf Carts OK, Golf, No Truck/RV/Motorcycle Parking, Pool, Restaurant, Special Community Restrictions, Tennis Courts
Utilities Available BB/HS Internet Available, Cable Available, Electricity Connected, Natural Gas Connected, Public, Sewer Connected, Sprinkler Meter, Street Lights, Underground Utilities, Water Connected
Roof Type Shingle
Porch Covered, Front Porch, Screened
Attached Garage true
Garage true
Private Pool No
Building
Lot Description Corner Lot
Story 1
Entry Level One
Foundation Slab
Lot Size Range 0 to less than 1/4
Sewer Public Sewer
Water Public
Structure Type Block, Stucco
New Construction false
Construction Status Inspections
Others
Pets Allowed Yes
Senior Community Yes
Ownership Fee Simple
Monthly Total Fees $189
Acceptable Financing Cash, Conventional, VA Loan
Listing Terms Cash, Conventional, VA Loan
Special Listing Condition None
Read Less
Want to know what your home might be worth? Contact us for a FREE valuation!

Our team is ready to help you sell your home for the highest possible price ASAP

© 2025 My Florida Regional MLS DBA Stellar MLS. All Rights Reserved.
Bought with REALTY EXECUTIVES IN THE VILLAGES
GET MORE INFORMATION





