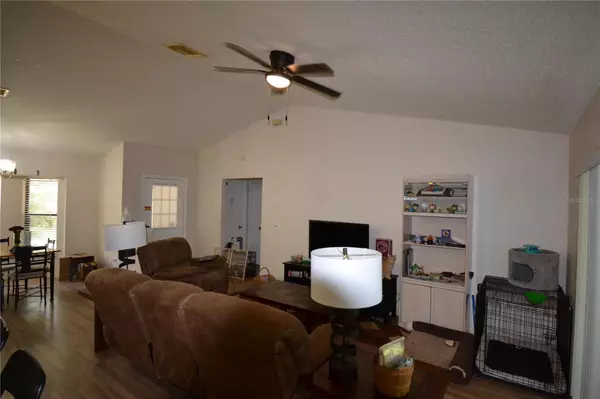$323,000
$330,000
2.1%For more information regarding the value of a property, please contact us for a free consultation.
5400 AEOLUS WAY Orlando, FL 32808
3 Beds
2 Baths
1,539 SqFt
Key Details
Sold Price $323,000
Property Type Single Family Home
Sub Type Single Family Residence
Listing Status Sold
Purchase Type For Sale
Square Footage 1,539 sqft
Price per Sqft $209
Subdivision Windsong Estates
MLS Listing ID O6110005
Sold Date 08/04/23
Bedrooms 3
Full Baths 2
Construction Status No Contingency
HOA Fees $8/ann
HOA Y/N Yes
Originating Board Stellar MLS
Year Built 1986
Annual Tax Amount $3,058
Lot Size 10,018 Sqft
Acres 0.23
Property Description
Back on Market due to Buyer Financing. Seller needs to sell. Solar loan will be paid in full with sale!! Welcome to this 3 Bedroom 2 Bath, 1539 Sq Ft Home in North Orlando. Home offers a split plan and high ceilings along with a screened in patio leading to a private backyard with lush landscape. Enjoy the low to no electric bills with the energy saving Solar System installed in 2021. Many other updates were recently made to the property in 2021 that including Water Softener, HVAC System, Hot Water Heater, Electrical Breaker Panel, Security Alarm System, Water Shut Off Valves for the Main Line, Hose Spigots, Washing Machine, Toilets, Carpet in Master Bedroom and Appliances including Oven, Dishwasher, Refrigerator and Microwave. The roof was replaced in 2018. Come see this while you can!
Location
State FL
County Orange
Community Windsong Estates
Zoning R-1A/W/RP
Rooms
Other Rooms Inside Utility
Interior
Interior Features Ceiling Fans(s), Eat-in Kitchen, High Ceilings, Thermostat, Vaulted Ceiling(s), Walk-In Closet(s)
Heating Central, Electric, Solar
Cooling Central Air
Flooring Carpet, Ceramic Tile, Laminate
Fireplace false
Appliance Dishwasher, Dryer, Electric Water Heater, Microwave, Range, Refrigerator, Washer, Water Softener
Laundry Inside, Laundry Room
Exterior
Exterior Feature Private Mailbox, Sidewalk
Garage Spaces 2.0
Utilities Available BB/HS Internet Available, Cable Available, Cable Connected, Electricity Available, Electricity Connected, Public, Solar
Roof Type Shingle
Attached Garage true
Garage true
Private Pool No
Building
Story 1
Entry Level One
Foundation Slab
Lot Size Range 0 to less than 1/4
Sewer Septic Tank
Water Public
Structure Type Block
New Construction false
Construction Status No Contingency
Schools
Elementary Schools Rosemont Elem
Middle Schools College Park Middle
High Schools Edgewater High
Others
Pets Allowed Yes
Senior Community No
Ownership Fee Simple
Monthly Total Fees $8
Acceptable Financing Cash, Conventional, FHA, VA Loan
Membership Fee Required Required
Listing Terms Cash, Conventional, FHA, VA Loan
Special Listing Condition None
Read Less
Want to know what your home might be worth? Contact us for a FREE valuation!

Our team is ready to help you sell your home for the highest possible price ASAP

© 2025 My Florida Regional MLS DBA Stellar MLS. All Rights Reserved.
Bought with LA ROSA REALTY, LLC
GET MORE INFORMATION





