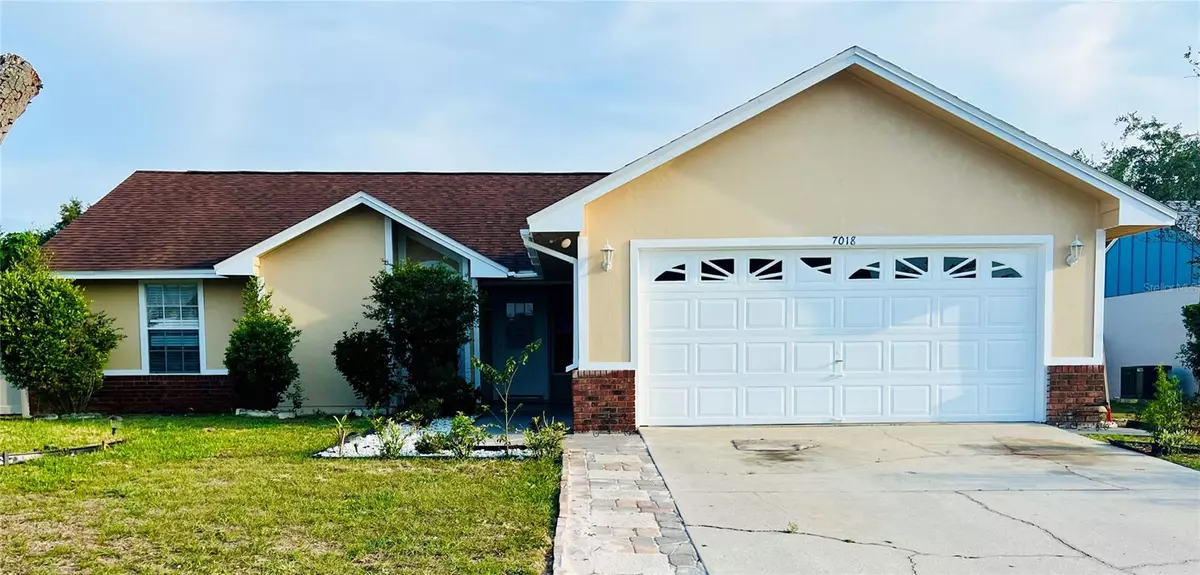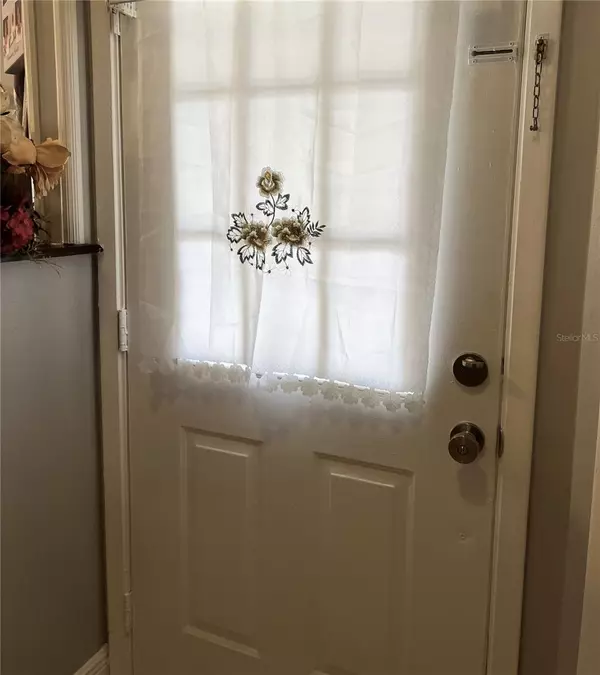$340,000
$369,000
7.9%For more information regarding the value of a property, please contact us for a free consultation.
7018 GRAY SHADOW ST Orlando, FL 32818
3 Beds
2 Baths
1,437 SqFt
Key Details
Sold Price $340,000
Property Type Single Family Home
Sub Type Single Family Residence
Listing Status Sold
Purchase Type For Sale
Square Footage 1,437 sqft
Price per Sqft $236
Subdivision Hiawassee Hills Unit 05
MLS Listing ID O6110193
Sold Date 08/02/23
Bedrooms 3
Full Baths 2
HOA Fees $12/ann
HOA Y/N Yes
Originating Board Stellar MLS
Year Built 1988
Annual Tax Amount $2,078
Lot Size 10,890 Sqft
Acres 0.25
Property Description
Under contract-accepting backup offers. GO BACK TO THE MARKET, due to buyer's financials. NEW PRICE!! MOVE-IN READY!! OWNER VERY MOTIVATED! Newer roof! Newer Solar panel A/C, Newer water heater! Offering 3 bedrooms, 2 baths, 2 car garages, with HUGE screened lanai and fenced yard on Over size lot. Kitchen and baths with newer cabinets and granite counter tops. Stain Steel Appliances, 2 NEW PVC PIPES throughout. Open floor plan. High ceilings. Window coverings. Solar Panel for the a/c. Great location near everything. Outside painted 2 months ago. Will be painted inside before closing. Great Value!! Owner very motivated!! $5,000 for Closing Costs.
Location
State FL
County Orange
Community Hiawassee Hills Unit 05
Zoning R-1A
Rooms
Other Rooms Attic, Inside Utility
Interior
Interior Features Cathedral Ceiling(s), Ceiling Fans(s), Eat-in Kitchen, High Ceilings, Kitchen/Family Room Combo, Living Room/Dining Room Combo, Master Bedroom Main Floor, Open Floorplan, Vaulted Ceiling(s)
Heating Central, Electric, Heat Pump
Cooling Central Air
Flooring Ceramic Tile, Laminate
Fireplace false
Appliance Dishwasher, Disposal, Dryer, Electric Water Heater, Exhaust Fan, Microwave, Range, Refrigerator, Washer
Laundry In Garage
Exterior
Exterior Feature Sliding Doors
Parking Features Garage Door Opener
Garage Spaces 2.0
Community Features Deed Restrictions
Utilities Available Electricity Connected
Roof Type Shingle
Porch Enclosed, Screened
Attached Garage false
Garage true
Private Pool No
Building
Lot Description Paved
Entry Level One
Foundation Slab
Lot Size Range 1/4 to less than 1/2
Sewer Septic Tank
Water Public
Architectural Style Other
Structure Type Stucco
New Construction false
Schools
Elementary Schools Lake Gem Elem
Middle Schools Meadowbrook Middle
High Schools Evans High
Others
Pets Allowed Yes
Senior Community No
Ownership Fee Simple
Monthly Total Fees $12
Acceptable Financing Cash, Conventional, FHA, VA Loan
Membership Fee Required Required
Listing Terms Cash, Conventional, FHA, VA Loan
Special Listing Condition None
Read Less
Want to know what your home might be worth? Contact us for a FREE valuation!

Our team is ready to help you sell your home for the highest possible price ASAP

© 2025 My Florida Regional MLS DBA Stellar MLS. All Rights Reserved.
Bought with PREMIUM REAL ESTATE SERVICES
GET MORE INFORMATION





