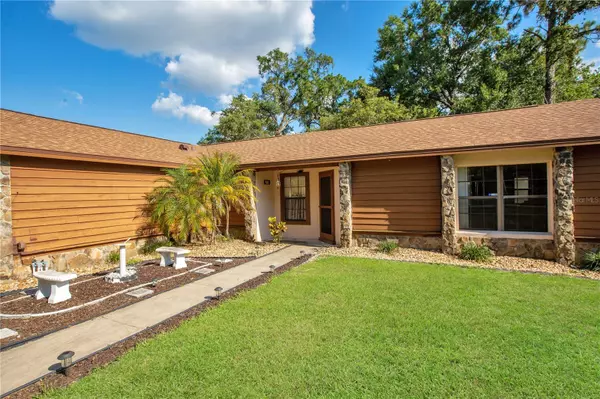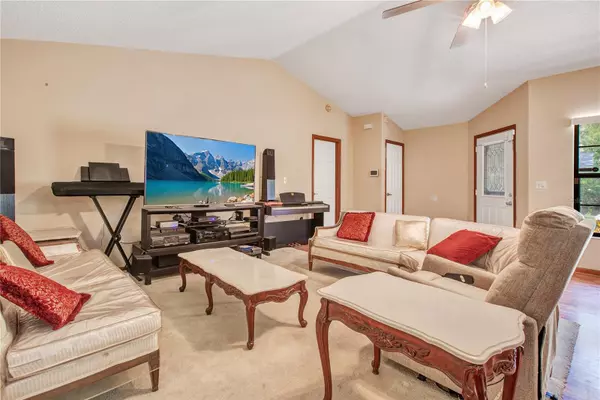$345,000
$339,000
1.8%For more information regarding the value of a property, please contact us for a free consultation.
5062 CATSPAW CT Orlando, FL 32808
4 Beds
2 Baths
1,685 SqFt
Key Details
Sold Price $345,000
Property Type Single Family Home
Sub Type Single Family Residence
Listing Status Sold
Purchase Type For Sale
Square Footage 1,685 sqft
Price per Sqft $204
Subdivision Windsong Estates
MLS Listing ID O6120039
Sold Date 07/28/23
Bedrooms 4
Full Baths 2
Construction Status Appraisal,Financing,Inspections
HOA Fees $8/ann
HOA Y/N Yes
Originating Board Stellar MLS
Year Built 1986
Annual Tax Amount $3,980
Lot Size 0.290 Acres
Acres 0.29
Property Description
Are you a First-Time Home buyer looking to take advantage of the “New Hometown Hero Program”? Look no further! Welcome to this fantastic 4-bedroom, 2-bathroom home with a den and a sun porch for your enjoyment. The kitchen offers a delightful view of the spacious living room, boasting high ceilings and ceiling fans throughout, ensuring comfortable airflow. In addition to the 2-car garage, an extra carport is available, providing ample parking space for your vehicles and additional storage. One of the standout features of this property is the oversized fenced backyard. This fully fenced area provides mature trees, privacy, and security while offering ample space for various activities. Whether you enjoy playing outdoors, gardening, or storing recreational equipment, the backyard can accommodate your needs.
Located conveniently close to numerous shopping centers, dining options, and major roads, this home provides easy access to all the necessary amenities. Don't miss the opportunity to make this wonderful home yours. Schedule a showing today! (The roof was replaced in 2020).
Location
State FL
County Orange
Community Windsong Estates
Zoning R-1A/W/RP
Interior
Interior Features Ceiling Fans(s), Living Room/Dining Room Combo, Split Bedroom, Vaulted Ceiling(s)
Heating Central
Cooling Central Air
Flooring Laminate
Fireplace false
Appliance Dishwasher, Dryer, Microwave, Refrigerator, Washer
Exterior
Exterior Feature French Doors
Garage Spaces 2.0
Fence Vinyl
Utilities Available BB/HS Internet Available, Electricity Connected
Roof Type Shingle
Attached Garage true
Garage true
Private Pool No
Building
Entry Level One
Foundation Slab
Lot Size Range 1/4 to less than 1/2
Sewer Public Sewer
Water Public
Structure Type Block, Stucco, Wood Siding
New Construction false
Construction Status Appraisal,Financing,Inspections
Schools
Elementary Schools Rosemont Elem
Middle Schools College Park Middle
High Schools Edgewater High
Others
Pets Allowed Yes
Senior Community No
Ownership Fee Simple
Monthly Total Fees $8
Acceptable Financing Cash, Conventional, FHA, VA Loan
Membership Fee Required Required
Listing Terms Cash, Conventional, FHA, VA Loan
Special Listing Condition None
Read Less
Want to know what your home might be worth? Contact us for a FREE valuation!

Our team is ready to help you sell your home for the highest possible price ASAP

© 2025 My Florida Regional MLS DBA Stellar MLS. All Rights Reserved.
Bought with ERA GRIZZARD REAL ESTATE
GET MORE INFORMATION





