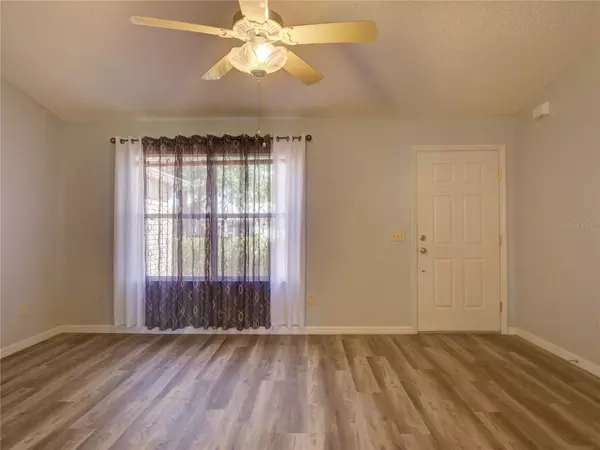$295,000
$300,000
1.7%For more information regarding the value of a property, please contact us for a free consultation.
9290 SE 178TH MADELINE LN The Villages, FL 32162
2 Beds
2 Baths
1,532 SqFt
Key Details
Sold Price $295,000
Property Type Single Family Home
Sub Type Single Family Residence
Listing Status Sold
Purchase Type For Sale
Square Footage 1,532 sqft
Price per Sqft $192
Subdivision The Villages
MLS Listing ID G5068519
Sold Date 07/27/23
Bedrooms 2
Full Baths 2
Construction Status Inspections
HOA Fees $179/mo
HOA Y/N Yes
Originating Board Stellar MLS
Year Built 2002
Annual Tax Amount $3,506
Lot Size 7,840 Sqft
Acres 0.18
Lot Dimensions 86x90
Property Description
Under contract-accepting backup offers.One or more photo(s) has been virtually staged. BOND PAID. NEW ROOF 2021. Welcome Home to this Unique "EXPANDED" Austin model within the Village of Springdale, which sits on a oversized Corner Lot. This spacious two-bedroom, two-bath home features an Open Floor Plan, without any carpet throughout the home.
The Enclosed Florida Room offers additional living space under A/C, while the tall, wall-to-wall sliding vinyl windows add lots of
natural light. The Kitchen has custom cabinets and countertops, newer Stainless-Steel Appliances, Gas Stove and an Island.
The oversized Laundry Room (12' x 12') features an abundance of custom cabinetry, with access to the rear Patio as well. The
Expanded Garage (18' x 29') also offers lots of storage cabinets and a pull-down Garage Screen Door, for added ventilation. Located
a short distance from the Mulberry Grove Recreation Center, shopping, restaurants, and near the Springdale pool and postal station. This home's Location is perfect.
Location
State FL
County Marion
Community The Villages
Zoning PUD
Rooms
Other Rooms Florida Room, Inside Utility
Interior
Interior Features Ceiling Fans(s), Open Floorplan, Solid Wood Cabinets, Split Bedroom, Thermostat, Walk-In Closet(s), Window Treatments
Heating Central, Electric, Natural Gas
Cooling Central Air
Flooring Laminate
Furnishings Unfurnished
Fireplace false
Appliance Dishwasher, Disposal, Dryer, Exhaust Fan, Gas Water Heater, Microwave, Other, Range, Refrigerator, Washer
Laundry Inside, Laundry Closet, Laundry Room
Exterior
Exterior Feature Irrigation System, Rain Gutters
Parking Features Oversized
Garage Spaces 1.0
Community Features Deed Restrictions, Fitness Center, Golf Carts OK, Golf, Irrigation-Reclaimed Water, Pool, Tennis Courts
Utilities Available BB/HS Internet Available, Cable Available, Electricity Connected, Fire Hydrant, Natural Gas Connected, Phone Available, Public, Sewer Connected, Street Lights, Underground Utilities, Water Connected
Amenities Available Gated
Roof Type Shingle
Porch Patio, Rear Porch
Attached Garage true
Garage true
Private Pool No
Building
Lot Description Corner Lot, Level, Paved
Story 1
Entry Level One
Foundation Slab
Lot Size Range 0 to less than 1/4
Sewer Public Sewer
Water Public
Architectural Style Contemporary
Structure Type Vinyl Siding, Wood Frame
New Construction false
Construction Status Inspections
Others
Pets Allowed Yes
HOA Fee Include Guard - 24 Hour, Common Area Taxes, Pool, Pool, Recreational Facilities, Security
Senior Community Yes
Ownership Fee Simple
Monthly Total Fees $179
Acceptable Financing Cash, Conventional, FHA, VA Loan
Membership Fee Required Required
Listing Terms Cash, Conventional, FHA, VA Loan
Num of Pet 2
Special Listing Condition None
Read Less
Want to know what your home might be worth? Contact us for a FREE valuation!

Our team is ready to help you sell your home for the highest possible price ASAP

© 2025 My Florida Regional MLS DBA Stellar MLS. All Rights Reserved.
Bought with ERA GRIZZARD REAL ESTATE
GET MORE INFORMATION





