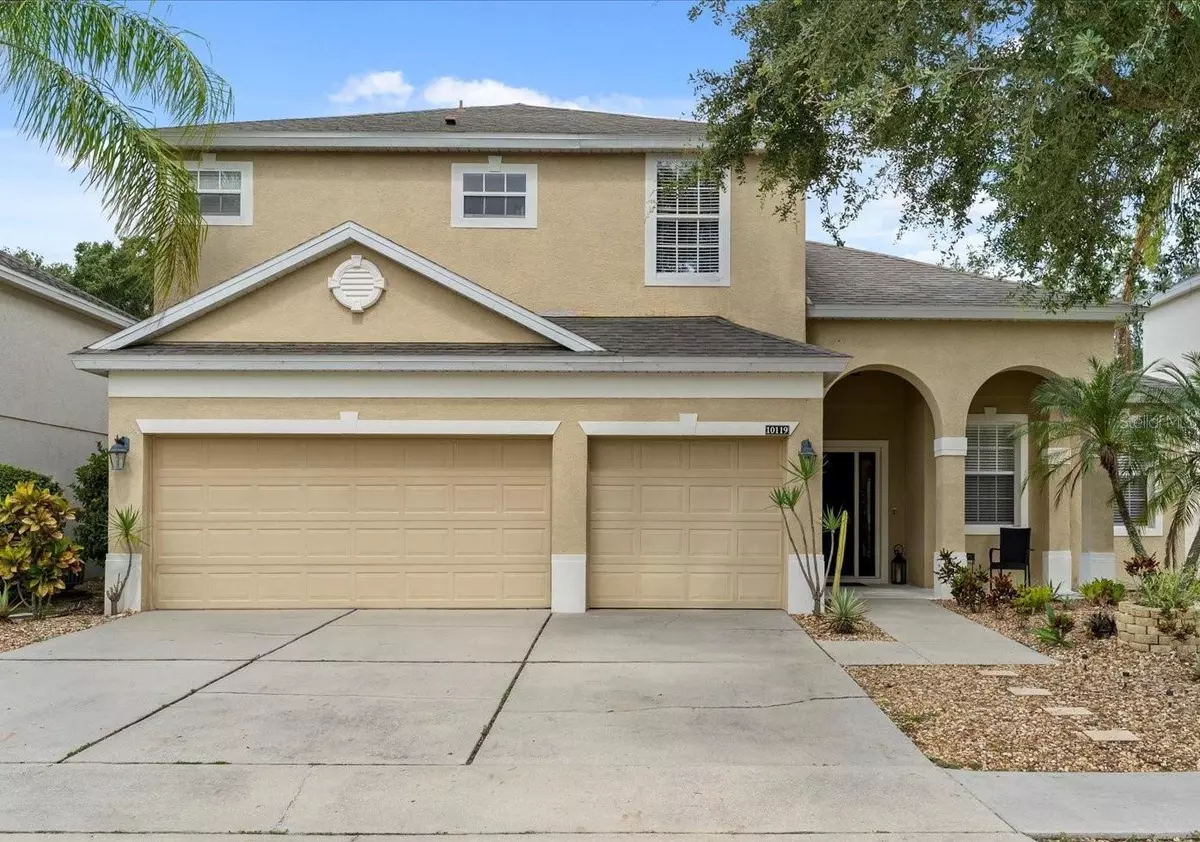$559,000
$559,000
For more information regarding the value of a property, please contact us for a free consultation.
10119 SANDY MARSH LN Orlando, FL 32832
4 Beds
3 Baths
2,702 SqFt
Key Details
Sold Price $559,000
Property Type Single Family Home
Sub Type Single Family Residence
Listing Status Sold
Purchase Type For Sale
Square Footage 2,702 sqft
Price per Sqft $206
Subdivision North Shore/Lk Hart Prcl 03 Ph I
MLS Listing ID O6116245
Sold Date 07/14/23
Bedrooms 4
Full Baths 3
Construction Status Financing
HOA Fees $160/mo
HOA Y/N Yes
Originating Board Stellar MLS
Year Built 2004
Annual Tax Amount $3,354
Lot Size 7,405 Sqft
Acres 0.17
Property Description
Welcome to 10119 Sandy Marsh Lane in the beautiful community of North Shore at Lake Hart. The community offers endless
amenities for homeowners. They include tennis courts, a community swimming pool, softball fields, clubhouse, fitness center,
basketball courts, playground and a fishing pier to Lake Hart. The elementary school (Moss Park) is actually located inside the
community. This two story home has 4 bedrooms and 3 full bathrooms. As you enter the home, you will find the formal dining/sitting
area. The kitchen has quartz countertops with plenty of storage space. The kitchen flows seamlessly into the family room. The first
floor has an open concept which is ideal for entertaining. Head outside to enjoy time in the oversized screened-in lanai that offers
even more space to enjoy with family and friends. A private bedroom with a full bath is located downstairs. The laundry room is also
located on the first floor with lots of storage space and newer washer/dryer. The 3 car garage is conveniently located right off the
laundry room. The roof was replaced in 2018. Upstairs, the owner's suite boasts a well-equipped bathroom with walk-in closets. Two
secondary bedrooms and a full bath complete the second floor. This home has been meticulously maintained and cared for by one
family for the past 19 years. Come by, your buyers will thank you !!
Location
State FL
County Orange
Community North Shore/Lk Hart Prcl 03 Ph I
Zoning P-D
Rooms
Other Rooms Family Room, Inside Utility
Interior
Interior Features Ceiling Fans(s), Kitchen/Family Room Combo, Living Room/Dining Room Combo, Master Bedroom Upstairs, Open Floorplan, Walk-In Closet(s)
Heating Central
Cooling Central Air
Flooring Carpet, Tile
Furnishings Unfurnished
Fireplace false
Appliance Built-In Oven, Cooktop, Dishwasher, Dryer, Freezer, Microwave, Refrigerator, Washer
Laundry Inside, Laundry Room
Exterior
Exterior Feature Garden, Sidewalk
Garage Spaces 3.0
Community Features Clubhouse, Boat Ramp, Fishing, Fitness Center, Gated, Lake, Playground, Pool, Sidewalks, Tennis Courts, Water Access
Utilities Available Cable Available, Cable Connected, Electricity Available, Electricity Connected, Phone Available, Street Lights, Water Available, Water Connected
Amenities Available Basketball Court, Clubhouse, Fitness Center, Gated, Golf Course, Maintenance, Park, Playground, Pool, Recreation Facilities, Security, Tennis Court(s)
Roof Type Shingle
Porch Covered, Porch, Rear Porch, Screened
Attached Garage true
Garage true
Private Pool No
Building
Lot Description Landscaped, Sidewalk, Paved, Private
Story 2
Entry Level Two
Foundation Block, Slab
Lot Size Range 0 to less than 1/4
Sewer Public Sewer
Water Public
Architectural Style Traditional
Structure Type Concrete, Stucco
New Construction false
Construction Status Financing
Others
Pets Allowed Yes
HOA Fee Include Pool, Maintenance Grounds, Pool, Private Road, Recreational Facilities, Security
Senior Community No
Ownership Fee Simple
Monthly Total Fees $160
Acceptable Financing Cash, Conventional, FHA, VA Loan
Membership Fee Required Required
Listing Terms Cash, Conventional, FHA, VA Loan
Special Listing Condition None
Read Less
Want to know what your home might be worth? Contact us for a FREE valuation!

Our team is ready to help you sell your home for the highest possible price ASAP

© 2025 My Florida Regional MLS DBA Stellar MLS. All Rights Reserved.
Bought with SKYLIGHT REALTY LLC
GET MORE INFORMATION





