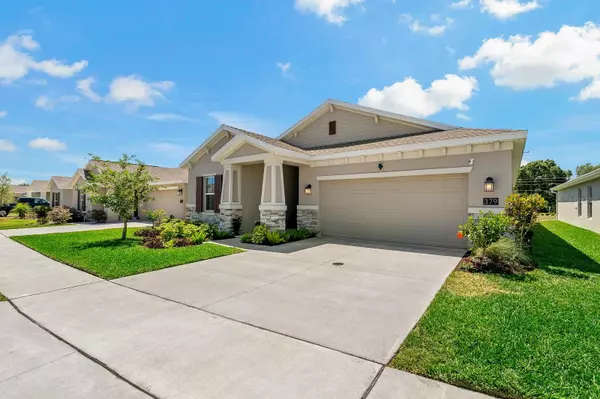$360,000
$369,900
2.7%For more information regarding the value of a property, please contact us for a free consultation.
379 MACARTHUR ST Bartow, FL 33830
3 Beds
3 Baths
2,230 SqFt
Key Details
Sold Price $360,000
Property Type Single Family Home
Sub Type Single Family Residence
Listing Status Sold
Purchase Type For Sale
Square Footage 2,230 sqft
Price per Sqft $161
Subdivision Liberty Ridge Ph 1
MLS Listing ID O6105182
Sold Date 06/30/23
Bedrooms 3
Full Baths 3
Construction Status Financing,Inspections
HOA Fees $62/mo
HOA Y/N Yes
Originating Board Stellar MLS
Year Built 2021
Annual Tax Amount $4,226
Lot Size 5,662 Sqft
Acres 0.13
Property Description
Welcome to the patriotic community of Liberty Ridge and Lennar Homes Latitude model! A monument that honors those who have served is the beacon of the neighborhood. This pristine craftsman inspired residence has gorgeous stone pillars, shutters and a classic covered front porch. The home is move-in ready and can be purchased partially furnished! (Negotiations will be separate from home sale.) This Ecosmart home also has leased solar panels so you don't have to take out a 2nd mortgage to pay a large sum just to save on your power bill! You might consider this home a “BOGO” because it's nearly impossible find a reasonably priced place to live with a guest house or “mother in law suite”! This multi-generational house offers a separate entrance to a quaint family room, studio kitchen, bedroom, bath and laundry room! The space can easily be used as a traditional family home as well! It does give a nice separation and privacy and could be quite the office space! And yes, you guessed it. That means two refrigerators, two sets of washers and dryers and much more! The main portion of the home has a thoughtful floor plan with foyer leading to a large kitchen with breakfast bar that opens up to the family room and covered lanai. Enjoy the forrest through the trees and the quenching breeze off the pond! The primary bedroom sits on the back of the home and also shares the beautiful conservation views! Finishings are all classy with timeless espresso cabinetry, quartz countertops and wood look tile. All the components of this home are in excellent condition, so no need for frustrating renovations! Bartow is situated in the center of the state, one of the safest spots to enjoy Florida's amazing tropical climate! Love the beach? You're just a few hours to world famous Siesta Key Beach, or head east to the Space Coast! The location is prime allowing you the small town charm AND a convenient commute to all the famous attractions family's spend years saving to enjoy! This VACATION destination can be HOME! From Legoland to Disney, annual Florida resident discounts can be enjoyed year round! Not into the amusement parks? Enjoy a membership at the lovely Bok tower! These beautiful gardens are like having a rich relative to go visit on the English countryside! This wedding destination is also a great spot to throw a birthday party, throw the football, enjoy a romantic picnic or an afternoon stroll! Owners are sad to leave but are relocating to be closer to their kiddos! You'll LOVE it! Veterans looking to purchase a home at Liberty Ridge are eligible for special perks to show their appreciation.
Location
State FL
County Polk
Community Liberty Ridge Ph 1
Rooms
Other Rooms Family Room, Interior In-Law Suite
Interior
Interior Features Ceiling Fans(s), High Ceilings, Living Room/Dining Room Combo, Master Bedroom Main Floor, Open Floorplan, Pest Guard System, Split Bedroom, Stone Counters, Thermostat, Walk-In Closet(s)
Heating Central, Electric, Solar
Cooling Central Air
Flooring Carpet, Ceramic Tile
Fireplace false
Appliance Dishwasher, Disposal, Dryer, Microwave, Range, Refrigerator, Washer
Laundry Inside, Laundry Room
Exterior
Exterior Feature Irrigation System, Sidewalk, Sliding Doors
Parking Features Driveway, Garage Door Opener
Garage Spaces 2.0
Utilities Available BB/HS Internet Available, Cable Available, Electricity Available, Electricity Connected, Sewer Connected, Solar, Street Lights, Underground Utilities, Water Connected
View Y/N 1
Roof Type Shingle
Porch Covered, Patio, Porch
Attached Garage true
Garage true
Private Pool No
Building
Entry Level One
Foundation Slab
Lot Size Range 0 to less than 1/4
Sewer Public Sewer
Water Public
Architectural Style Craftsman
Structure Type Block, Stone, Stucco
New Construction false
Construction Status Financing,Inspections
Schools
Elementary Schools Eagle Lake Elem
Middle Schools Westwood Middle
High Schools Lake Region High
Others
Pets Allowed Yes
Senior Community No
Ownership Fee Simple
Monthly Total Fees $62
Acceptable Financing Cash, Conventional, FHA, VA Loan
Membership Fee Required Required
Listing Terms Cash, Conventional, FHA, VA Loan
Special Listing Condition None
Read Less
Want to know what your home might be worth? Contact us for a FREE valuation!

Our team is ready to help you sell your home for the highest possible price ASAP

© 2025 My Florida Regional MLS DBA Stellar MLS. All Rights Reserved.
Bought with MILLSHIRE REALTY
GET MORE INFORMATION





