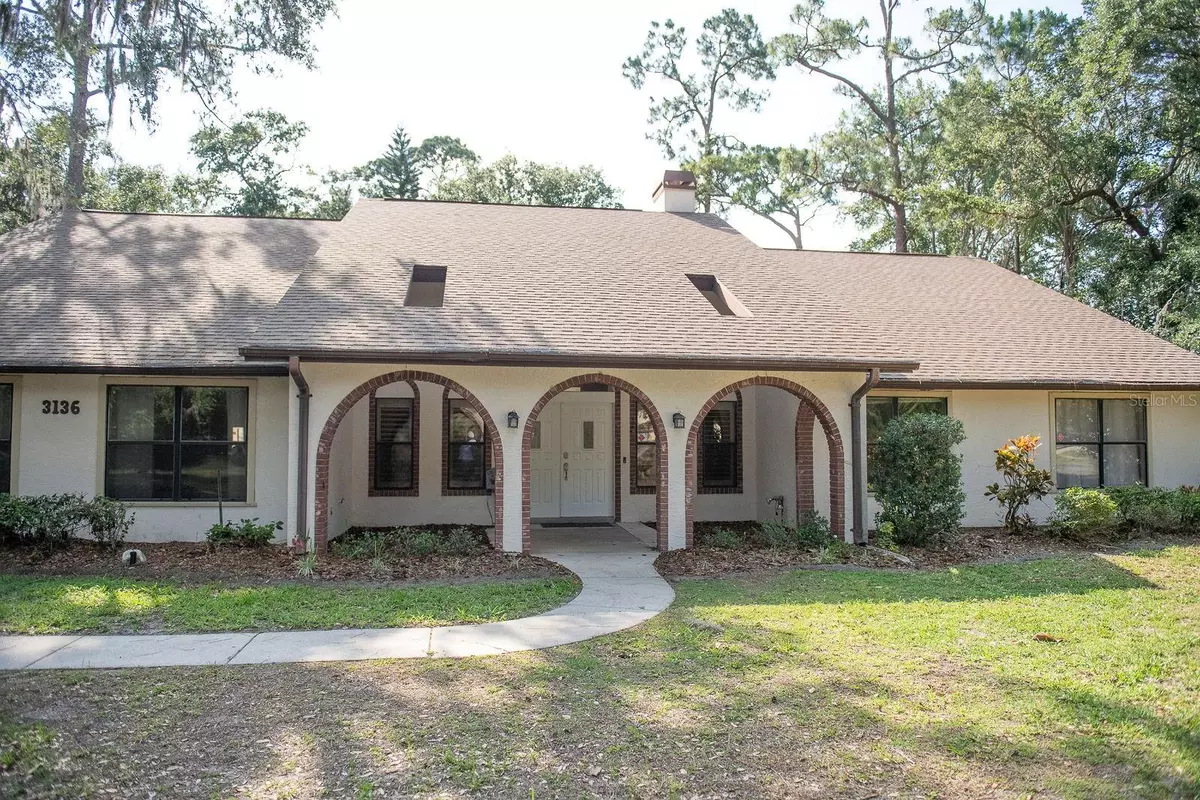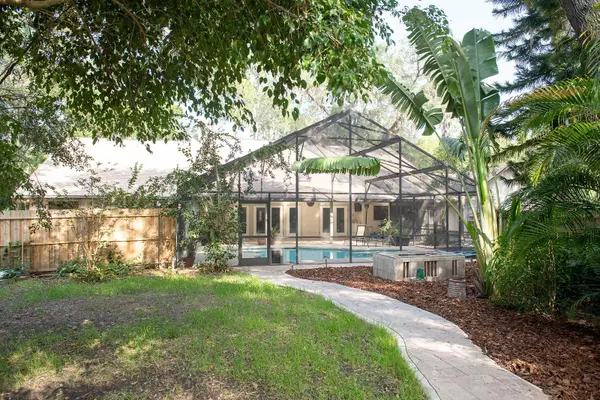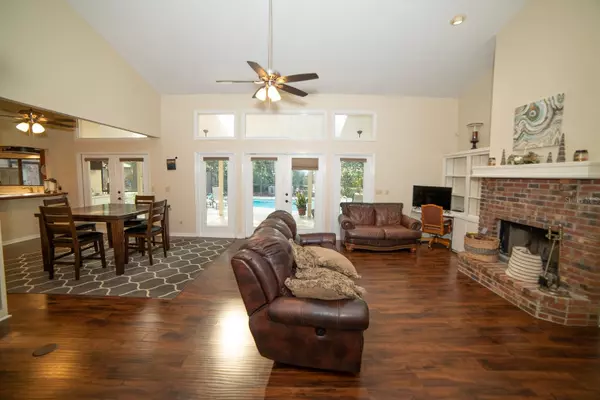$650,000
$675,000
3.7%For more information regarding the value of a property, please contact us for a free consultation.
3136 HARVEST LN Kissimmee, FL 34744
5 Beds
4 Baths
3,134 SqFt
Key Details
Sold Price $650,000
Property Type Single Family Home
Sub Type Single Family Residence
Listing Status Sold
Purchase Type For Sale
Square Footage 3,134 sqft
Price per Sqft $207
Subdivision Rustic Acres Unit 1 & 2
MLS Listing ID O6111324
Sold Date 06/27/23
Bedrooms 5
Full Baths 3
Half Baths 1
HOA Fees $10/ann
HOA Y/N Yes
Originating Board Stellar MLS
Year Built 1989
Annual Tax Amount $3,341
Lot Size 0.620 Acres
Acres 0.62
Property Description
Welcome to 3136 Harvest Lane in Rustic Acres. This spacious single-story pool home is perfect for those who like to entertain guests. As you drive through the dappled light from the mature oaks up to the property, you are greeted with an oversized lot (.62 acres) with a three-car garage. As you walk up the path to the double entry front doors, you will find yourself on the covered front porch with skylights. Stepping inside, you are welcomed in with the large foyer that opens up to the main living room with vaulted ceilings and natural light from the French doors that lead onto the pool deck. The front entrance also features a coat closet and half bathroom. The main living room also features built-in shelving and a wood-burning fireplace. To the left is the breakfast nook/eat-in kitchen area. The kitchen offers solid wood cabinets, double-range ovens, and panoramic pool views. Through the kitchen corridor are the formal dining room and formal living room. Just inside the formal living room is the 5th guest bedroom that can be used for an office. Also off the kitchen corridor is the large indoor utility room, secondary pantry or linen closet, access to the garages, and full bathroom with access to the pool deck. Back at the entryway to the right is the bedroom wing. This corridor hosts three guest bedrooms with a hall bathroom and the primary suite. The hall bathroom has a shower-tub combo. The Primary Suite: As you walk into the primary room, you are greeted with side-by-side glass door closets that line the hall that leads to the ensuite bathroom and bedroom. The ensuite bathroom features a matching Corian Resin double sink with vanity, a jacuzzi bathtub, and a stand-alone shower. The primary bedroom features a set of French doors onto the pool deck. Notable additional features: Fully Fenced Backyard, Chicken Coop, Whole Home Attic Vent, Central Vac System, Pool Shower, Two Water Heaters, and Two Central AC Units. The single-car garage has AC and can be converted into another bedroom or in-law suite. This home is 11.3 Miles from Orlando International Airport, 5.5 Miles from Lake Nona Medical City, and 4.2 Miles from East Lake Toho Public Boat Ramp.
Location
State FL
County Osceola
Community Rustic Acres Unit 1 & 2
Zoning OPUD
Rooms
Other Rooms Attic, Formal Dining Room Separate, Formal Living Room Separate, Inside Utility
Interior
Interior Features Attic Fan, Attic Ventilator, Built-in Features, Ceiling Fans(s), Central Vaccum, Eat-in Kitchen, High Ceilings, Living Room/Dining Room Combo, Skylight(s), Solid Wood Cabinets, Thermostat, Vaulted Ceiling(s), Window Treatments
Heating Central
Cooling Central Air, Wall/Window Unit(s)
Flooring Carpet, Ceramic Tile, Laminate, Linoleum
Fireplaces Type Living Room, Wood Burning
Furnishings Turnkey
Fireplace true
Appliance Dishwasher, Microwave, Range, Refrigerator
Laundry Inside, Laundry Room
Exterior
Exterior Feature French Doors, Garden, Lighting, Outdoor Shower, Rain Gutters, Sidewalk, Storage
Parking Features Driveway, Garage Door Opener, Oversized, Split Garage
Garage Spaces 3.0
Fence Board, Wood
Pool Gunite, In Ground, Lighting, Screen Enclosure
Utilities Available Electricity Connected
View Trees/Woods
Roof Type Shingle
Porch Deck, Enclosed, Front Porch, Screened
Attached Garage true
Garage true
Private Pool Yes
Building
Lot Description Oversized Lot, Corner Lot, Landscaped, Paved
Entry Level One
Foundation Slab
Lot Size Range 1/2 to less than 1
Sewer Septic Tank
Water Well
Architectural Style Ranch
Structure Type Stucco, Wood Frame
New Construction false
Others
Pets Allowed Yes
Senior Community No
Ownership Fee Simple
Monthly Total Fees $10
Acceptable Financing Cash, Conventional, VA Loan
Membership Fee Required Required
Listing Terms Cash, Conventional, VA Loan
Special Listing Condition None
Read Less
Want to know what your home might be worth? Contact us for a FREE valuation!

Our team is ready to help you sell your home for the highest possible price ASAP

© 2025 My Florida Regional MLS DBA Stellar MLS. All Rights Reserved.
Bought with STELLAR NON-MEMBER OFFICE
GET MORE INFORMATION





