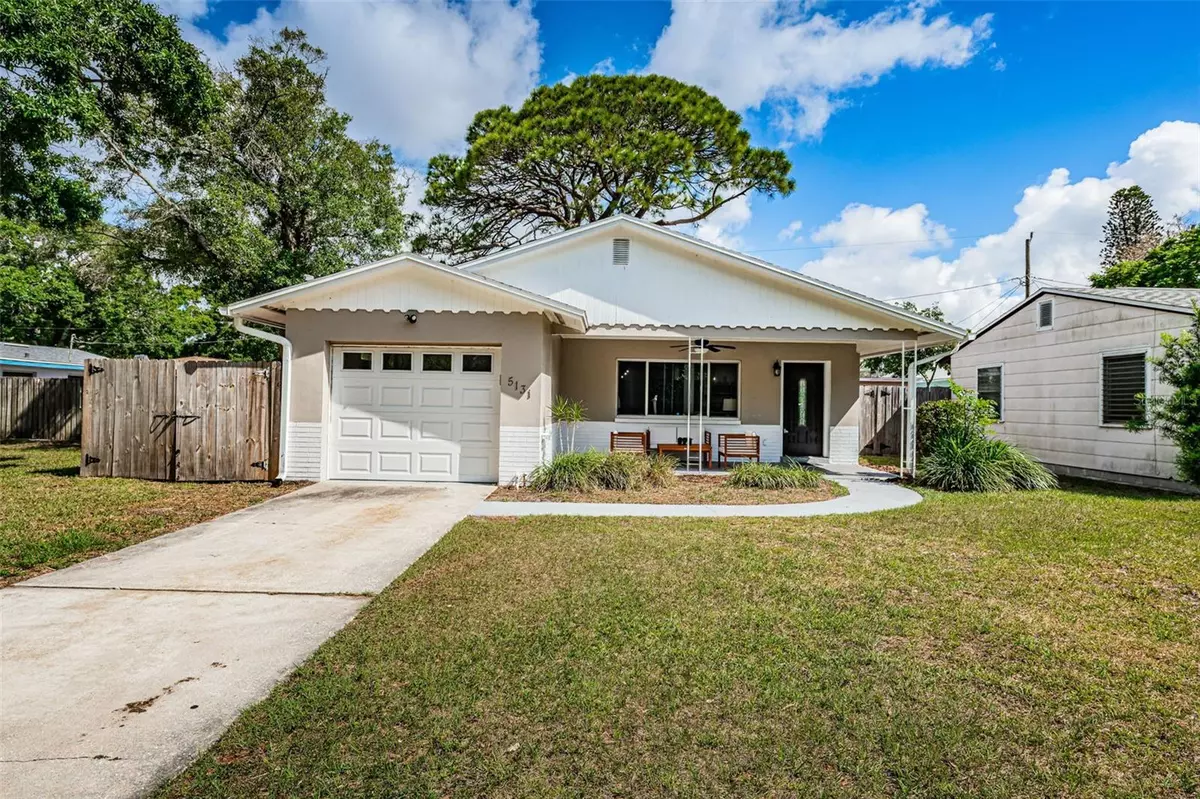$405,000
$398,500
1.6%For more information regarding the value of a property, please contact us for a free consultation.
5131 16TH AVE N St Petersburg, FL 33710
3 Beds
2 Baths
1,128 SqFt
Key Details
Sold Price $405,000
Property Type Single Family Home
Sub Type Single Family Residence
Listing Status Sold
Purchase Type For Sale
Square Footage 1,128 sqft
Price per Sqft $359
Subdivision Disston Hills Sec A & B
MLS Listing ID U8196995
Sold Date 06/09/23
Bedrooms 3
Full Baths 2
Construction Status Appraisal,Financing,Inspections
HOA Y/N No
Originating Board Stellar MLS
Year Built 1960
Annual Tax Amount $5,545
Lot Size 5,227 Sqft
Acres 0.12
Lot Dimensions 50x103
Property Description
Welcome to 5131 16th Ave N. This 3 bedroom, 2 bath, 1 car garage is powered by the sun and located in the heart of one of the sunshines city's favorite neighborhoods, Disston Heights. Inside you will find this home is completely updated. With a spacious open floor plan and tons of natural light thanks to the beautiful bay window in the living room. The updated kitchen features quartz countertops, newer appliances, a breakfast bar overlooking the living area and when it comes to storage you will appreciate the large 42 upper cabinets. You will find there is a lot flexibility with the floor plan allowing you to achieve your desired layout. Your one car garage provides that always necessary extra storage while still having room to actually park a car. Outside you will find the yard is fully fenced in there is some great storage space next to the house. Looking to save some money? Well we have go you covered. The roof is already equipt with a full home solar system. This home is conveniently located just minutes from Downtown St. Petersburg, near popular shopping, dining, and entertainment destinations, including Tyrone Square Mall, Gulfport Beach, and Tropicana Field. Don't miss the opportunity to make this beautiful home your own!
Location
State FL
County Pinellas
Community Disston Hills Sec A & B
Direction N
Interior
Interior Features Ceiling Fans(s), Living Room/Dining Room Combo, Open Floorplan, Solid Wood Cabinets, Stone Counters, Thermostat
Heating Central
Cooling Central Air
Flooring Laminate
Fireplace false
Appliance Dishwasher, Disposal, Electric Water Heater, Exhaust Fan, Microwave, Range, Refrigerator
Laundry In Garage
Exterior
Exterior Feature Dog Run, Rain Gutters
Parking Features Driveway, Off Street
Garage Spaces 1.0
Fence Fenced, Wood
Utilities Available BB/HS Internet Available, Cable Available, Electricity Available, Sewer Available, Water Available
Roof Type Shingle
Porch Covered, Front Porch
Attached Garage true
Garage true
Private Pool No
Building
Lot Description City Limits, Paved
Story 1
Entry Level One
Foundation Slab
Lot Size Range 0 to less than 1/4
Sewer Public Sewer
Water Public
Structure Type Block, Concrete
New Construction false
Construction Status Appraisal,Financing,Inspections
Schools
Elementary Schools Northwest Elementary-Pn
Middle Schools Tyrone Middle-Pn
High Schools St. Petersburg High-Pn
Others
Senior Community No
Ownership Fee Simple
Acceptable Financing Cash, Conventional, FHA, USDA Loan, VA Loan
Listing Terms Cash, Conventional, FHA, USDA Loan, VA Loan
Special Listing Condition None
Read Less
Want to know what your home might be worth? Contact us for a FREE valuation!

Our team is ready to help you sell your home for the highest possible price ASAP

© 2025 My Florida Regional MLS DBA Stellar MLS. All Rights Reserved.
Bought with SMITH & ASSOCIATES REAL ESTATE
GET MORE INFORMATION





