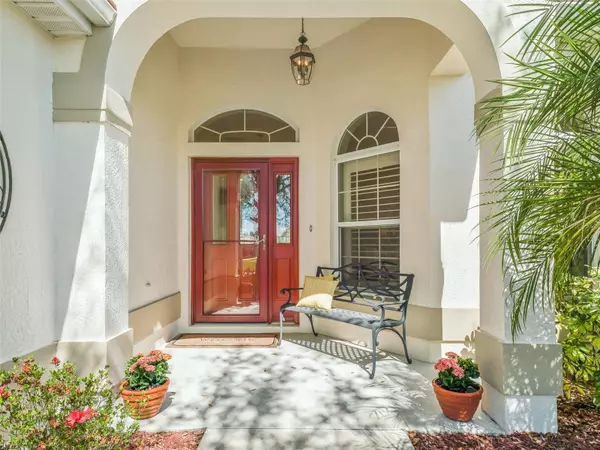$649,333
$649,333
For more information regarding the value of a property, please contact us for a free consultation.
17226 SE 85TH WILLOWICK CIR The Villages, FL 32162
3 Beds
2 Baths
2,167 SqFt
Key Details
Sold Price $649,333
Property Type Single Family Home
Sub Type Single Family Residence
Listing Status Sold
Purchase Type For Sale
Square Footage 2,167 sqft
Price per Sqft $299
Subdivision The Villages
MLS Listing ID G5066314
Sold Date 05/30/23
Bedrooms 3
Full Baths 2
Construction Status Inspections,Other Contract Contingencies
HOA Y/N No
Originating Board Stellar MLS
Year Built 2003
Annual Tax Amount $4,664
Lot Size 10,018 Sqft
Acres 0.23
Lot Dimensions 86x114
Property Description
WELCOME HOME, and to THE VILLAGES. You will FALL in LOVE with this GORGEOUS GARDENIA DESIGNER home overlooking the BRIARWOOD, PICTURESQUE GOLF COURSE. The moment you walk through the front door, you feel RIGHT at HOME, PRIDE OF OWNERSHIP shows throughout. BOND PAID. The HOME has had many WONDERFUL improvements and updates since 2018 to include a NEW ROOF (2020), HANDSOME NEW FLOORING THROUGHOUT, (HIGH DEF VINYL PLANK), PLANTATION SHUTTERS Throughout and & NEW TEXTURED CEILINGS to name a few. The UPGRADED KITCHEN, offers STRIKING Granite Counters, Complimentary Tiled Backsplash, Soft Close SOLID WOOD Cherry Cabinets with pull-out shelving, Stainless Steel Appliances, and as an added touch, under-cabinet lighting, making any Chef proud. The Breakfast Bar is the perfect place for family and friends to gather, as well as the OPEN GREAT ROOM. The home offers a SPACIOUS MAIN SUITE, with 2 Walk-in Closets, large UPDATED bathroom to include NEW CABINETS, large linen closet and SEPARATE PRIVATE area with NEWLY TILED SHOWER, & commode. The SPLIT-BEDROOM layout gives your guests their own privacy, with a POCKET DOOR and UPDATED BATH. One of the other DESIRED areas of the home, the FLORIDA ROOM, (floor has been raised and level with main home) is under heat and air, and has NEW WINDOWS, the perfect place to start or end your day of play, or just enjoy the SPECTACULAR VIEWS. The 3rd bedroom does not offer a closet. Another added BONUS is the 2 CAR PLUS A GOLF CART GARAGE, a MUST in THE VILLAGES. Rain gutters have Leaf Guard Covers. The homesite offers room for a pool on just under 1/4 acre lot. Easy access by car or golf cart to SHOPPING and ALL the CONVENIENCES. Sellers are providing a HOME WARRANTY to buyer at closing. SCHEDULE your TOUR TODAY, Don't let this one get away.
Location
State FL
County Marion
Community The Villages
Zoning PUD
Rooms
Other Rooms Family Room, Inside Utility
Interior
Interior Features Ceiling Fans(s), Eat-in Kitchen, High Ceilings, Master Bedroom Main Floor, Open Floorplan, Solid Surface Counters, Split Bedroom, Thermostat, Walk-In Closet(s), Window Treatments
Heating Central, Electric, Heat Pump, Natural Gas
Cooling Central Air
Flooring Carpet, Tile
Fireplace false
Appliance Dishwasher, Disposal, Dryer, Exhaust Fan, Gas Water Heater, Microwave, Range, Refrigerator, Washer
Exterior
Exterior Feature Irrigation System, Lighting, Rain Gutters
Parking Features Driveway, Garage Door Opener, Golf Cart Garage
Garage Spaces 2.0
Utilities Available Cable Connected, Electricity Connected, Natural Gas Connected, Public, Sewer Connected, Street Lights, Underground Utilities, Water Connected
Roof Type Shingle
Attached Garage true
Garage true
Private Pool No
Building
Lot Description On Golf Course, Paved
Story 1
Entry Level One
Foundation Slab
Lot Size Range 0 to less than 1/4
Sewer Public Sewer
Water Public
Structure Type Block, Stucco
New Construction false
Construction Status Inspections,Other Contract Contingencies
Others
Pets Allowed Yes
Senior Community Yes
Ownership Fee Simple
Monthly Total Fees $189
Special Listing Condition None
Read Less
Want to know what your home might be worth? Contact us for a FREE valuation!

Our team is ready to help you sell your home for the highest possible price ASAP

© 2025 My Florida Regional MLS DBA Stellar MLS. All Rights Reserved.
Bought with FOXFIRE REALTY - LADY LAKE
GET MORE INFORMATION





