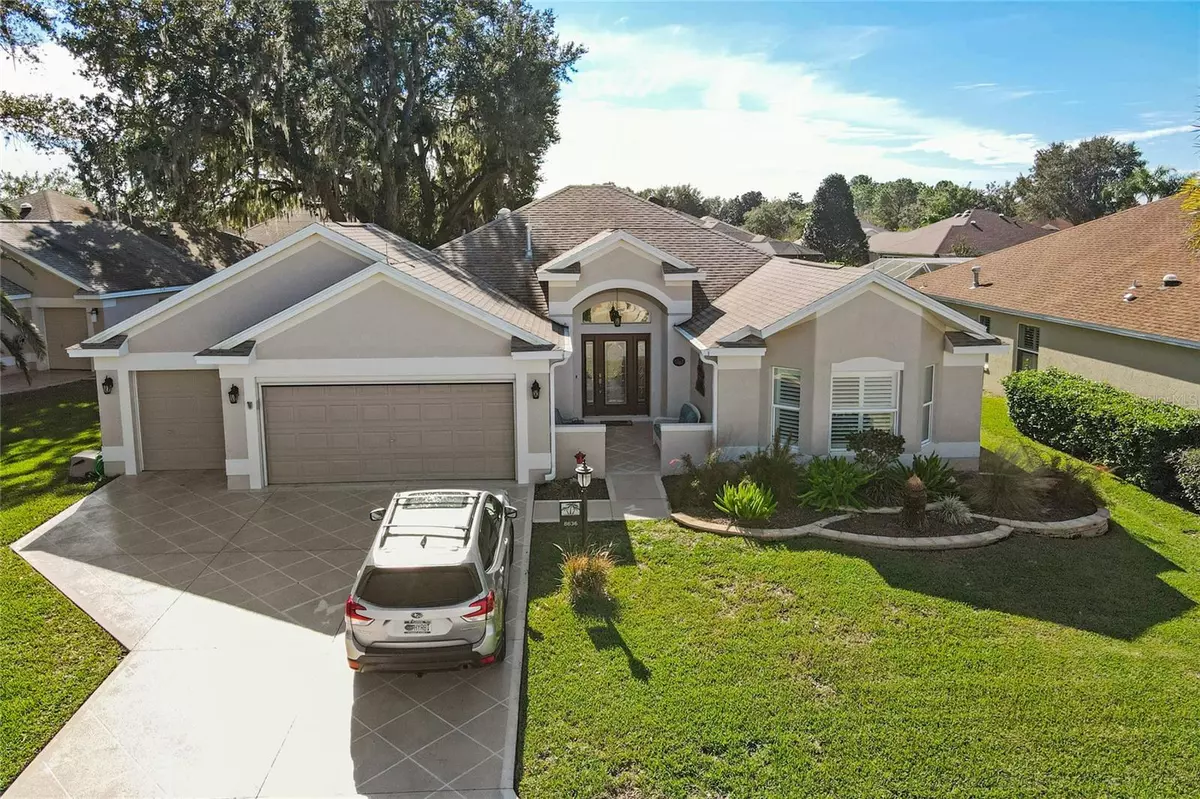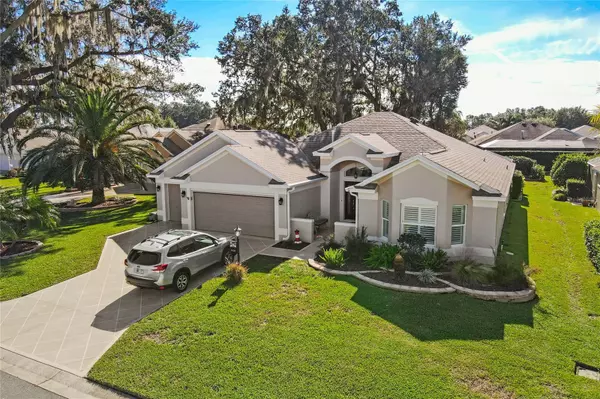$599,900
$599,900
For more information regarding the value of a property, please contact us for a free consultation.
8636 SE 173RD WISTERIA ST The Villages, FL 32162
3 Beds
2 Baths
2,004 SqFt
Key Details
Sold Price $599,900
Property Type Single Family Home
Sub Type Single Family Residence
Listing Status Sold
Purchase Type For Sale
Square Footage 2,004 sqft
Price per Sqft $299
Subdivision Villages/Marion Un #55
MLS Listing ID G5066453
Sold Date 05/19/23
Bedrooms 3
Full Baths 2
Construction Status No Contingency
HOA Y/N No
Originating Board Stellar MLS
Year Built 2003
Annual Tax Amount $5,539
Lot Size 10,454 Sqft
Acres 0.24
Lot Dimensions 69x152
Property Description
If you've been looking for your own bit of PARADISE, look no further than this charming LANTANA (LIVE OAK) beauty with GOLF CART GARAGE. Tasteful, MATURE LANDSCAPING welcomes you as you imagine yourself enjoying your morning tea or coffee, or relaxing in the evening with a good book in the inviting front porch seating area, featuring a stately carriage lamp. As you enter through the stunning leaded glass entryway door, complemented by matching side panels, you'll be awed by the SPACIOUS foyer and the bright, OPEN CONCEPT split floor plan. Past the formal dining area into the bright and airy GREAT ROOM, notice the lovely 18x18 diagonal patterned CERAMIC TILE featured throughout the home with the exception of the guest suite which features LUXURY LAMINATE flooring in both of the oversized guest bedrooms, a bay window in the front bedroom which is complemented by PLANTATION SHUTTERS, as are ALL of the WINDOWS in the home. Additionally, both rooms boast TRAY CEILINGS, with ceiling fans and exceptionally large closets. Your oversized primary suite has a lovely view of the VAST GREEN SPACE just beyond your huge BIRDCAGE. Plenty of room to ADD THAT POOL AND SPA you've always wanted! Your ensuite bathroom features a water closet, and a double vanity. Both bathrooms feature WALK-IN SHOWERS and GRANITE countertops. You'll be COOKING WITH GAS in your new kitchen featuring SS appliances, GRANITE countertops with tile backsplash, a breakfast bar, an abundance of beautiful SOLID WOOD CABINETS, over and under cabinet lighting, TWO butler's pantries, and a breakfast nook. You will enjoy having a total of 4 solar tubes throughout the home. For comfortable lounging or entertaining friends and family, your glassed-in lanai is under heat and air, with a SEPARATE THERMOSTAT. Tucked away on a quiet, peaceful cul-de-sac in the popular VILLAGE of BRIER MEADOW, this charmer perfectly represents the unique Lifestyle that is “The Villages”! Just a short golf cart ride to the Nancy Lopez Legacy Country Club and Championship Golf Course, Mulberry Regional Rec Center, Spanish Springs Town Square, and Lake Sumter Landing, you won't find a better location! New Roof, HVAC, and Water Heater in 2015, and the BOND IS PAID! BUT WAIT, THERE'S MORE! Seller is providing a 1 year HOME WARRANTY at closing.
Location
State FL
County Marion
Community Villages/Marion Un #55
Zoning PUD
Rooms
Other Rooms Breakfast Room Separate, Florida Room, Great Room, Inside Utility
Interior
Interior Features Built-in Features, Cathedral Ceiling(s), Ceiling Fans(s), Coffered Ceiling(s), High Ceilings, Living Room/Dining Room Combo, Master Bedroom Main Floor, Open Floorplan, Skylight(s), Solid Wood Cabinets, Split Bedroom, Stone Counters, Thermostat, Tray Ceiling(s), Walk-In Closet(s)
Heating Natural Gas
Cooling Central Air
Flooring Ceramic Tile, Laminate
Fireplace false
Appliance Cooktop, Dishwasher, Disposal, Dryer, Gas Water Heater, Microwave, Range, Refrigerator, Washer, Water Purifier
Laundry Inside, Laundry Room
Exterior
Exterior Feature Irrigation System, Rain Gutters, Sliding Doors, Sprinkler Metered
Parking Features Driveway, Garage Door Opener, Golf Cart Garage, Golf Cart Parking, Oversized
Garage Spaces 3.0
Community Features Community Mailbox, Deed Restrictions, Fishing, Gated, Golf Carts OK, Golf, Restaurant, Tennis Courts
Utilities Available Cable Connected, Electricity Connected, Natural Gas Connected, Phone Available, Private, Public, Sewer Connected, Sprinkler Meter, Water Connected
Roof Type Shingle
Porch Enclosed, Front Porch, Patio, Screened
Attached Garage true
Garage true
Private Pool No
Building
Lot Description Cul-De-Sac, Landscaped, Near Golf Course, Oversized Lot, Paved
Story 1
Entry Level One
Foundation Block, Slab
Lot Size Range 0 to less than 1/4
Sewer Public Sewer
Water Public
Structure Type Block, Concrete, Stucco
New Construction false
Construction Status No Contingency
Others
Senior Community Yes
Ownership Fee Simple
Acceptable Financing Cash, Conventional, FHA, VA Loan
Listing Terms Cash, Conventional, FHA, VA Loan
Special Listing Condition None
Read Less
Want to know what your home might be worth? Contact us for a FREE valuation!

Our team is ready to help you sell your home for the highest possible price ASAP

© 2025 My Florida Regional MLS DBA Stellar MLS. All Rights Reserved.
Bought with REALTY EXECUTIVES IN THE VILLAGES
GET MORE INFORMATION





