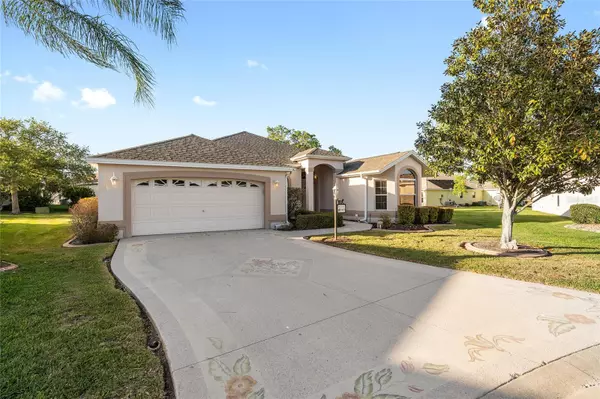$385,000
$399,000
3.5%For more information regarding the value of a property, please contact us for a free consultation.
17402 SE 72ND OVERBROOK CT The Villages, FL 32162
3 Beds
2 Baths
1,982 SqFt
Key Details
Sold Price $385,000
Property Type Single Family Home
Sub Type Single Family Residence
Listing Status Sold
Purchase Type For Sale
Square Footage 1,982 sqft
Price per Sqft $194
Subdivision The Villages
MLS Listing ID G5066874
Sold Date 05/17/23
Bedrooms 3
Full Baths 2
Construction Status Appraisal,Financing,Inspections
HOA Y/N No
Originating Board Stellar MLS
Year Built 2003
Annual Tax Amount $4,353
Lot Size 6,098 Sqft
Acres 0.14
Property Description
This One- Owner home has been well-maintained. Nestled on a quiet cul-de-sac in the sought-after VILLAGE OF CHATHAM this lovely 3 bedroom, 2 bath, 2 car garage home with LARGE SCREENED LANAI, and a In- Ground HOT TUB has so much to offer. The home offers great curb appeal with a painted driveway, walkway leading to the covered porch and leaded glass door. Entering the home, a spacious open floor plan offers tons of natural light. The large great room has sliding glass doors leading to the covered, screened lanai, and hot tub. An open kitchen concept features light cabinets with pull-outs and tile countertops. The primary suite is spacious includes two walk-in closets and an en-suite bath with double vanity sinks, a water closet, and a walk-in shower. Bedrooms 2 & 3 are well-sized with ample closet space and share a hall bath with a shower/tub combo. There is an interior laundry room with plenty of cabinet, counter space and great storage. Other Feathers include: NEW ROOF (2021), HVAC (2019), NO popcorn ceilings, and the exterior was painted in 2019! Just a little bit of work will make this beauty shine! FABULOUS location just a short distance to the VA Clinic, NANCY LOPEZ COUNTRY CLUB, and close to golfing, swimming, restaurants, and more. Welcome home!
Location
State FL
County Marion
Community The Villages
Zoning PUD
Rooms
Other Rooms Attic
Interior
Interior Features Ceiling Fans(s), High Ceilings, Living Room/Dining Room Combo, Master Bedroom Main Floor, Open Floorplan, Walk-In Closet(s)
Heating Natural Gas
Cooling Central Air
Flooring Carpet, Tile
Furnishings Unfurnished
Fireplace false
Appliance Dishwasher, Disposal, Dryer, Gas Water Heater, Microwave, Range, Refrigerator, Washer
Laundry Inside
Exterior
Exterior Feature Irrigation System, Rain Gutters
Parking Features Open
Garage Spaces 2.0
Utilities Available Cable Available, Electricity Connected, Natural Gas Connected, Public, Sewer Connected, Underground Utilities, Water Connected
Roof Type Shingle
Attached Garage true
Garage true
Private Pool No
Building
Lot Description Cul-De-Sac, Oversized Lot
Entry Level One
Foundation Slab
Lot Size Range 0 to less than 1/4
Sewer Public Sewer
Water Public
Structure Type Block, Stucco
New Construction false
Construction Status Appraisal,Financing,Inspections
Others
Pets Allowed Yes
Senior Community Yes
Ownership Fee Simple
Monthly Total Fees $189
Acceptable Financing Cash, Conventional, FHA, VA Loan
Listing Terms Cash, Conventional, FHA, VA Loan
Special Listing Condition None
Read Less
Want to know what your home might be worth? Contact us for a FREE valuation!

Our team is ready to help you sell your home for the highest possible price ASAP

© 2025 My Florida Regional MLS DBA Stellar MLS. All Rights Reserved.
Bought with FLORIDA FINE HOMES REALTY, LLC
GET MORE INFORMATION





