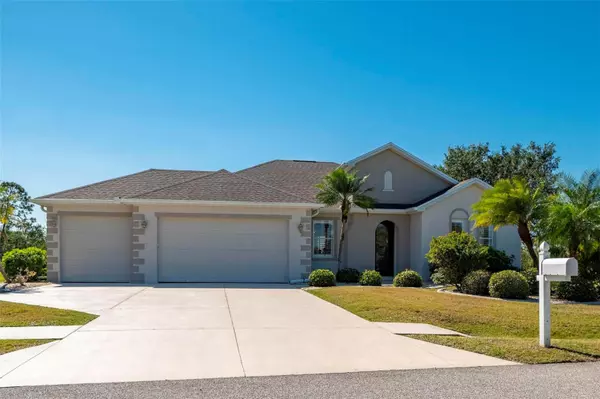$447,500
$479,000
6.6%For more information regarding the value of a property, please contact us for a free consultation.
12583 SW PEMBROKE CIR N Lake Suzy, FL 34269
3 Beds
2 Baths
1,853 SqFt
Key Details
Sold Price $447,500
Property Type Single Family Home
Sub Type Single Family Residence
Listing Status Sold
Purchase Type For Sale
Square Footage 1,853 sqft
Price per Sqft $241
Subdivision Pembroke Sub
MLS Listing ID C7473061
Sold Date 05/15/23
Bedrooms 3
Full Baths 2
Construction Status Financing,Inspections
HOA Fees $17/ann
HOA Y/N Yes
Originating Board Stellar MLS
Year Built 2007
Annual Tax Amount $2,051
Lot Size 0.260 Acres
Acres 0.26
Property Description
Located in the Pembroke Lake Subdivision of Lake Suzy, this Graceful Three (3) Bedroom, Two (2) Bath, Three (3) Car Garage Well Appointed Pool Home offers Spacious Living with Great Room, Separate Formal Living Room, Open and Bright Kitchen with Expansive Breakfast Bar, Stainless Steel Appliances, built in Double Ovens with Cooktop, Granite Counters, Wood Cabinetry, plus a Dinette Area overlooking the Pool and Lanai, Split Floor Plan with Private Owners Suite with Volume Ceilings, Dual Sinks, Separate Shower, plus Soaking Tub, Two Guest Bedrooms, Inside Laundry Room, Crown Molding, Plantation Shutters, Large Screened Pool and Lanai overlooking the Greenbelt Ideal Spot to relax and Enjoy the Florida Lifestyle, along with attention detail throughout this Lovely Home is ready to call Home. Plus within a short Drive to everything Southwest Florida offers, Boating, Fishing, Tennis, Golf, Pickleball, Great Shopping, Dining, Waterfront Parks, Ideal Location between Arcadia, Punta Gorda, Port Charlotte and I-75, we invite you for a Private Tour Today.***HOME HAS A NEW ROOF AND NEW POOL CAGE AS OF MARCH 2023*****
Location
State FL
County Desoto
Community Pembroke Sub
Zoning RSF-4
Direction N
Rooms
Other Rooms Formal Living Room Separate, Great Room, Inside Utility
Interior
Interior Features Ceiling Fans(s), Crown Molding, Eat-in Kitchen, High Ceilings, Solid Wood Cabinets, Split Bedroom, Stone Counters, Walk-In Closet(s)
Heating Central, Electric
Cooling Central Air
Flooring Ceramic Tile, Laminate
Furnishings Negotiable
Fireplace false
Appliance Built-In Oven, Cooktop, Dishwasher, Dryer, Microwave, Refrigerator, Washer
Laundry Inside, Laundry Room
Exterior
Exterior Feature French Doors, Hurricane Shutters, Rain Gutters
Parking Features Oversized
Garage Spaces 3.0
Pool In Ground, Screen Enclosure
Community Features Deed Restrictions
Utilities Available Public, Sewer Connected, Water Connected
Waterfront Description Pond
Water Access 1
Water Access Desc Pond
View Park/Greenbelt, Water
Roof Type Shingle
Attached Garage true
Garage true
Private Pool Yes
Building
Entry Level One
Foundation Slab
Lot Size Range 1/4 to less than 1/2
Sewer Public Sewer
Water Public
Architectural Style Custom
Structure Type Block, Stucco
New Construction false
Construction Status Financing,Inspections
Others
Pets Allowed Yes
HOA Fee Include Management
Senior Community No
Ownership Fee Simple
Monthly Total Fees $17
Acceptable Financing Cash, Conventional
Membership Fee Required Required
Listing Terms Cash, Conventional
Special Listing Condition None
Read Less
Want to know what your home might be worth? Contact us for a FREE valuation!

Our team is ready to help you sell your home for the highest possible price ASAP

© 2025 My Florida Regional MLS DBA Stellar MLS. All Rights Reserved.
Bought with TESORO REALTY
GET MORE INFORMATION





