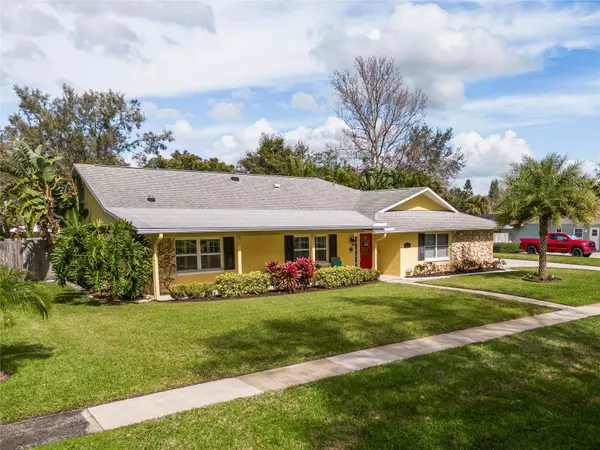$527,165
$525,000
0.4%For more information regarding the value of a property, please contact us for a free consultation.
1643 WIND DRIFT RD Belle Isle, FL 32809
3 Beds
2 Baths
2,482 SqFt
Key Details
Sold Price $527,165
Property Type Single Family Home
Sub Type Single Family Residence
Listing Status Sold
Purchase Type For Sale
Square Footage 2,482 sqft
Price per Sqft $212
Subdivision Belle Isle Pines
MLS Listing ID O6090585
Sold Date 03/29/23
Bedrooms 3
Full Baths 2
Construction Status Financing,Inspections
HOA Y/N No
Originating Board Stellar MLS
Year Built 1978
Annual Tax Amount $3,490
Lot Size 0.330 Acres
Acres 0.33
Property Description
This one story home located in highly desirable Belle Isle has 3 bedrooms and an office, 2 bathrooms and expansive living spaces totaling 2482 ft.². The welcoming front covered porch leads to a foyer with a formal living area to the left, and an adjacent office privatized by french doors. Beautiful, wide plank, wood-looking tile has been installed throughout. Extensive millwork including 5 1/4 inch baseboards, crown molding and custom craftsman doors and window moldings and shutters create a comfortable yet refined finish. New drywall, light fixtures and recessed LED lights help to make this home feel new, light and bright. The new, spectacular kitchen in the heart of the home features white shaker cabinets, quartz countertops, white subway tile backsplash, all new stainless steel appliances, including a double oven, induction cooktop with a pot filler and vent hood, farmhouse sink with commercial grade extendable faucet, wine/beverage refrigerator, under cabinet microwave, dishwasher and refrigerator with a french door opening and two drawers beneath with flexible cooling temps. The kitchen is open to the spacious dining room and family room areas. The family room features cathedral ceilings with dark wood beams and tongue and groove style ceiling as well as a wood burning fireplace with custom built-in window benches designed with hidden storage. New windows are double paned and thermo insulated. Many solar tubes throughout the home enhance the natural light. This split floor plan includes two bedrooms and one large, newly renovated bathroom off of the family room area, located beyond a hallway door for privacy and convenient for guest use. The bathroom includes a large vanity with white shaker cabinets, white quartz countertops and dual under mount sinks with two mirrors, new light and plumbing fixtures in a nickel/silver tone finish, new tile flooring and white subway tile to the ceiling in the tub/shower combination. The shower plumbing fixture includes rain shower head and hand operated pull down faucet. The two alternate bedrooms have customized built-in closet organization, plantation shutters and more. The primary suite is split from the alternate bedrooms and has access to the patio/backyard area, also with closets customized for organization and an en-suite bathroom with privatized water closet and shower. A highly efficient air conditioning system was installed in 2015 with multiple zone control and all new ducts. The home has been foam injected with upgraded attic insulation for increased energy efficiency. Outside you will find a large 25x12 screened porch including a six person spa, a full yard irrigation system, a new septic system installed in 2022 and low maintenance tropical landscaping. The curb appeal of this home is elevated by the side entry, two-car garage which features a hurricane rated and insulated garage door. Location is close to the Conway Chain of Lakes with Lake Conway waterfront property at the end of the street as well as easy access to Conway Circle and Trimble Parks, close to the Belle Isle Police Department, and only a short drive to the Sunrail station, Sand Lake Road, the 528, Orlando International Airport, Downtown Orlando and the many restaurants, grocery stores and conveniences located along Orange Avenue.
Location
State FL
County Orange
Community Belle Isle Pines
Zoning R-1-AA
Interior
Interior Features Attic Fan, Ceiling Fans(s), Crown Molding, Master Bedroom Main Floor, Skylight(s), Solid Wood Cabinets, Thermostat, Thermostat Attic Fan, Walk-In Closet(s), Window Treatments
Heating Central
Cooling Central Air
Flooring Ceramic Tile
Fireplaces Type Wood Burning
Furnishings Unfurnished
Fireplace true
Appliance Built-In Oven, Convection Oven, Cooktop, Dishwasher, Disposal, Electric Water Heater, Exhaust Fan, Ice Maker, Microwave, Range Hood, Refrigerator, Wine Refrigerator
Laundry In Garage
Exterior
Exterior Feature Hurricane Shutters, Irrigation System, Rain Gutters, Sidewalk
Parking Features Garage Door Opener, On Street, Oversized
Garage Spaces 2.0
Fence Wood
Utilities Available Cable Available, Electricity Available, Electricity Connected, Street Lights, Water Available, Water Connected
Water Access 1
Water Access Desc Lake - Chain of Lakes
Roof Type Shingle
Porch Covered, Enclosed, Front Porch, Rear Porch, Screened
Attached Garage true
Garage true
Private Pool No
Building
Entry Level One
Foundation Slab
Lot Size Range 1/4 to less than 1/2
Sewer Septic Tank
Water Public
Architectural Style Traditional
Structure Type Block, Concrete, Stucco
New Construction false
Construction Status Financing,Inspections
Schools
Elementary Schools Pershing Elem
Middle Schools Pershing K-8
High Schools Oak Ridge High
Others
Pets Allowed Yes
Senior Community No
Ownership Fee Simple
Acceptable Financing Cash, Conventional, FHA, VA Loan
Listing Terms Cash, Conventional, FHA, VA Loan
Special Listing Condition None
Read Less
Want to know what your home might be worth? Contact us for a FREE valuation!

Our team is ready to help you sell your home for the highest possible price ASAP

© 2025 My Florida Regional MLS DBA Stellar MLS. All Rights Reserved.
Bought with HOMEVEST REALTY
GET MORE INFORMATION





