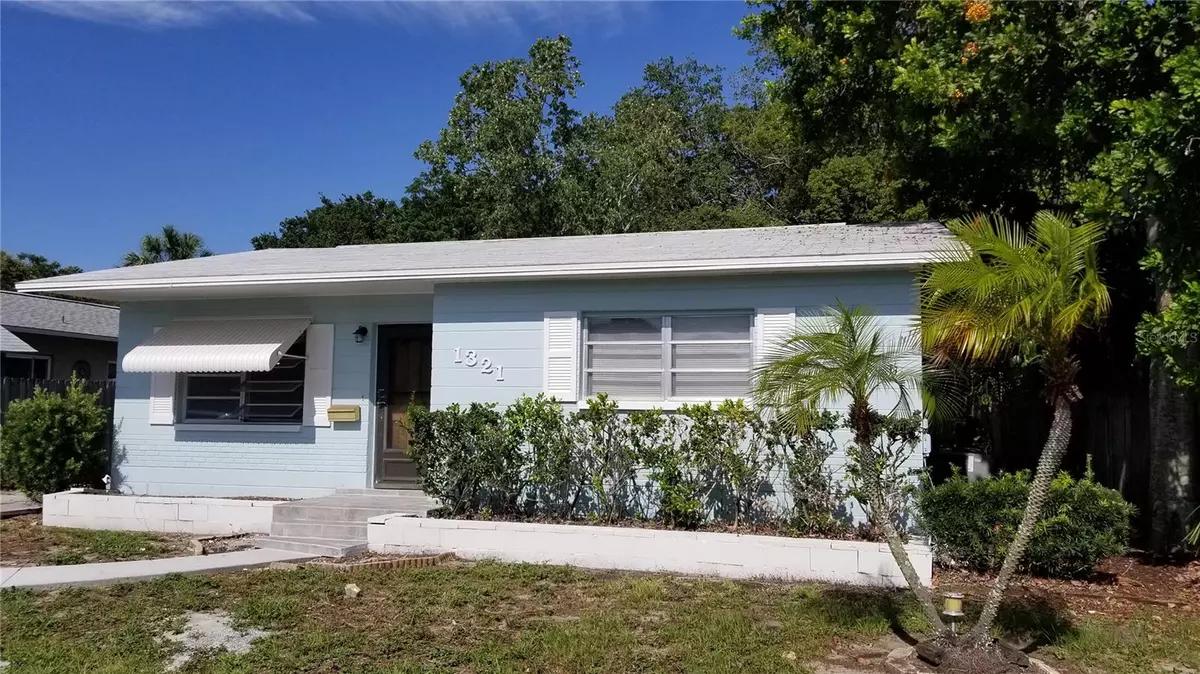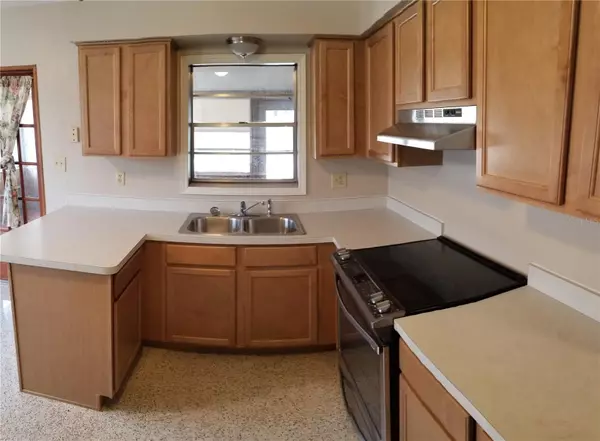$265,000
$237,500
11.6%For more information regarding the value of a property, please contact us for a free consultation.
1321 52ND ST N St Petersburg, FL 33710
2 Beds
2 Baths
1,026 SqFt
Key Details
Sold Price $265,000
Property Type Single Family Home
Sub Type Single Family Residence
Listing Status Sold
Purchase Type For Sale
Square Footage 1,026 sqft
Price per Sqft $258
Subdivision Disston Hills Sec A & B
MLS Listing ID U8191939
Sold Date 03/23/23
Bedrooms 2
Full Baths 2
HOA Y/N No
Originating Board Stellar MLS
Year Built 1959
Annual Tax Amount $3,626
Lot Size 6,098 Sqft
Acres 0.14
Lot Dimensions 57x108
Property Description
HIGHEST AND BEST DUE BY WEDNESDAY 3/1/2023 AT 12PM. Welcome to Disston Heights in St. Pete! This 2 bedroom 2 bath block home is located in a non flood zone area with great location to shopping, commuting, and dining. This home has almost 1100sqft of livable space including an nice bonus room/patio off of the kitchen. Home has been updated in several ways including new water heater (2022), roof (2016), interior and exterior paint (2019), new appliances (2019), new fixtures (2019), and polished terrazzo floors (2018). Simple yet complete. With full wraparound drive that allow for private parking and access to your own 1 car garage. Master bath allows access to both the garage and bedroom. Garage also houses the washer/dryer as well. Come see this super cute home in a quaint quiet neighborhood. Please see attachements for more info. Home needs new sanitation plumbing estimated around $25,000. Home has been priced accordingly. Cash only.
Location
State FL
County Pinellas
Community Disston Hills Sec A & B
Direction N
Interior
Interior Features Ceiling Fans(s), Thermostat, Window Treatments
Heating Central, Electric
Cooling Central Air
Flooring Terrazzo, Tile
Fireplace false
Appliance Dryer, Range, Refrigerator, Washer
Laundry In Garage
Exterior
Exterior Feature Sidewalk
Garage Spaces 1.0
Utilities Available Electricity Connected, Sewer Connected, Water Connected
Roof Type Shingle
Porch Patio
Attached Garage true
Garage true
Private Pool No
Building
Story 1
Entry Level One
Foundation Slab
Lot Size Range 0 to less than 1/4
Sewer Public Sewer
Water Public
Architectural Style Traditional
Structure Type Block
New Construction false
Others
Pets Allowed Yes
Senior Community No
Ownership Fee Simple
Acceptable Financing Cash
Listing Terms Cash
Special Listing Condition None
Read Less
Want to know what your home might be worth? Contact us for a FREE valuation!

Our team is ready to help you sell your home for the highest possible price ASAP

© 2025 My Florida Regional MLS DBA Stellar MLS. All Rights Reserved.
Bought with RUSSELL PROPERTY GROUP LLC
GET MORE INFORMATION





