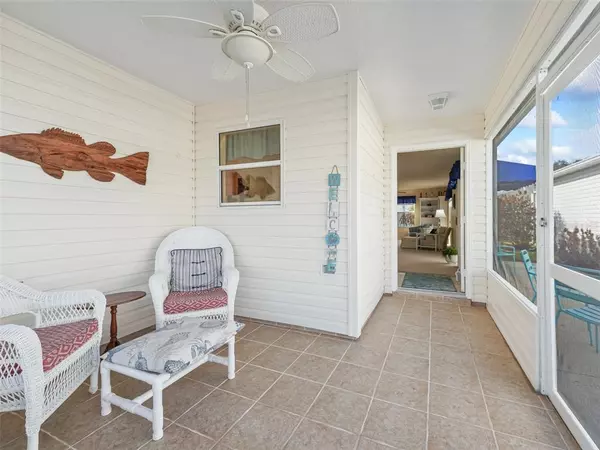$237,000
$239,000
0.8%For more information regarding the value of a property, please contact us for a free consultation.
3549 ROANOKE ST The Villages, FL 32162
1 Bed
1 Bath
1,003 SqFt
Key Details
Sold Price $237,000
Property Type Single Family Home
Sub Type Villa
Listing Status Sold
Purchase Type For Sale
Square Footage 1,003 sqft
Price per Sqft $236
Subdivision Villages Of Sumter Villa Alexandria
MLS Listing ID G5063434
Sold Date 03/21/23
Bedrooms 1
Full Baths 1
Construction Status Financing
HOA Y/N No
Originating Board Stellar MLS
Year Built 2000
Annual Tax Amount $1,007
Lot Size 3,484 Sqft
Acres 0.08
Property Description
1/1 PATIO VILLA NO BOND NEW ROOF . This home has been meticulously maintained and waiting for you to make it yours. Close to many of the wonderful amenities that The Villages has to offer such as the newest Regional Recreation center FIRST RESPONDERS with beautiful RESORT STYLE POOL, PUTT PUTT golf, fire pit, pickleball, game room, POLO FIELDS. SAVANNAH CENTER AND COUNTRY CLUBS. This low maintenance home has many upgrades such as NEWER REVERSE OSMOSIS WATER PURIFICATION AND TANKLESS HOT WATER HEATER, EXTRA PATIO WITH AWNING, TUB REPLACED WITH WALK IN SHOWER, NEWER APPLIANCES (except gas stove), MURPHY BED AND BUILT IN CORNER BOOKSHELVES (CAN BE REMOVED) TILED screened in lanai. Washer and Dryer in garage which makes this home larger then your standard 1/1 (875 SQ. FT) 1003 sq. ft of living space. VALANCES DO NOT CONVEY
MORE PHOTOS TO COME
Location
State FL
County Sumter
Community Villages Of Sumter Villa Alexandria
Zoning X
Interior
Interior Features Built-in Features, Ceiling Fans(s), Living Room/Dining Room Combo, Open Floorplan, Walk-In Closet(s)
Heating Natural Gas
Cooling Central Air
Flooring Carpet, Ceramic Tile
Fireplace false
Appliance Dishwasher, Disposal, Dryer, Kitchen Reverse Osmosis System, Microwave, Range, Refrigerator, Tankless Water Heater, Washer, Water Purifier, Water Softener, Whole House R.O. System
Exterior
Exterior Feature Awning(s), Irrigation System, Sliding Doors
Garage Spaces 1.0
Community Features Deed Restrictions, Golf Carts OK, Golf, Irrigation-Reclaimed Water
Utilities Available Natural Gas Connected, Sewer Connected, Sprinkler Recycled, Street Lights, Underground Utilities, Water Connected
Roof Type Shingle
Attached Garage true
Garage true
Private Pool No
Building
Entry Level One
Foundation Slab
Lot Size Range 0 to less than 1/4
Sewer Public Sewer
Water Public
Structure Type Vinyl Siding
New Construction false
Construction Status Financing
Others
Senior Community Yes
Ownership Fee Simple
Acceptable Financing Cash, Conventional, VA Loan
Listing Terms Cash, Conventional, VA Loan
Special Listing Condition None
Read Less
Want to know what your home might be worth? Contact us for a FREE valuation!

Our team is ready to help you sell your home for the highest possible price ASAP

© 2025 My Florida Regional MLS DBA Stellar MLS. All Rights Reserved.
Bought with NEXTHOME SALLY LOVE REAL ESTATE
GET MORE INFORMATION





