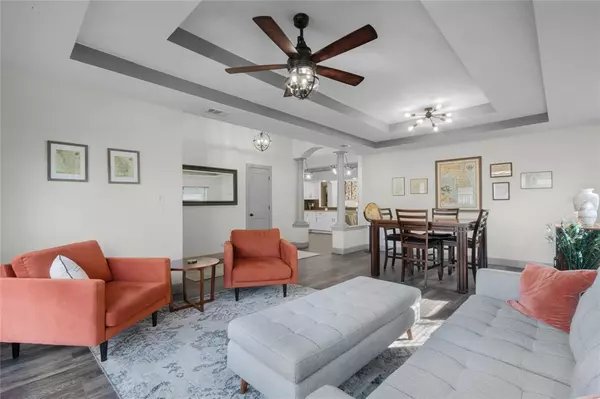$405,000
$390,000
3.8%For more information regarding the value of a property, please contact us for a free consultation.
105 BOULDER CT Sanford, FL 32771
3 Beds
2 Baths
1,718 SqFt
Key Details
Sold Price $405,000
Property Type Single Family Home
Sub Type Single Family Residence
Listing Status Sold
Purchase Type For Sale
Square Footage 1,718 sqft
Price per Sqft $235
Subdivision Country Club Park Ph 3
MLS Listing ID GC510853
Sold Date 02/24/23
Bedrooms 3
Full Baths 2
Construction Status Inspections
HOA Fees $20/ann
HOA Y/N Yes
Originating Board Stellar MLS
Year Built 2001
Annual Tax Amount $3,319
Lot Size 5,227 Sqft
Acres 0.12
Property Description
Fall in love with this meticulously cared for home in Country Club Park on a cul de sac. Entertain with friends in the large front living room and dining room combination. Or escape to the family room off the recently updated kitchen. Everyone will want to gather in the kitchen featuring white upgraded cabinets with pull out drawers and stainless steel appliances. Plenty of solid surface counter space and deep oversized single sink. Natural light floods in through the many windows. Owners retreat boast custom shelving in the walk-in closet. The remodeled guest bathroom has decorative tile in the shower and floor. An oversize patio allows you to relax and take in the outdoors in your fully fenced yard while your furry friends play or grill out. New roof 2018, HVAC 2020. New kitchen and appliances 2020. Luxury vinyl plank and tile 2020. Guest bathroom remodel 2020. Only 2.4 miles to I-4, 1.8 miles to 417, 35 minutes to Orlando International airport, and 40 mins to Disney.
Location
State FL
County Seminole
Community Country Club Park Ph 3
Zoning PD
Interior
Interior Features Ceiling Fans(s), Living Room/Dining Room Combo, Master Bedroom Main Floor, Open Floorplan, Solid Surface Counters, Split Bedroom, Walk-In Closet(s), Window Treatments
Heating Electric
Cooling Central Air
Flooring Carpet, Ceramic Tile, Vinyl
Fireplace false
Appliance Dishwasher, Disposal, Microwave, Range, Refrigerator
Laundry Inside, Laundry Room
Exterior
Exterior Feature Irrigation System, Sidewalk, Sliding Doors, Sprinkler Metered
Parking Features Driveway, Garage Door Opener
Garage Spaces 2.0
Utilities Available Cable Connected, Electricity Connected, Public, Sewer Connected, Sprinkler Meter, Street Lights, Water Connected
Roof Type Shingle
Porch Patio
Attached Garage true
Garage true
Private Pool No
Building
Lot Description Cul-De-Sac
Story 1
Entry Level One
Foundation Slab
Lot Size Range 0 to less than 1/4
Sewer Public Sewer
Water Public
Structure Type Block, Stucco
New Construction false
Construction Status Inspections
Others
Pets Allowed Yes
Senior Community No
Ownership Fee Simple
Monthly Total Fees $20
Acceptable Financing Cash, Conventional, FHA, VA Loan
Membership Fee Required Required
Listing Terms Cash, Conventional, FHA, VA Loan
Special Listing Condition None
Read Less
Want to know what your home might be worth? Contact us for a FREE valuation!

Our team is ready to help you sell your home for the highest possible price ASAP

© 2025 My Florida Regional MLS DBA Stellar MLS. All Rights Reserved.
Bought with FOLIO REALTY LLC
GET MORE INFORMATION





