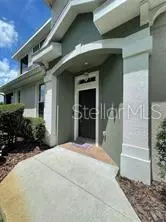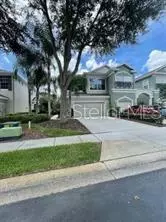$345,000
$360,000
4.2%For more information regarding the value of a property, please contact us for a free consultation.
2249 PARK CRESCENT DR #2249 Land O Lakes, FL 34639
3 Beds
3 Baths
2,065 SqFt
Key Details
Sold Price $345,000
Property Type Townhouse
Sub Type Townhouse
Listing Status Sold
Purchase Type For Sale
Square Footage 2,065 sqft
Price per Sqft $167
Subdivision Huntington Ridge Twnhms
MLS Listing ID T3410461
Sold Date 02/06/23
Bedrooms 3
Full Baths 2
Half Baths 1
Construction Status Financing
HOA Fees $325/mo
HOA Y/N Yes
Originating Board Stellar MLS
Year Built 2006
Annual Tax Amount $2,855
Lot Size 4,356 Sqft
Acres 0.1
Property Description
Back on the market and available immediately to a qualified buyer!! This is an amazing opportunity to own one of the most updated and immaculate townhomes in the Huntington Ridge Community. The owner did not miss one detail in the upgrades or decorating that was done. If you are looking for a pristine home available immediately, this 3 bedroom, 2.5 bath end unit on a cul de sac with an oversized upgraded 2 car garage will be perfect! The many upgrades include: wood appearance porcelain tile flooring,done in 2020, an HVAC unit installed in 2020, Plantation shutters (2020), new roof (2022), interior and exterior paint (2021), custom window tint (2021), epoxy finished garage floors (2022), and a custom walk in closet in the master (2022). The first floor is filled with natural light and walls of windows that overlook sweeping conservation and pond views. This open concept great room features tile flooring throughout, custom plantation shutters, crown molding and extra canister LED lighting. The first floor includes an office that could be a guest bedroom. The kitchen is a dream complete with 42” cabinetry with crown molding, granite counter tops, custom closet pantries and newer stainless steel appliances. The second floor features an expansive master retreat showcasing a private balcony, a separate sitting area, and a large walk in closet with wood custom built ins.The en suite bathroom offers granite dual vanities, a garden tub, and a glass shower. The secondary bedrooms are generously proportioned with spacious walk-in closets, and newer plush premium gray carpet (2020). No expense has been spared! Additional upgrades include smart entry door and garage, energy efficient lighting, hardwired cat.7 cable internet throughout home, newer ceiling fans throughout, 1-16x8 garage overhead storage rack and downstairs lanai screen. Screened lanai leads to large open conservation area perfect for relaxing, playing and nature watching. Community features included in your HOA dues are cable TV, internet, sewer, trash, water, grounds maintenance, gated access and a sparkling community pool. Your new home is only a few miles from malls, eateries, schools, expressways, and 20-30 minutes from excellent medical facilities, the University of South Florida, and the excitement of the city of Tampa. Must see; guaranteed you will fall in love.
Location
State FL
County Pasco
Community Huntington Ridge Twnhms
Zoning MPUD
Interior
Interior Features Ceiling Fans(s), Crown Molding, Eat-in Kitchen, High Ceilings, Living Room/Dining Room Combo, Master Bedroom Upstairs, Stone Counters, Thermostat, Vaulted Ceiling(s)
Heating Central, Electric, Heat Pump
Cooling Central Air
Flooring Carpet, Tile, Tile
Fireplace false
Appliance Dishwasher, Disposal, Dryer, Electric Water Heater, Microwave, Range, Refrigerator, Washer
Exterior
Exterior Feature Balcony, Irrigation System, Lighting, Private Mailbox, Sidewalk, Sliding Doors
Parking Features Garage Door Opener, Guest
Garage Spaces 2.0
Community Features Buyer Approval Required, Deed Restrictions, Gated, Pool, Sidewalks
Utilities Available Cable Connected, Electricity Connected, Sprinkler Recycled, Street Lights, Underground Utilities, Water Connected
View Y/N 1
View Park/Greenbelt, Trees/Woods, Water
Roof Type Shingle
Porch Covered, Enclosed, Patio, Porch, Screened
Attached Garage true
Garage true
Private Pool No
Building
Lot Description Cul-De-Sac, City Limits, Landscaped, Sidewalk, Private
Story 2
Entry Level Two
Foundation Slab
Lot Size Range 0 to less than 1/4
Sewer Public Sewer
Water Public
Structure Type Concrete, Stucco
New Construction false
Construction Status Financing
Schools
Elementary Schools Lake Myrtle Elementary-Po
Middle Schools Charles S. Rushe Middle-Po
High Schools Sunlake High School-Po
Others
Pets Allowed Yes
HOA Fee Include Cable TV, Common Area Taxes, Pool, Internet, Maintenance Structure, Maintenance Grounds, Pool, Recreational Facilities, Security, Sewer, Trash, Water
Senior Community No
Pet Size Medium (36-60 Lbs.)
Ownership Fee Simple
Monthly Total Fees $325
Acceptable Financing Cash, Conventional
Membership Fee Required Required
Listing Terms Cash, Conventional
Num of Pet 2
Special Listing Condition None
Read Less
Want to know what your home might be worth? Contact us for a FREE valuation!

Our team is ready to help you sell your home for the highest possible price ASAP

© 2025 My Florida Regional MLS DBA Stellar MLS. All Rights Reserved.
Bought with RE/MAX REALTEC GROUP INC
GET MORE INFORMATION





