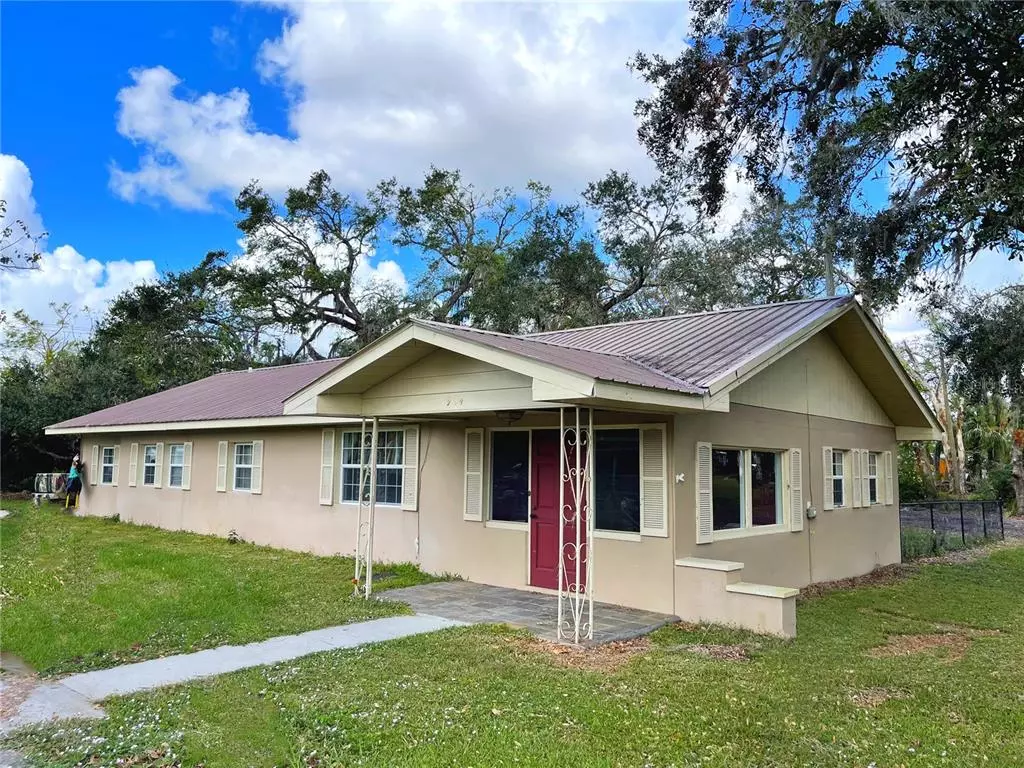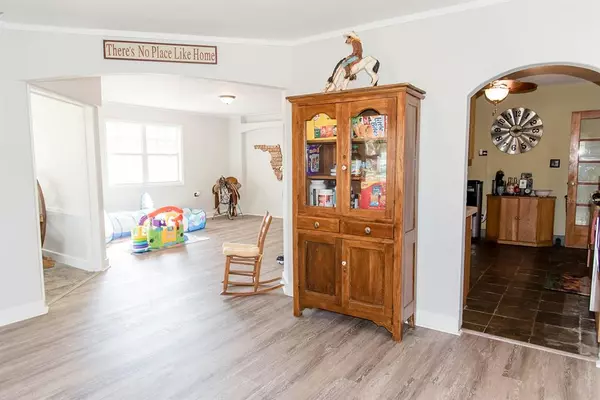$310,000
$324,000
4.3%For more information regarding the value of a property, please contact us for a free consultation.
904 PARKVIEW RD Arcadia, FL 34266
4 Beds
3 Baths
3,021 SqFt
Key Details
Sold Price $310,000
Property Type Single Family Home
Sub Type Single Family Residence
Listing Status Sold
Purchase Type For Sale
Square Footage 3,021 sqft
Price per Sqft $102
Subdivision Rio Vista
MLS Listing ID A4550712
Sold Date 01/03/23
Bedrooms 4
Full Baths 3
Construction Status Financing,Inspections
HOA Y/N No
Originating Board Stellar MLS
Year Built 1963
Annual Tax Amount $4,231
Lot Size 0.630 Acres
Acres 0.63
Property Description
This 3,000+ square foot block home boasts both beauty and space! Situated on over a half-acre lot in the city, you have plenty of room to roam and for entertaining under the sprawling oaks! Enter your front door and be welcomed into the large foyer that opens up into the formal living room and dining room. The heart of the home - the kitchen, can be entered from three sides and features ample cabinet space and a pass-through window into the family room. Also on the front side of the home are three guest rooms, one of which has its own ensuite bathroom. On the other side of the home, sits a large family room, master bedroom, a bonus room with a brick fireplace, and a spacious indoor laundry room. The master suite is truly magnificent with its hardwood floors, huge walk in closet, and ensuite bathroom. From the large indoor living space to the outdoor patio and oversized yard, this home was built for making memories! Schedule your showing today.
Location
State FL
County Desoto
Community Rio Vista
Zoning R-1B
Rooms
Other Rooms Bonus Room, Den/Library/Office, Family Room, Formal Dining Room Separate, Formal Living Room Separate, Great Room, Inside Utility
Interior
Interior Features Ceiling Fans(s), Master Bedroom Main Floor
Heating Central
Cooling Central Air
Flooring Other, Tile, Vinyl
Fireplace true
Appliance Dishwasher
Laundry Inside, Laundry Room
Exterior
Exterior Feature French Doors, Storage
Utilities Available Public
Roof Type Metal
Porch Patio
Garage false
Private Pool No
Building
Lot Description Corner Lot, Oversized Lot
Story 1
Entry Level One
Foundation Block
Lot Size Range 1/2 to less than 1
Sewer Public Sewer
Water Public
Structure Type Block, Stucco
New Construction false
Construction Status Financing,Inspections
Others
Senior Community No
Ownership Fee Simple
Acceptable Financing Cash, Conventional
Listing Terms Cash, Conventional
Special Listing Condition None
Read Less
Want to know what your home might be worth? Contact us for a FREE valuation!

Our team is ready to help you sell your home for the highest possible price ASAP

© 2025 My Florida Regional MLS DBA Stellar MLS. All Rights Reserved.
Bought with 54 REALTY LLC
GET MORE INFORMATION





