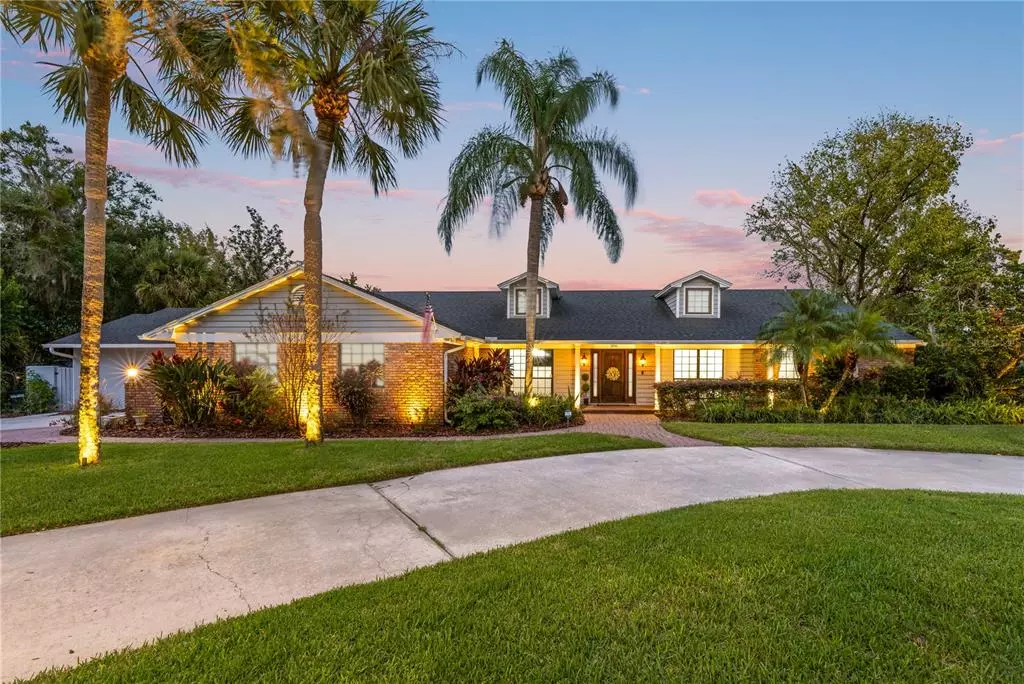$925,000
$969,900
4.6%For more information regarding the value of a property, please contact us for a free consultation.
306 N SWEETWATER COVE BLVD Longwood, FL 32779
5 Beds
5 Baths
3,362 SqFt
Key Details
Sold Price $925,000
Property Type Single Family Home
Sub Type Single Family Residence
Listing Status Sold
Purchase Type For Sale
Square Footage 3,362 sqft
Price per Sqft $275
Subdivision Sweetwater Cove
MLS Listing ID O6067970
Sold Date 12/12/22
Bedrooms 5
Full Baths 3
Half Baths 2
Construction Status Financing,Inspections
HOA Fees $22
HOA Y/N Yes
Originating Board Stellar MLS
Year Built 1978
Annual Tax Amount $6,679
Lot Size 1.740 Acres
Acres 1.74
Property Description
LAKEFRONT LIFESTYLE. Sweetwater Cove Sanctuary with over 200 feet of water frontage on Cove Lake (with sun-dock!). Premier cul-de-sac location is wrapped by Association property and lake frontage on three sides. Only one neighbor! Elegant landscape lighting enhances the curb appeal plus a circular driveway and paver side-drive and walkway to front entry door. Expansive water views from all main living areas as well as the owner's bedroom. Tastefully remodeled owner's bath, including closet built-ins (ALL closets!). Classic design choices throughout the entire home. Kitchen includes stovetop pot filler faucet with ceramic tile backsplash, dual pantries, wine fridge, stainless appliances and granite topped breakfast bar. Extensive detailing throughout home includes wood beam ceilings, brick fireplace, French doors (throughout), and completely remodeled guest and master bathrooms. Secret dedicated guest suite off left side of home is perfect as an in-law/guest suite, game area/study or home office. The guest suite also includes a class-5 security room with large safe for valuables and multi-camera security system. Robust propane-powered generator provides peace of mind during storm season. Outside of the home, the rear lanai offers sweeping lake views. Extensive wood ceiling inlay caps the oversized, paver lanai. Swimming pool was redesigned in 2019 to include a heated spa and shallow water sun-shelf. Outdoor summer kitchen with vented hood, fridge, granite counters and multiple televisions perfect for hosting pool-side game days. Oasis landscape design with natural lake water irrigation. Home upgrades recently completed (2017/2018) include New Roof, HVAC, Electrical Panel, Flooring, Lighting, Garage and more. Lifestyle amenities in Sweetwater include walking path access to Riverbend Park, Tennis/Basketball courts, nearby Wekiva Island and free deeded access to the Wekiva River (no need to go through the state park) and deeded boat launch access to Lake Brantley. This home is within highly sought after Lake Brantley High School.
Location
State FL
County Seminole
Community Sweetwater Cove
Zoning PUD
Rooms
Other Rooms Bonus Room, Den/Library/Office, Formal Dining Room Separate, Formal Living Room Separate, Inside Utility
Interior
Interior Features Ceiling Fans(s), Crown Molding, Master Bedroom Main Floor, Solid Surface Counters, Solid Wood Cabinets, Vaulted Ceiling(s), Walk-In Closet(s)
Heating Central
Cooling Central Air
Flooring Tile
Fireplaces Type Family Room, Wood Burning
Fireplace true
Appliance Bar Fridge, Convection Oven, Dishwasher, Disposal, Microwave, Range, Refrigerator
Laundry Inside, Laundry Room
Exterior
Exterior Feature Dog Run, French Doors, Outdoor Grill, Outdoor Kitchen, Outdoor Shower, Private Mailbox
Parking Features Circular Driveway, Driveway, Garage Door Opener, Garage Faces Side
Garage Spaces 2.0
Pool Gunite, Outside Bath Access, Screen Enclosure
Community Features Clubhouse, Boat Ramp, Deed Restrictions, Fishing, Lake, Park, Playground, Sidewalks, Tennis Courts, Water Access
Utilities Available BB/HS Internet Available, Electricity Connected, Propane, Public, Sewer Connected, Water Connected
Amenities Available Basketball Court, Clubhouse, Park, Playground, Private Boat Ramp, Tennis Court(s)
Waterfront Description Lake
View Y/N 1
Water Access 1
Water Access Desc Lake
View Water
Roof Type Shingle
Porch Covered, Porch, Rear Porch, Screened
Attached Garage true
Garage true
Private Pool Yes
Building
Lot Description Cul-De-Sac, Sidewalk, Street Dead-End, Paved
Story 1
Entry Level One
Foundation Slab
Lot Size Range 1 to less than 2
Sewer Public Sewer
Water Canal/Lake For Irrigation, Public
Architectural Style Ranch
Structure Type Block, Brick
New Construction false
Construction Status Financing,Inspections
Schools
Elementary Schools Sabal Point Elementary
Middle Schools Rock Lake Middle
High Schools Lake Brantley High
Others
Pets Allowed Yes
Senior Community No
Ownership Fee Simple
Monthly Total Fees $45
Acceptable Financing Cash, Conventional, FHA, VA Loan
Membership Fee Required Required
Listing Terms Cash, Conventional, FHA, VA Loan
Special Listing Condition None
Read Less
Want to know what your home might be worth? Contact us for a FREE valuation!

Our team is ready to help you sell your home for the highest possible price ASAP

© 2025 My Florida Regional MLS DBA Stellar MLS. All Rights Reserved.
Bought with COLDWELL BANKER REALTY
GET MORE INFORMATION





