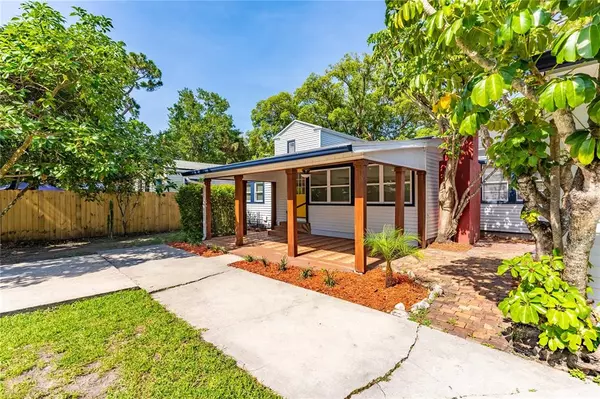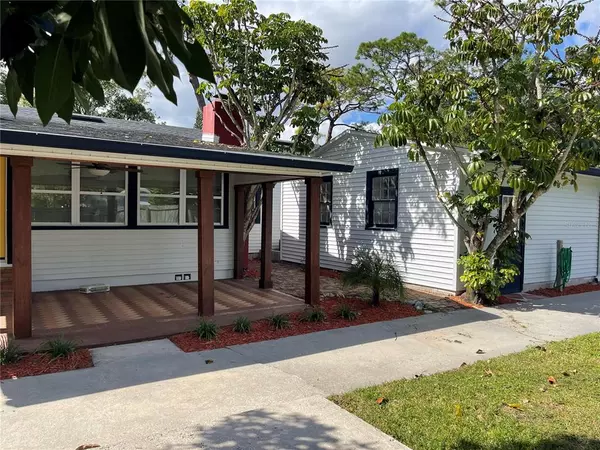$533,000
$545,000
2.2%For more information regarding the value of a property, please contact us for a free consultation.
845 FLORAL DR Orlando, FL 32803
3 Beds
3 Baths
1,951 SqFt
Key Details
Sold Price $533,000
Property Type Single Family Home
Sub Type Single Family Residence
Listing Status Sold
Purchase Type For Sale
Square Footage 1,951 sqft
Price per Sqft $273
Subdivision Colonial Gardens Rep
MLS Listing ID S5076606
Sold Date 11/30/22
Bedrooms 3
Full Baths 3
HOA Y/N No
Originating Board Stellar MLS
Year Built 1940
Annual Tax Amount $5,601
Lot Size 8,276 Sqft
Acres 0.19
Property Description
One or more photo(s) has been virtually staged. 3-bedroom 3 bath with an office or make it a 4th bedroom. Completely renovated home in Colonial Town. This corner lot home sits just minutes away from Winter Park, Balwin Park, downtown, the milk district and the hourglass district. Be the first to enjoy new renovations. Brand-new roof, AC, appliances, kitchen, appliances, washer and dryer, bathroom and flooring. This home features an open floor plan with lots of windows for natural lighting. Relax outdoors with a large porch and big back yard with room for a pool. The garage is detached making it a great workshop with new epoxy flooring new plumbing throughout with a new water heater. Come and see this beautiful home, you might just fall in love with it.
Location
State FL
County Orange
Community Colonial Gardens Rep
Zoning R-1A/T/SP/
Interior
Interior Features Eat-in Kitchen, Kitchen/Family Room Combo, Living Room/Dining Room Combo, Master Bedroom Main Floor, Master Bedroom Upstairs, Open Floorplan, Solid Wood Cabinets, Split Bedroom, Walk-In Closet(s)
Heating Central
Cooling Central Air
Flooring Carpet, Ceramic Tile
Fireplaces Type Family Room, Wood Burning
Fireplace true
Appliance Dishwasher, Dryer, Electric Water Heater, Ice Maker, Microwave, Range, Refrigerator, Washer
Exterior
Exterior Feature Balcony, Garden, Private Mailbox, Rain Gutters
Garage Spaces 2.0
Fence Fenced
Utilities Available Cable Available, Electricity Available, Phone Available, Water Available
Roof Type Shingle
Attached Garage false
Garage true
Private Pool No
Building
Entry Level Two
Foundation Crawlspace
Lot Size Range 0 to less than 1/4
Sewer None
Water Public
Structure Type Vinyl Siding, Wood Frame
New Construction false
Schools
Middle Schools Audubon Park K-8
High Schools Edgewater High
Others
Senior Community No
Ownership Fee Simple
Acceptable Financing Cash, Conventional, FHA, VA Loan
Listing Terms Cash, Conventional, FHA, VA Loan
Special Listing Condition None
Read Less
Want to know what your home might be worth? Contact us for a FREE valuation!

Our team is ready to help you sell your home for the highest possible price ASAP

© 2025 My Florida Regional MLS DBA Stellar MLS. All Rights Reserved.
Bought with KELLER WILLIAMS ADVANTAGE III
GET MORE INFORMATION





