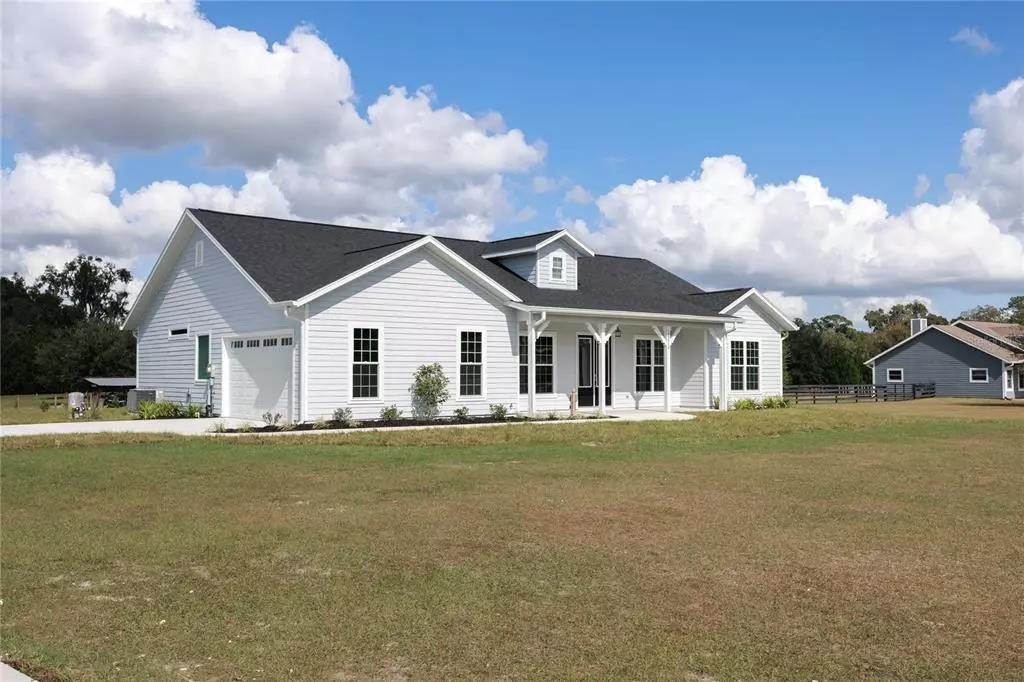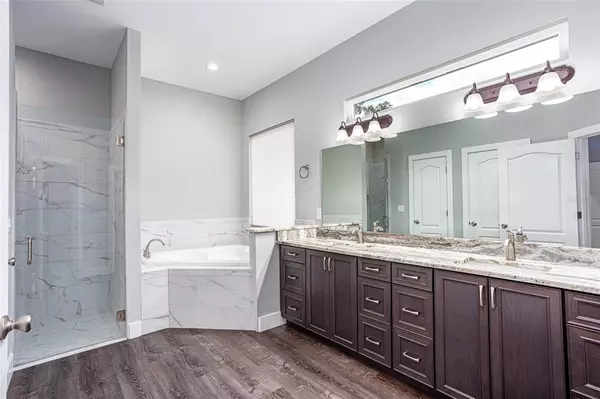$485,000
$485,000
For more information regarding the value of a property, please contact us for a free consultation.
25312 NW 140TH LN High Springs, FL 32643
4 Beds
3 Baths
2,204 SqFt
Key Details
Sold Price $485,000
Property Type Single Family Home
Sub Type Single Family Residence
Listing Status Sold
Purchase Type For Sale
Square Footage 2,204 sqft
Price per Sqft $220
Subdivision Tamiami Heights #2
MLS Listing ID GC507643
Sold Date 11/17/22
Bedrooms 4
Full Baths 3
Construction Status Appraisal,Financing,Inspections
HOA Y/N No
Originating Board Stellar MLS
Year Built 2022
Annual Tax Amount $697
Lot Size 1.000 Acres
Acres 1.0
Lot Dimensions 204' x 213'
Property Description
Under Construction. No HOA and a 1 acre level lot! Decorative 8' tall glass double doors lead from the nearly 30' wide front porch into this stunning open plan home with 10' ceilings and 8' doors throughout. To the left as you enter is the dining area with pendent lights. The living/family room features a 72" fan, tray ceiling and an electric fireplace. Double French doors with side lights open onto the covered rear porch and out to the back yard. The kitchen is equipped with stainless steel range, dishwasher, microwave and waste disposal and has room for your 36" refrigerator. Granite counters reflect the quality of this homes construction and there's even a huge pantry! The island includes a breakfast bar with pendant lighting. Throughout the living areas are numerous ceiling lights for plenty of illumination. Off the front of the living room area double glazed doors lead to the study. Luxury Vinyl Plank floors flow throughout the main home!
At the rear of the home is a light and bright carpeted master bedroom with tray ceiling and with its own French doors to the rear porch. The tiled master bathroom features double undermount sinks in a granite counter, corner tub and separate walk in shower. Off the bathroom is a large master walk in closet
To the rear of the home, off the family room, is a private suite with a carpeted bedroom and tiled bathroom and its own access to the rear porch.
On the right side of the home are 2 further good size carpeted bedrooms that share their own tiled bathroom.
Between the kitchen and the garage is a generous laundry room with plenty of cabinetry and a utility sink.
The driveway leads to a true double garage with 16' wide 8' high door. The 15 SEER heat pump ac system is mounted up on a mechanical shelf to leave the garage floor as unobstructed as possible. To the side of the garage door is a sewer clean out, Electric outlet (30 or 50 Amp) and a hose bib creating a full RV hook up!
All this is on a 1 acre almost square lot leaving plenty of room for your toys and a pool.
Although there's no HOA, there is an architectural approval process before you can build other structures.
Builder includes a 10 year independent warranty from RWC.
Please note that some interior pictures are from a similar home. Room Feature: Linen Closet In Bath (Primary Bathroom).
Location
State FL
County Alachua
Community Tamiami Heights #2
Zoning A
Rooms
Other Rooms Den/Library/Office, Inside Utility
Interior
Interior Features Ceiling Fans(s), Eat-in Kitchen, High Ceilings, Kitchen/Family Room Combo, Living Room/Dining Room Combo, Primary Bedroom Main Floor, Open Floorplan, Solid Surface Counters, Thermostat, Tray Ceiling(s), Walk-In Closet(s)
Heating Central, Electric, Heat Pump
Cooling Central Air
Flooring Carpet, Ceramic Tile, Vinyl
Fireplaces Type Electric, Living Room
Furnishings Unfurnished
Fireplace true
Appliance Dishwasher, Disposal, Electric Water Heater, Microwave, Range, Range Hood
Laundry Laundry Room
Exterior
Exterior Feature French Doors, Lighting, Rain Gutters
Parking Features Garage Faces Side, Ground Level
Garage Spaces 2.0
Utilities Available Electricity Connected, Phone Available, Sewer Connected, Water Connected
View Garden
Roof Type Shingle
Porch Covered, Front Porch, Rear Porch
Attached Garage true
Garage true
Private Pool No
Building
Lot Description Cleared, Level, Street Dead-End, Paved, Private
Entry Level One
Foundation Slab
Lot Size Range 1 to less than 2
Builder Name D T Cousins Construction LLC
Sewer Septic Tank
Water Well
Architectural Style Craftsman
Structure Type Cement Siding
New Construction true
Construction Status Appraisal,Financing,Inspections
Schools
Elementary Schools High Springs Community School-Al
Middle Schools High Springs Community School-Al
High Schools Santa Fe High School-Al
Others
Pets Allowed Yes
Senior Community No
Ownership Fee Simple
Acceptable Financing Cash, Conventional, VA Loan
Membership Fee Required None
Listing Terms Cash, Conventional, VA Loan
Special Listing Condition None
Read Less
Want to know what your home might be worth? Contact us for a FREE valuation!

Our team is ready to help you sell your home for the highest possible price ASAP

© 2025 My Florida Regional MLS DBA Stellar MLS. All Rights Reserved.
Bought with FLORIDA HOMES REALTY & MORTGAGE LLC
GET MORE INFORMATION





