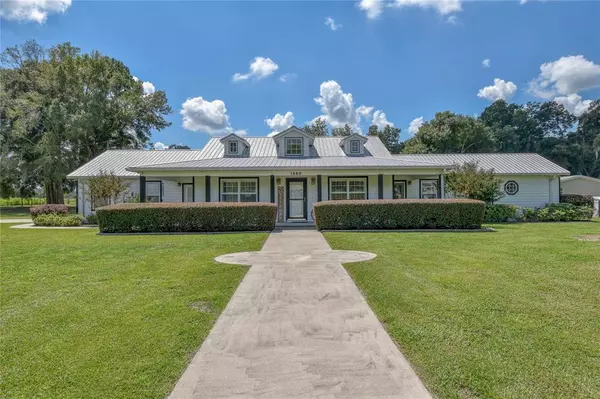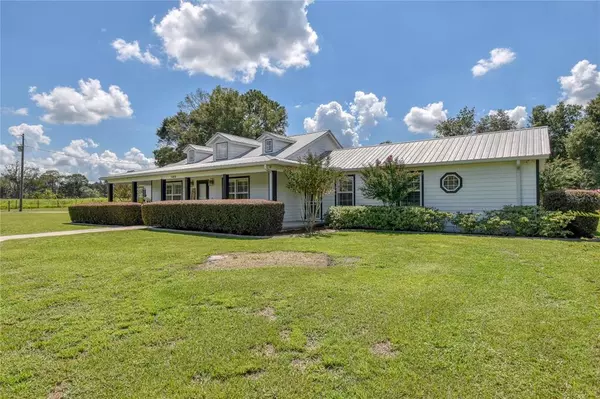$564,900
$595,000
5.1%For more information regarding the value of a property, please contact us for a free consultation.
1460 NE 140TH ST Citra, FL 32113
5 Beds
6 Baths
3,188 SqFt
Key Details
Sold Price $564,900
Property Type Single Family Home
Sub Type Single Family Residence
Listing Status Sold
Purchase Type For Sale
Square Footage 3,188 sqft
Price per Sqft $177
MLS Listing ID OM645774
Sold Date 10/31/22
Bedrooms 5
Full Baths 4
Half Baths 2
Construction Status Inspections
HOA Y/N No
Originating Board Stellar MLS
Year Built 2005
Annual Tax Amount $3,941
Lot Size 3.400 Acres
Acres 3.4
Property Description
Farmhouse Chic at its finest!! This fully renovated farm house, which was redone in 2020, has been transformed into a dream home. The main home is a 2/2.5 with all granite countertops, new hot water heater, generator, all new cabinets, Luxury Vinyl Plank floors and so much more!! AC was also replaced in 2018 and the metal roof has many years of life left. Situated on nearly 3.5 acres, it is perfect for horse enthusiasts or just those who need more room to spread out. As you walk outside, you are greeted with the pool which has a brand new pump and filter as well as a brand new liner. The partially covered wood deck is perfect for entertaining or for just being still and enjoying the gorgeous farmland surrounding you. If that wasn't enough, there is a 2012 Mobile Home on the property that is was installed for the IN-LAWS! The mobile is a 3/2 with walk in closets, crown molding, large kitchen, carport, extra storage and is great for older kiddos or even a rental. It has its own address and entrance as well as septic. The barn is spotless and could easily be converted to a horse barn with little effort. There's a fully finished air conditioned barn office with a ½ bath and a new roof. There's also a 50 AMP hookup for RV's as well. Don't miss this beauty!!!
Location
State FL
County Marion
Zoning A1
Rooms
Other Rooms Great Room, Inside Utility, Storage Rooms
Interior
Interior Features Cathedral Ceiling(s), Ceiling Fans(s), Eat-in Kitchen, High Ceilings, Kitchen/Family Room Combo, Living Room/Dining Room Combo, Master Bedroom Main Floor, Open Floorplan, Solid Surface Counters, Split Bedroom, Thermostat, Walk-In Closet(s)
Heating Electric, Heat Pump
Cooling Central Air, Mini-Split Unit(s)
Flooring Carpet, Tile, Vinyl
Fireplace false
Appliance Dishwasher, Disposal, Dryer, Electric Water Heater, Microwave, Range, Washer
Laundry Inside
Exterior
Exterior Feature Fence, French Doors, Lighting, Rain Gutters, Sidewalk
Garage Spaces 2.0
Fence Board, Chain Link
Pool Deck
Utilities Available Electricity Connected
Roof Type Metal, Shingle
Attached Garage true
Garage true
Private Pool Yes
Building
Story 1
Entry Level One
Foundation Slab
Lot Size Range 2 to less than 5
Sewer Septic Tank
Water Well
Structure Type Cement Siding, Vinyl Siding
New Construction false
Construction Status Inspections
Schools
Elementary Schools Sparr Elementary School
Middle Schools North Marion Middle School
High Schools North Marion High School
Others
Senior Community No
Ownership Fee Simple
Acceptable Financing Cash, Conventional
Listing Terms Cash, Conventional
Special Listing Condition None
Read Less
Want to know what your home might be worth? Contact us for a FREE valuation!

Our team is ready to help you sell your home for the highest possible price ASAP

© 2025 My Florida Regional MLS DBA Stellar MLS. All Rights Reserved.
Bought with BOUKARI REALTY, INC
GET MORE INFORMATION





